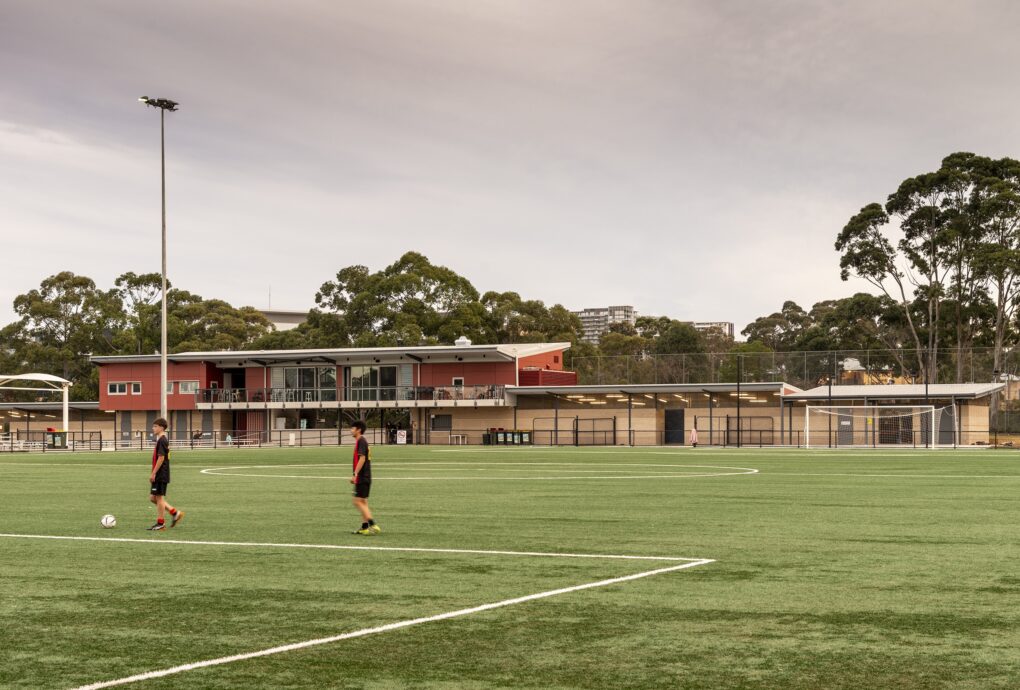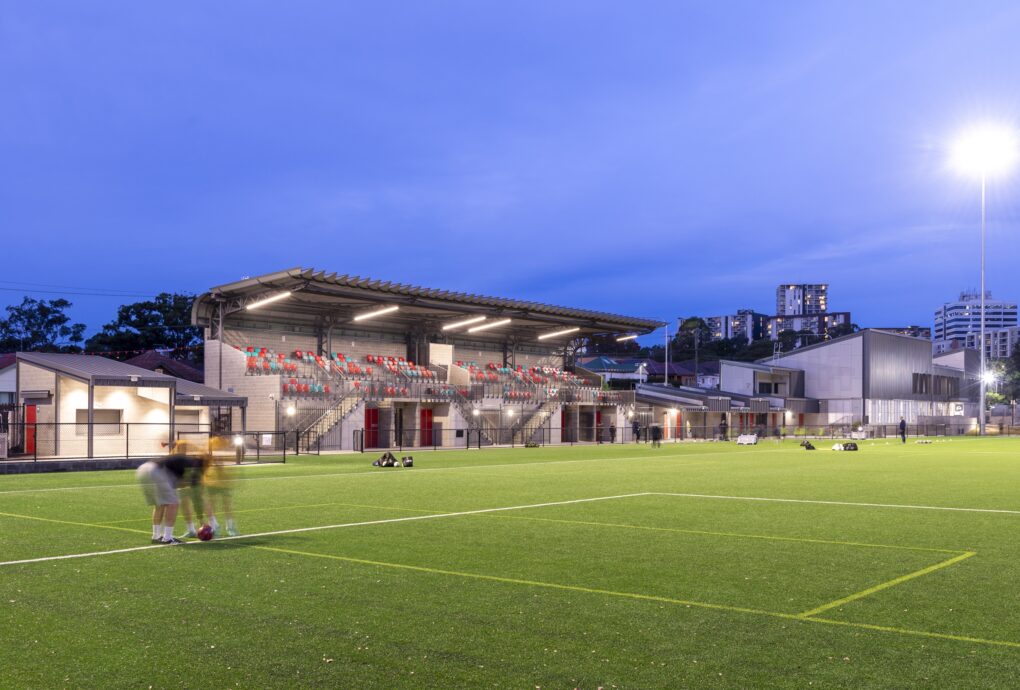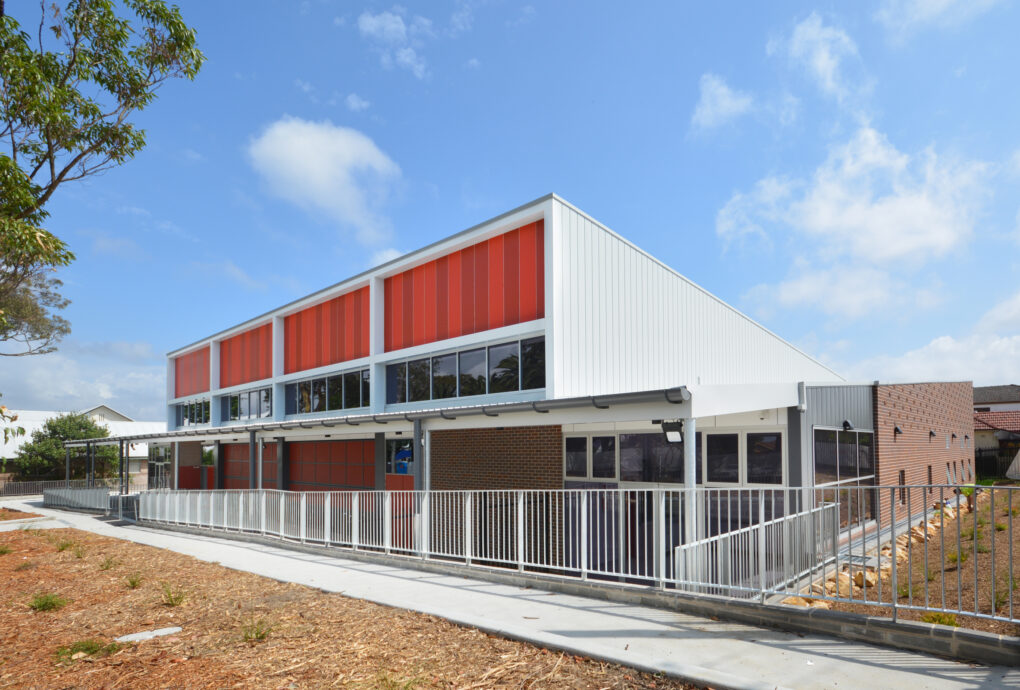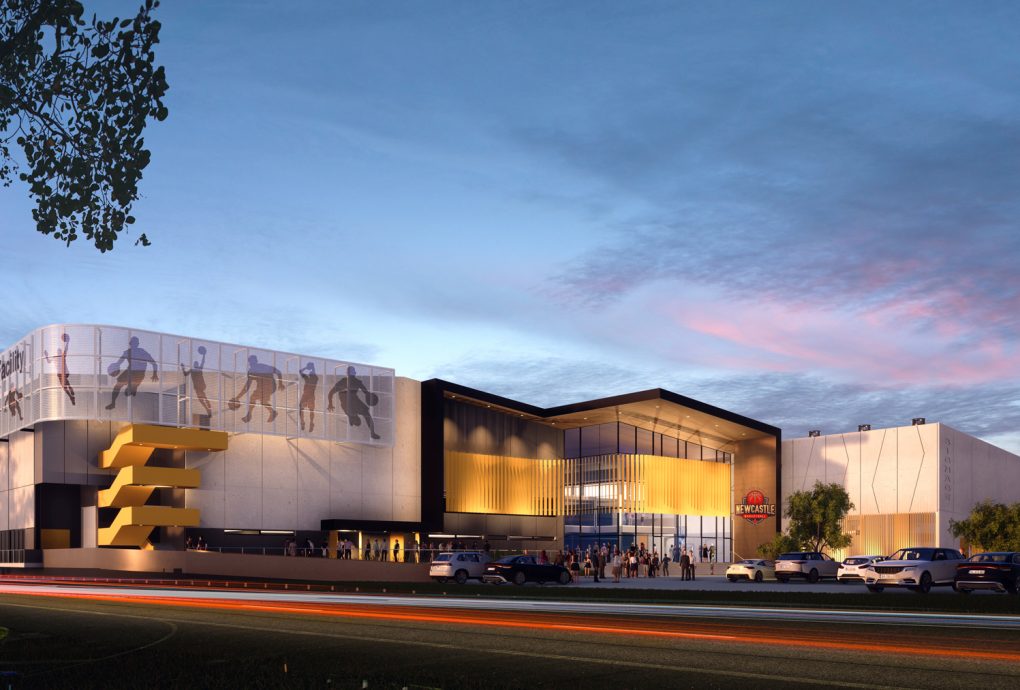Sector Library
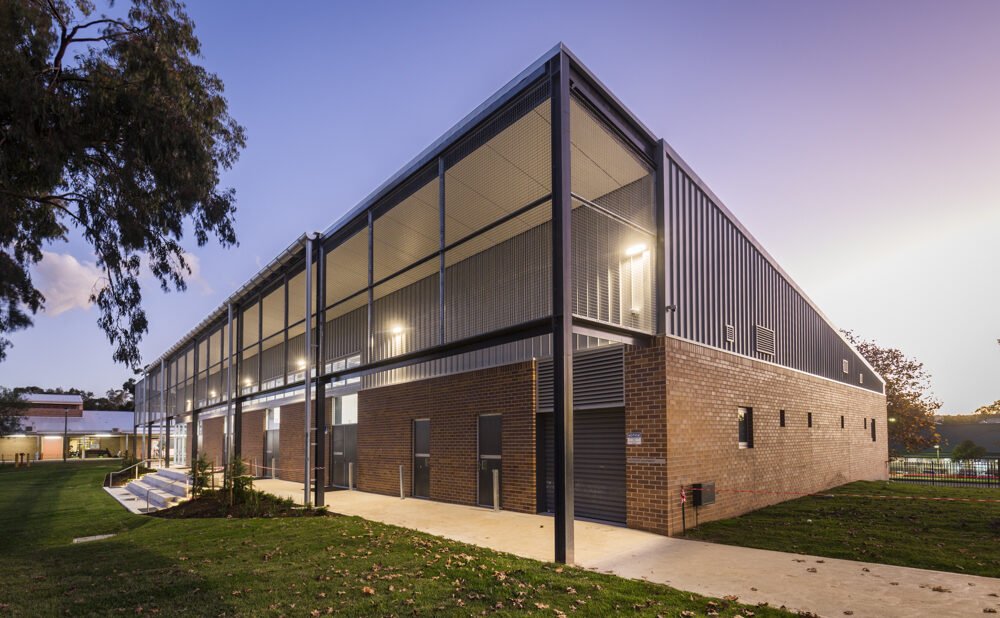
Jamison High School Hall
Penrith | Dharug Country
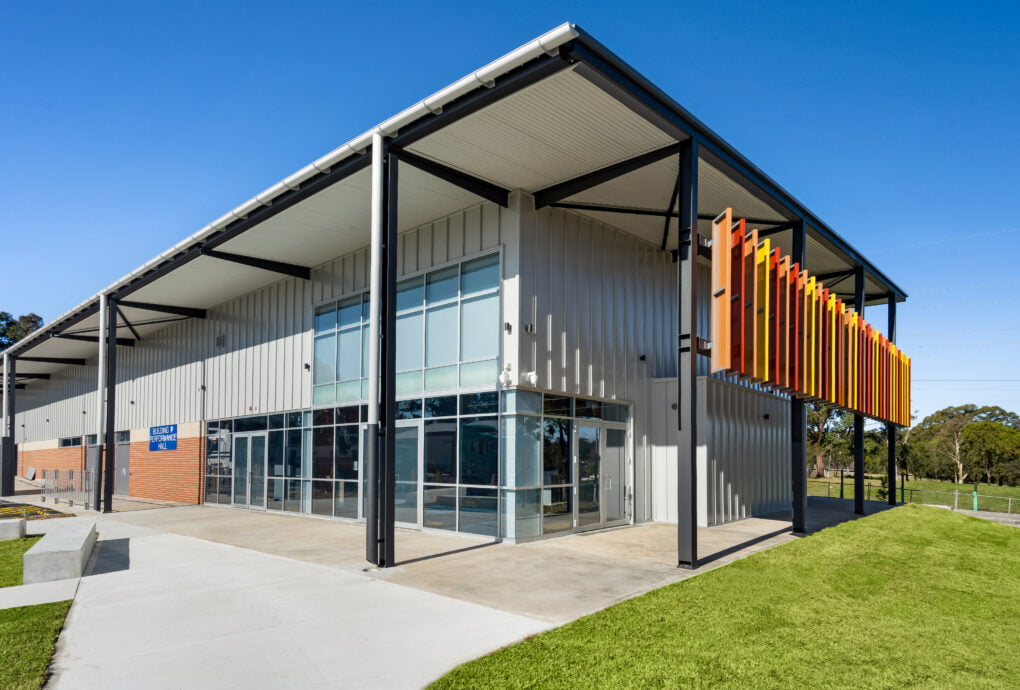
Glenmore Park High School
Glenmore Park | Dharug Country
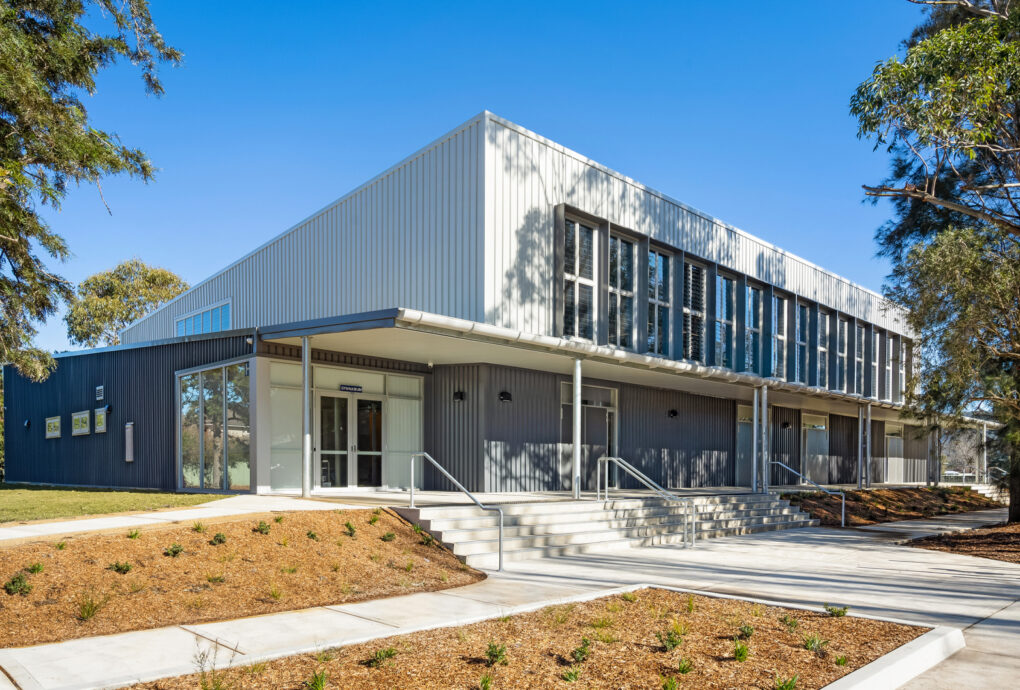
Nepean Creative and Performing Arts School
Emu Plains | Dharug Country
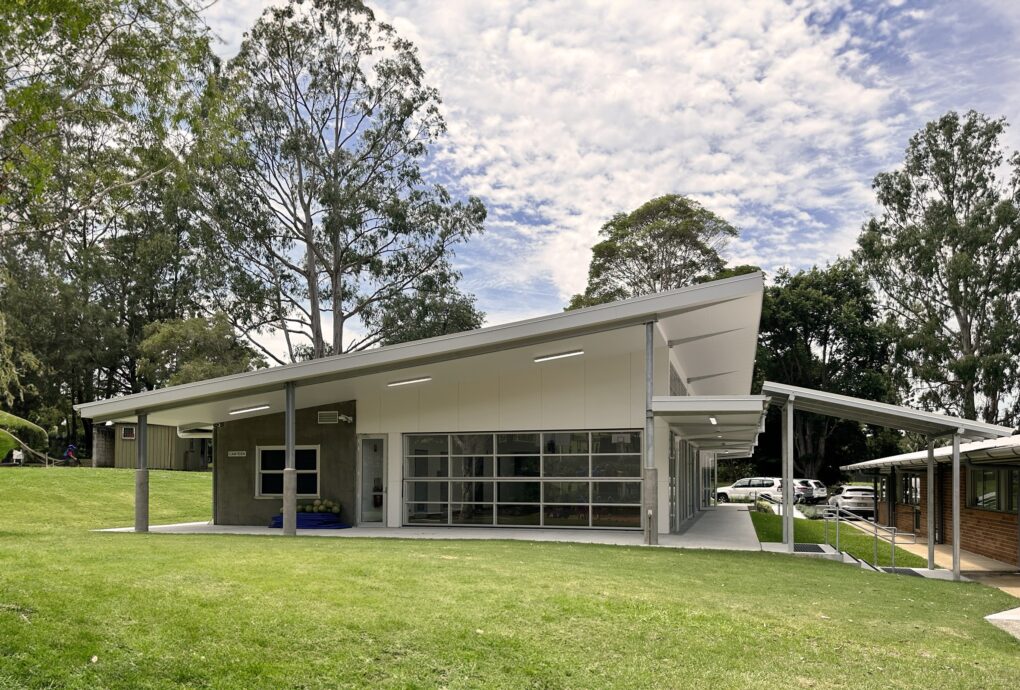
Teven-Tintenbar Public School
Tintenbar | Bundajung Country
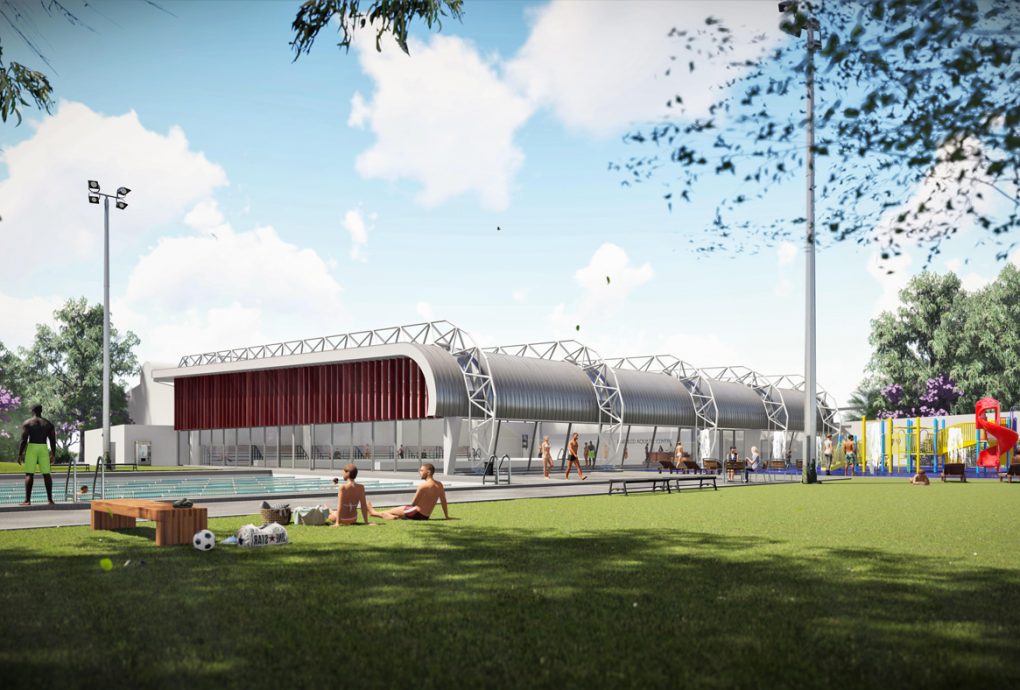
Fairfield Leisure Centre
Fairfield | Dharug Country
