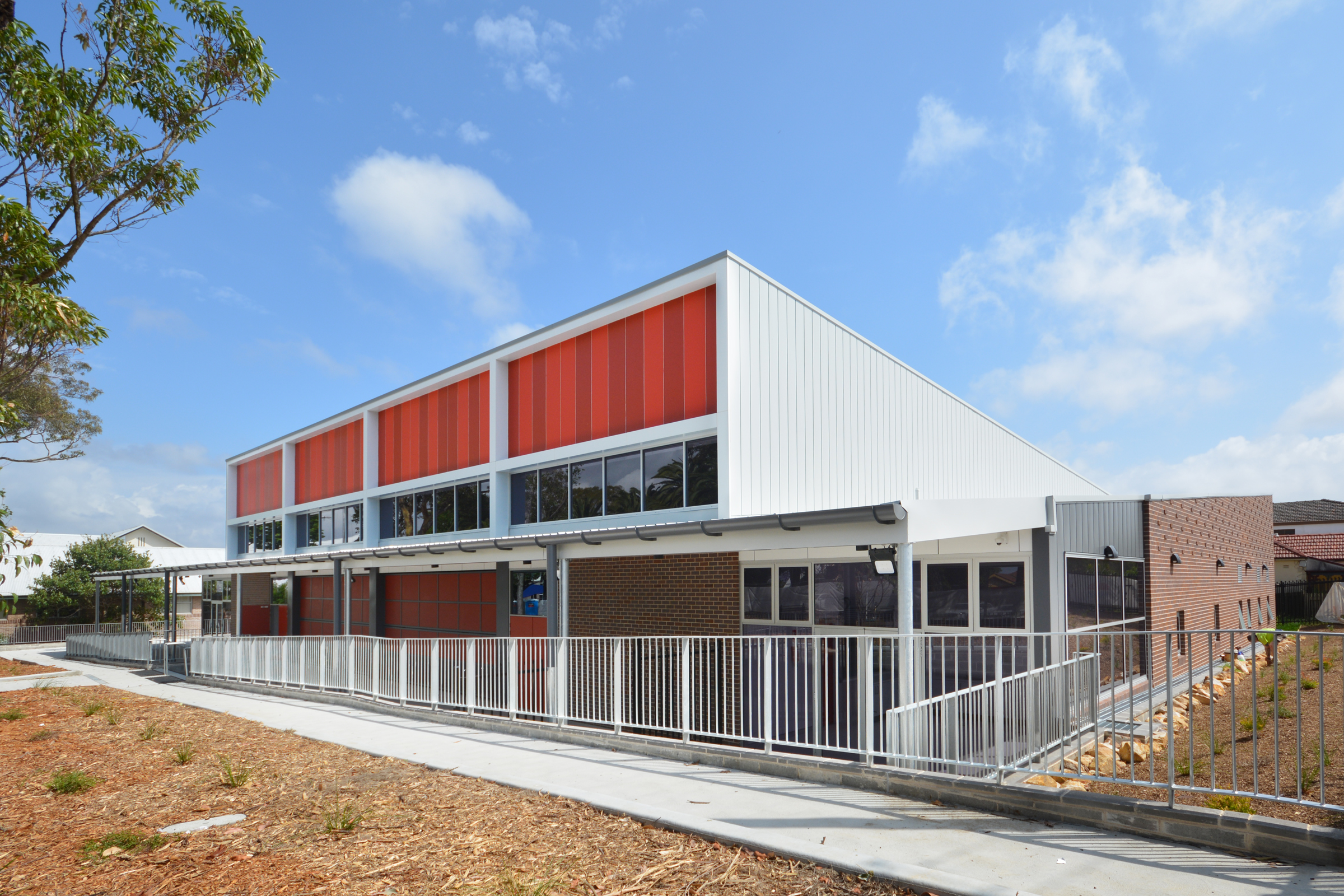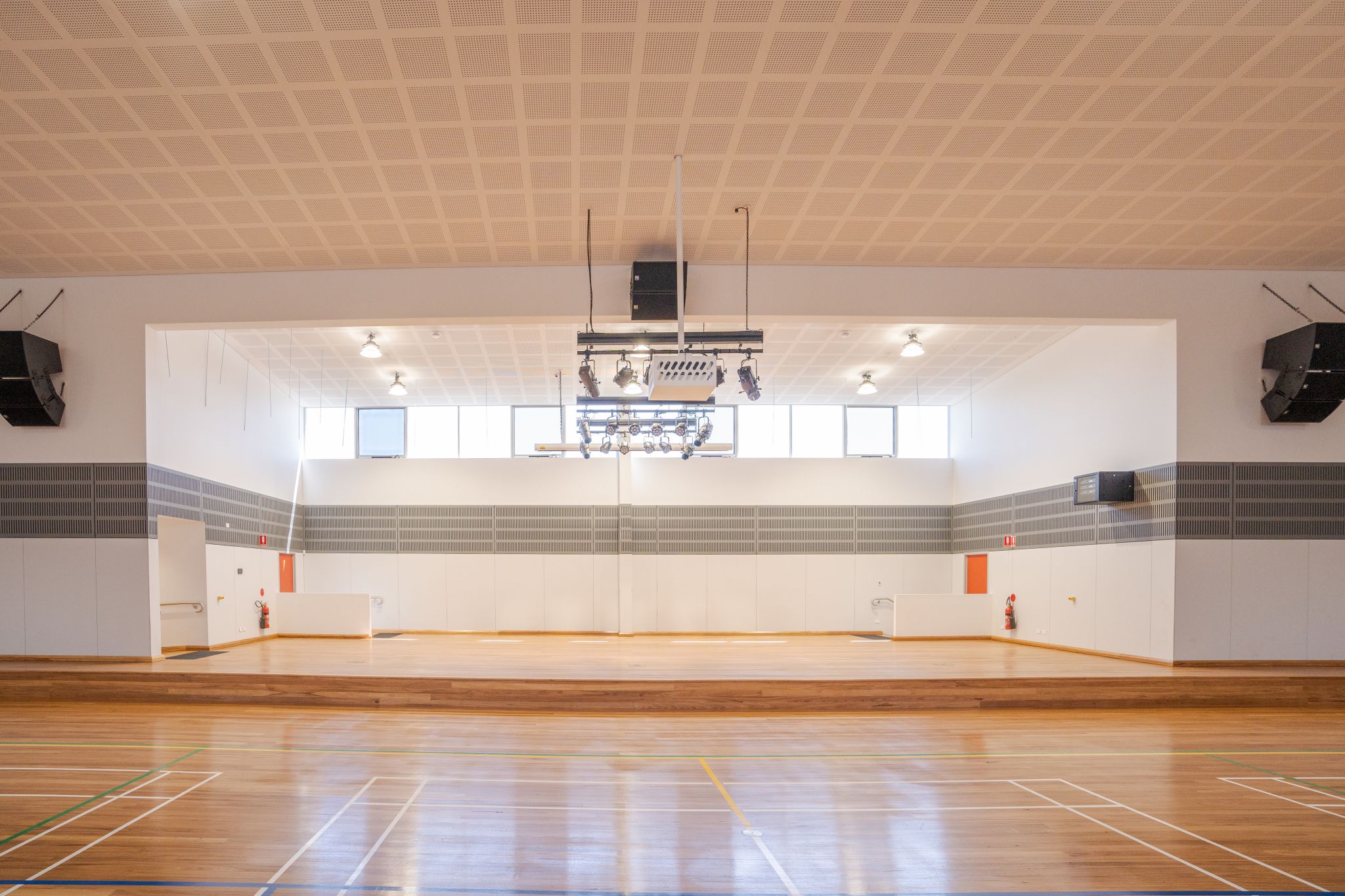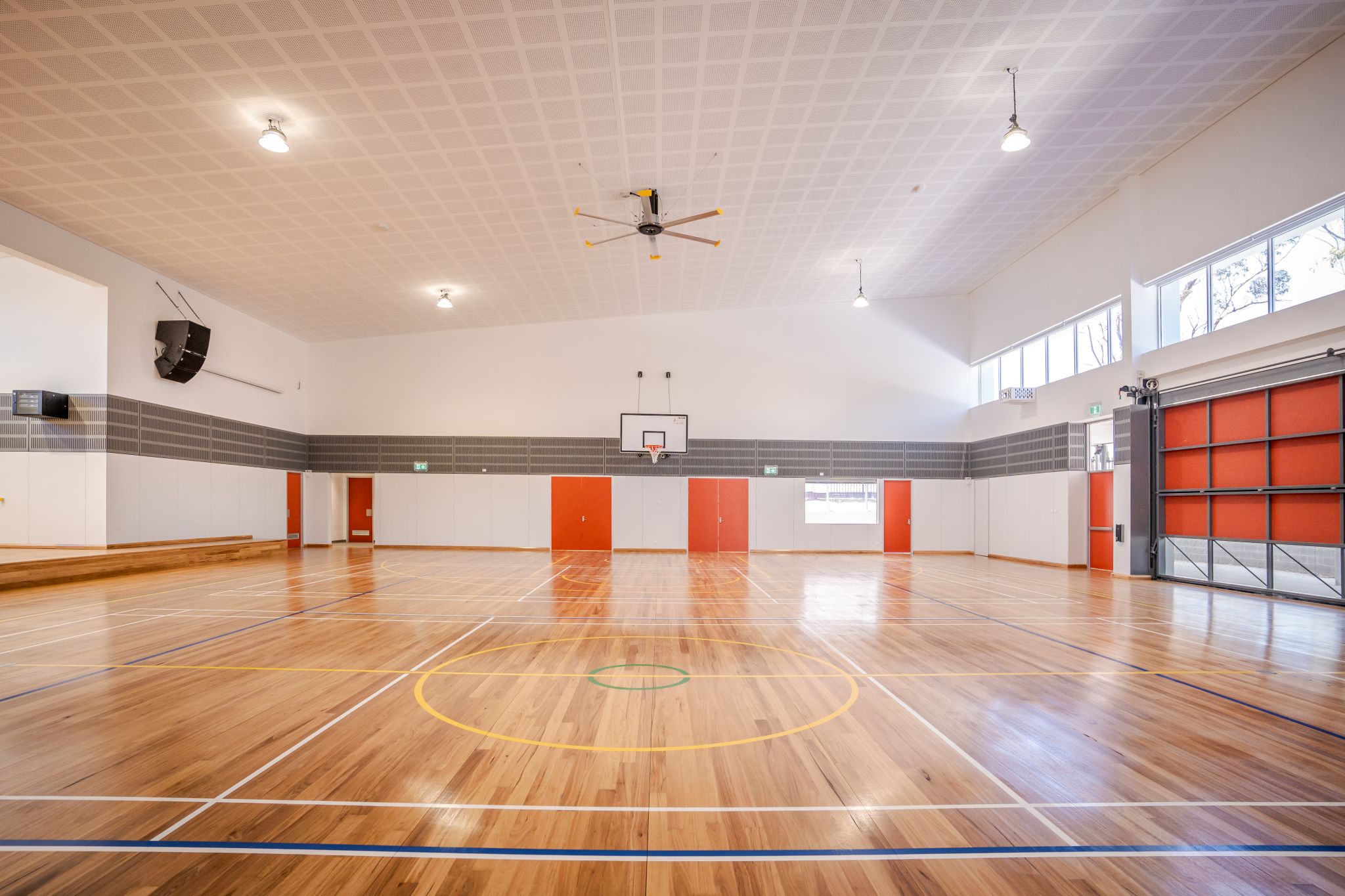Canterbury School Sports Hall

- Client
- Canterbury Boys High School
- Location
- Canterbury | Eora Country
- Sector
- Education
BKA Architecture was engaged by School Infrastructure New South Wales (SINSW) to develop a master plan and provide architectural services for a new multi-purpose hall for Canterbury Boys High School, situated in the rapidly growing area of Sydney’s Inner West.
The hall was designed to meet the needs of the school’s teaching and learning facilities, with careful planning being essential to ensure the development satisfied the current requirements of the school while accommodating future demands.
The hall’s flexible design allows it to serve community purposes, featuring canteen facilities and an Additional Learning Unit (ALU) for Stream 9 Hall type 1, which supports curriculum requirements.

