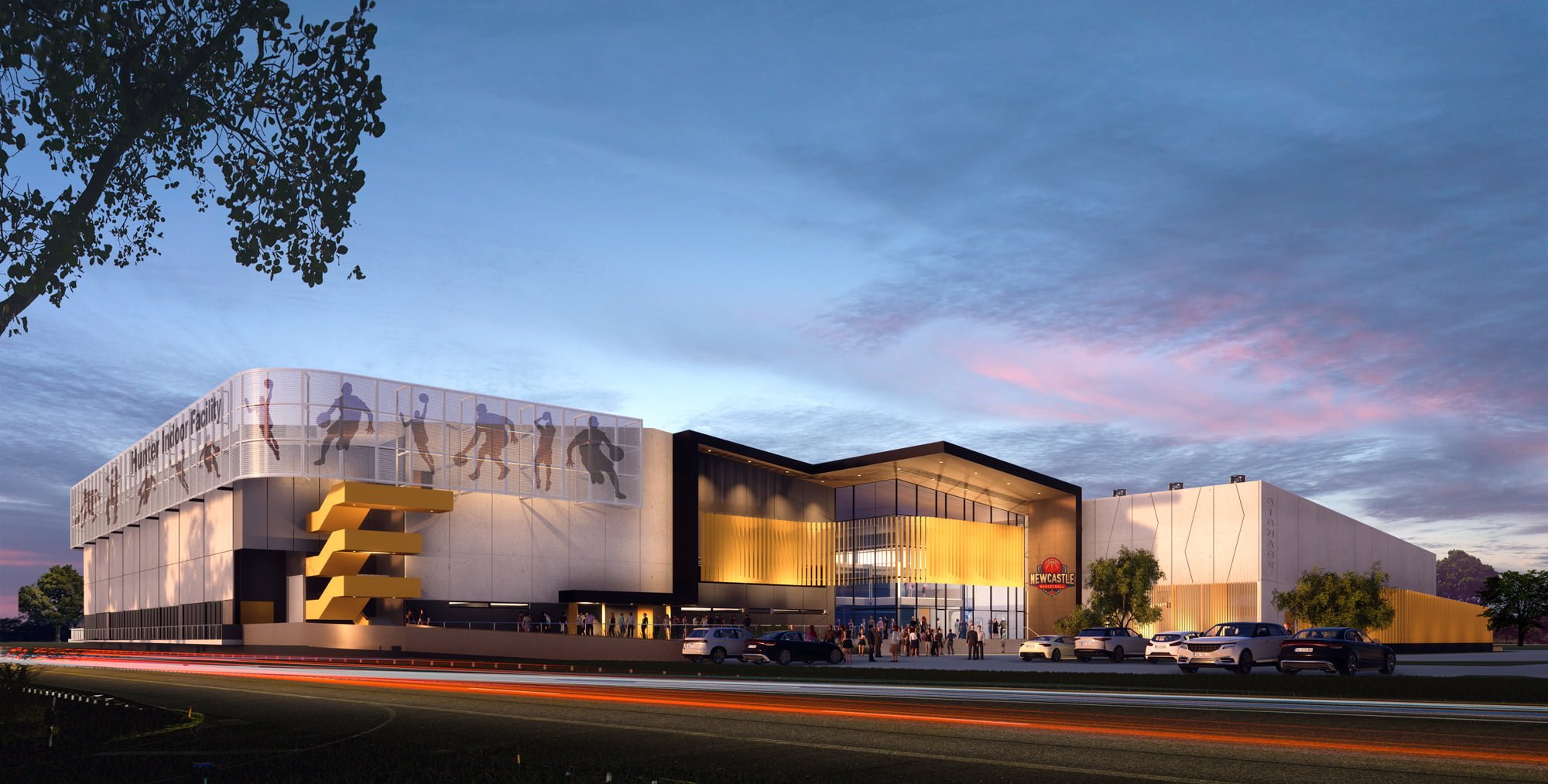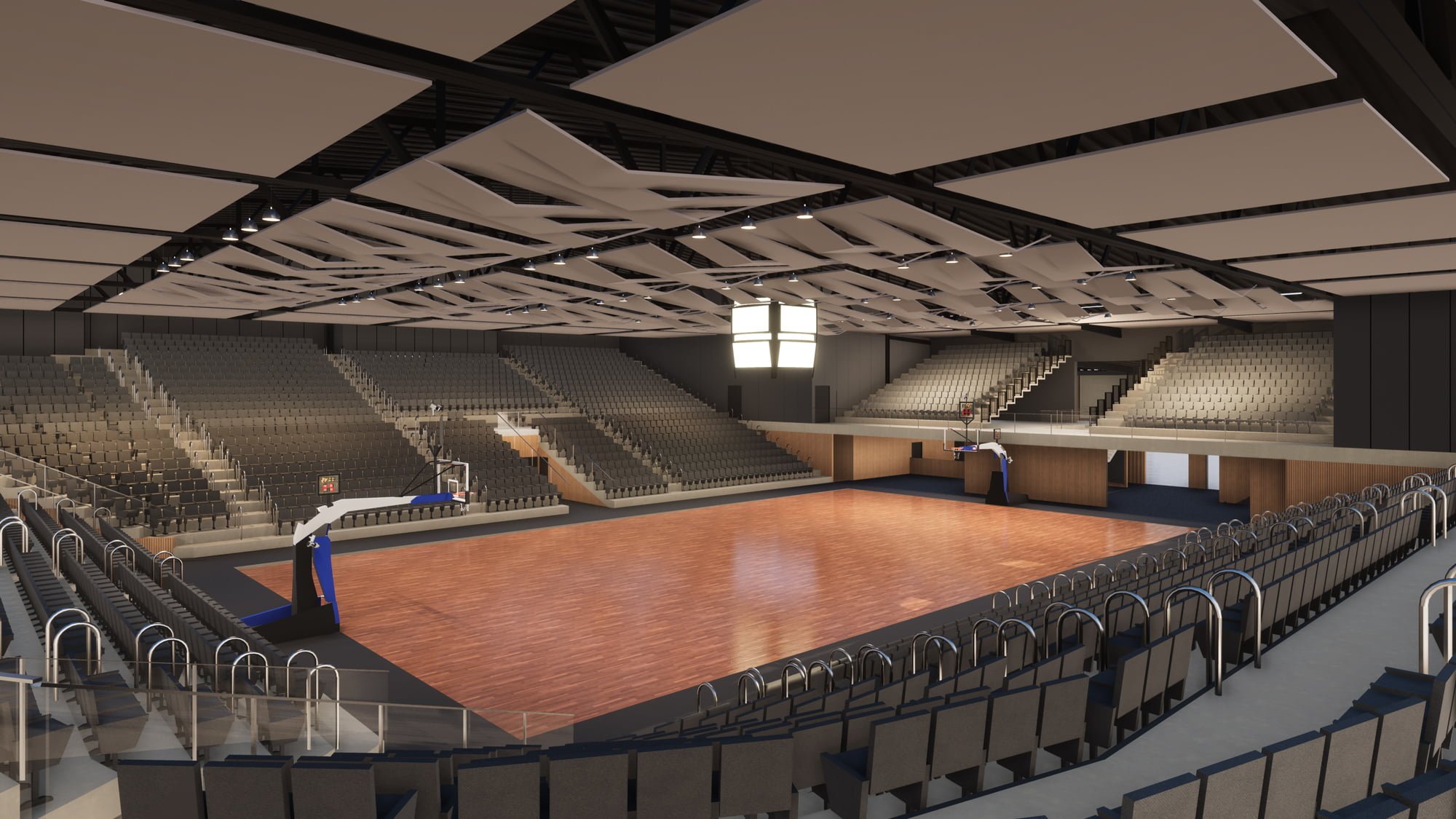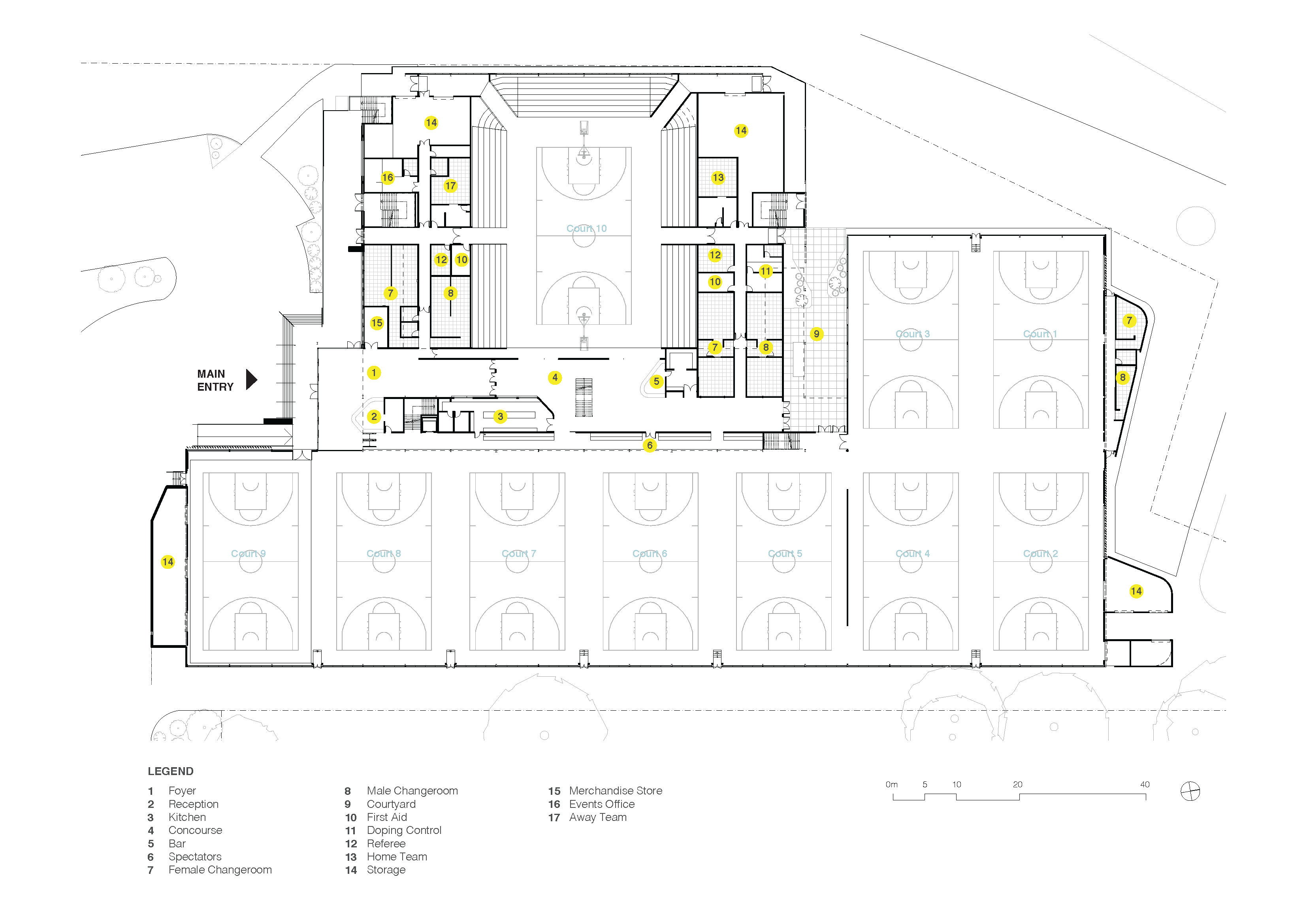Hillsborough Indoor Stadium

- Client
- Newcastle Basketball
- Location
- Newcastle | Awabakal & Worimi Country
- Sector
- Community
The overall form and internal spaces of the new sports facility will prioritise visitor experiences.
The geometric, rectangular nature of the massing and linear facades are driven by direct relationship to context, structure, and the strategic achievement of natural lighting and ventilation requirements for player comfort.
A reduced material palette of concrete, exposed steelwork, metal louvre, glass and decorative screening results in an effective monochrome aesthetic accentuating the minimalist building forms.
Building entry is the only point of departure to linear forms with an amplified double-height atrium to accentuate a sense of arrival. Within, there are 10 (FIBA compliant) basketball courts, with other sports facilities including change, referee, and drug testing rooms, and media and first aid medical facilities. A commercial kitchen and bar, and administration and ticketing control are also featured.
Internal spaces are kept as open as possible for simple wayfinding and occupant navigation in such a large facility – simple ceiling height trajectory changes have been introduced to distinguish playing from viewing areas, maximising building impact on user.
Impacted by limited vehicular access, bushfire constraints, Koala Habitat corridors, proximity to local Aboriginal artefacts, and sensitive ecological zones, the 6.7-hectare site presented additional complexities to the design process.
The resultant architecture is one of significance for the Newcastle region and greater community – providing a facility people want to play basketball in, and to visit not only to play sport but for its other inclusions.

