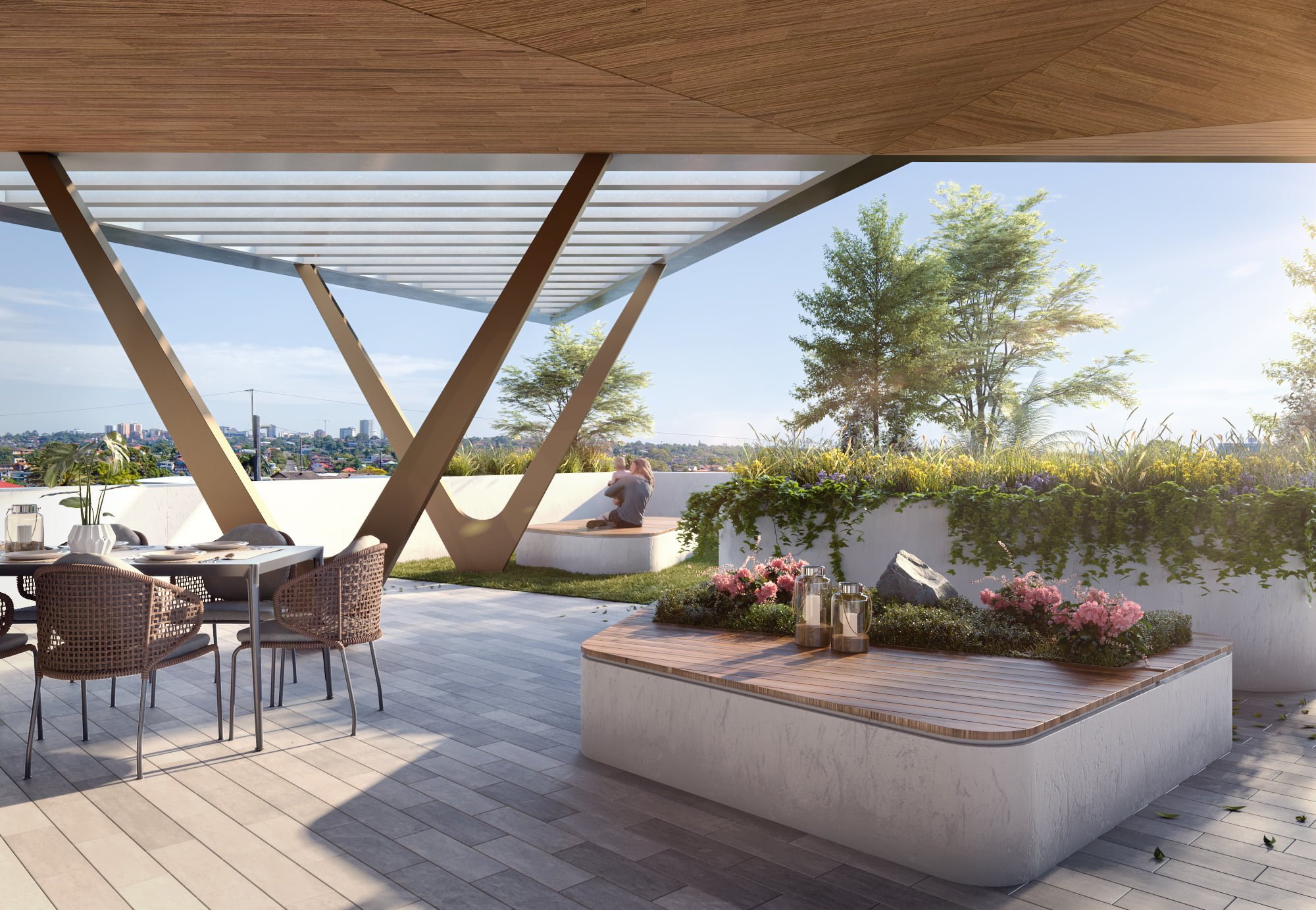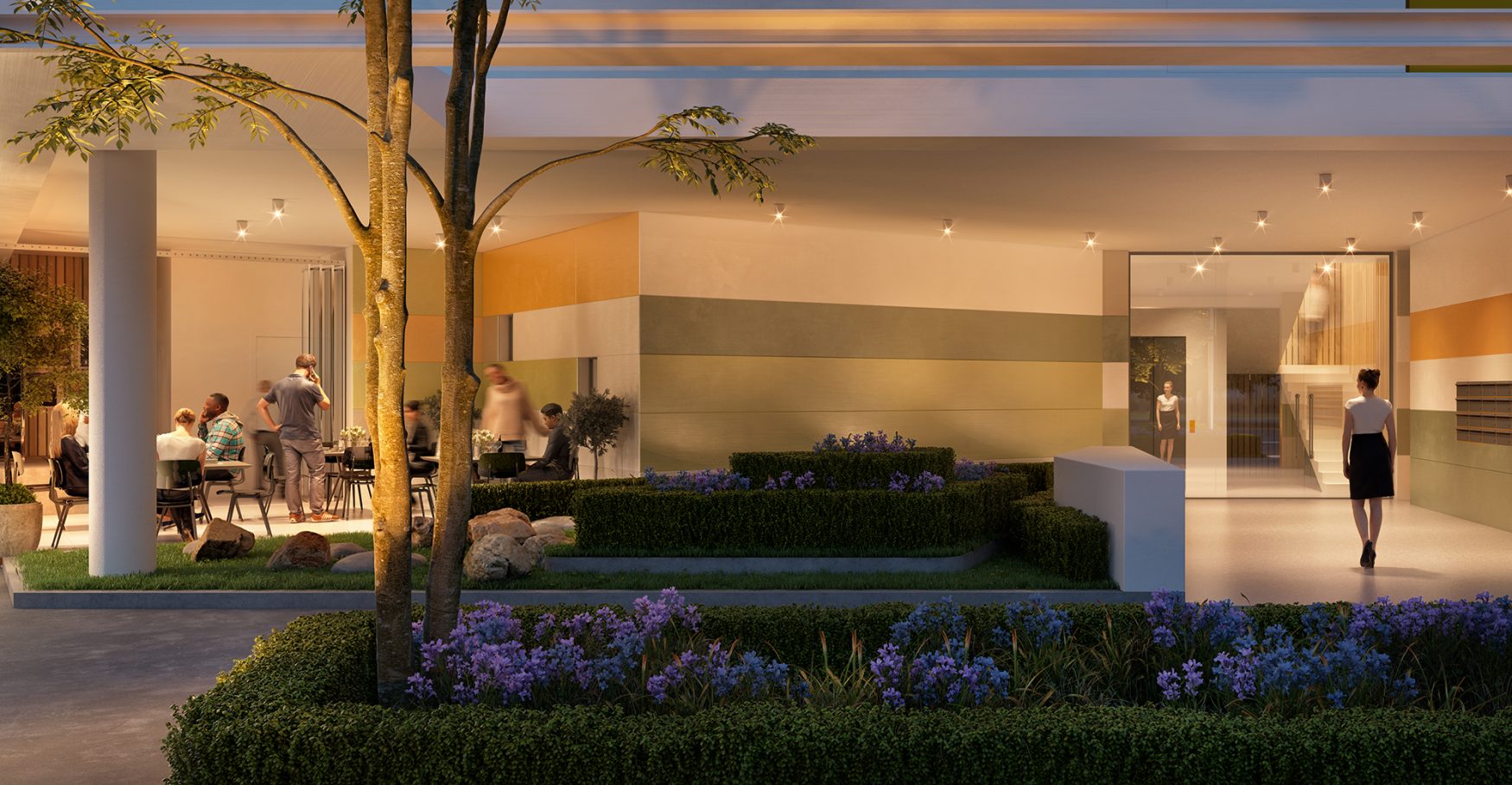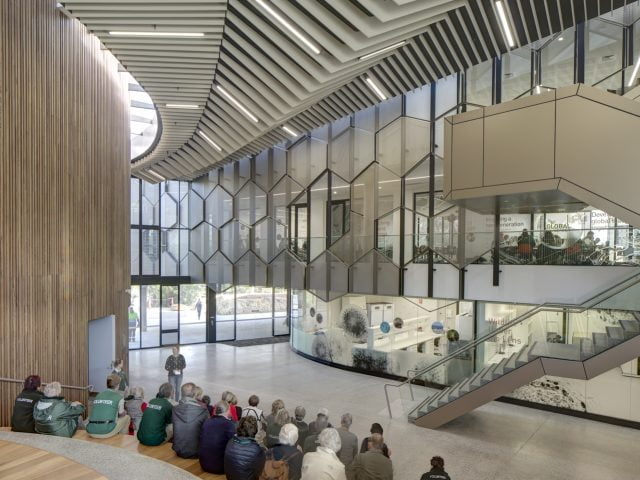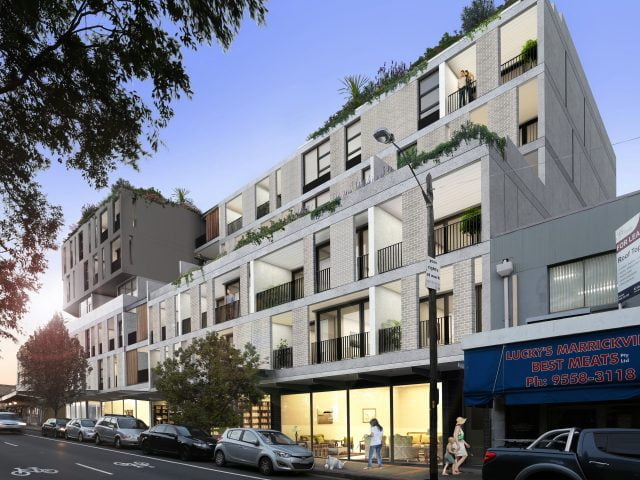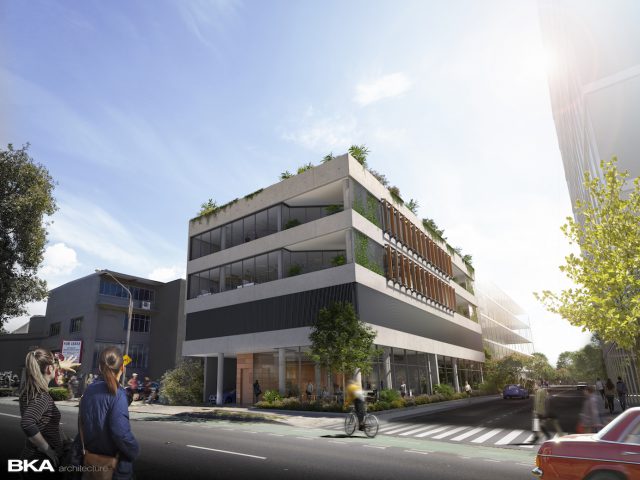
Forest Road
- Client Private
- Location Hurstville | Eora Country
- Sector Multi Unit Housing
BKA has designed a 3 storey, mixed-use apartment building on Forest Rd Hurstville, which includes a childcare centre and spaces for retail on ground level. The project seeks to enhance the quality and amenity of the streetscape through projected balconies and recessed circulation zones that add contrast and definition to the facade. Large glazed openings provide maximum solar access, increasing the transparency of the built form.
With generously sized living and balcony areas, lift access is provided from the ground floor to all apartments in the building, offering equitable access for all ages and degrees of mobility.


