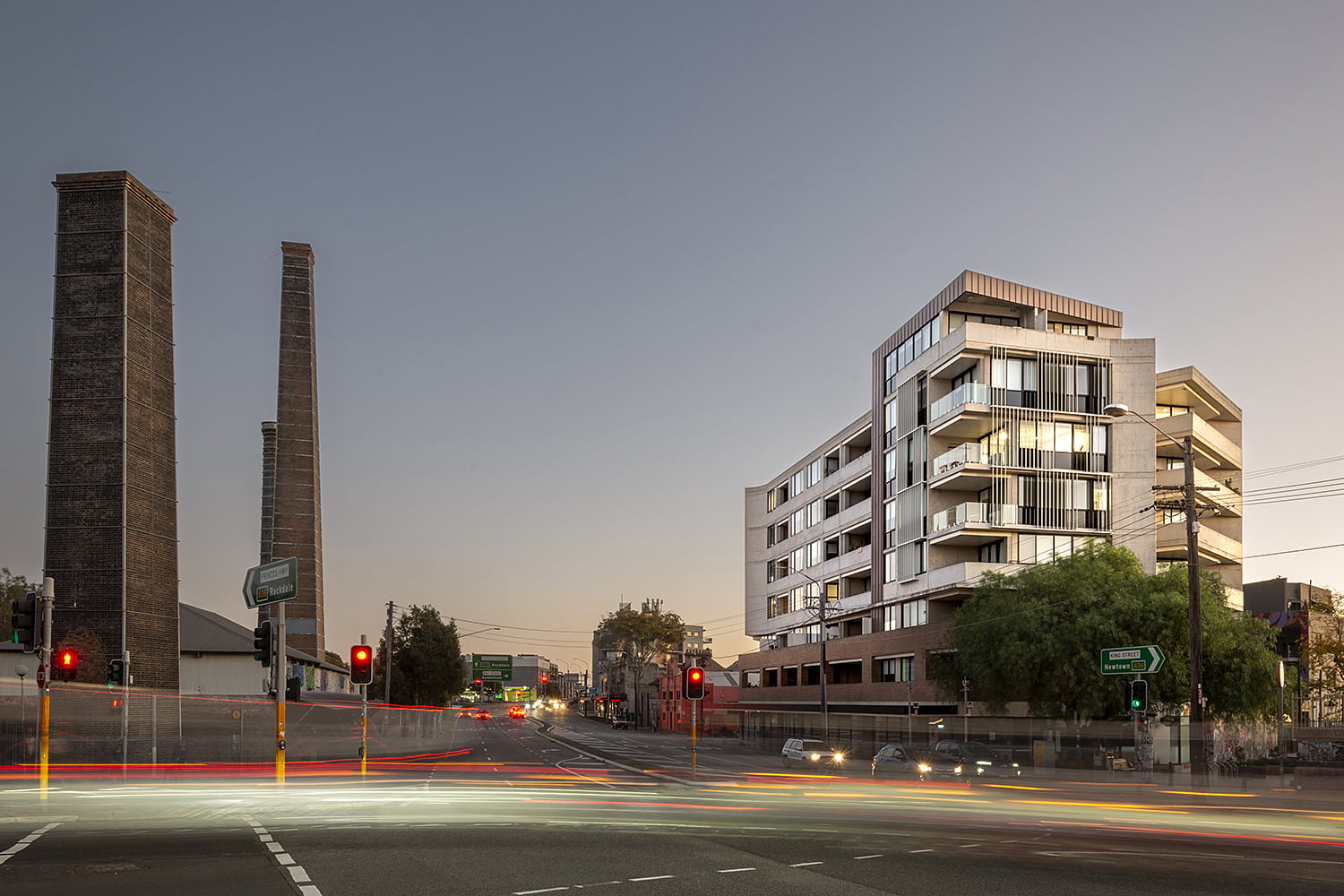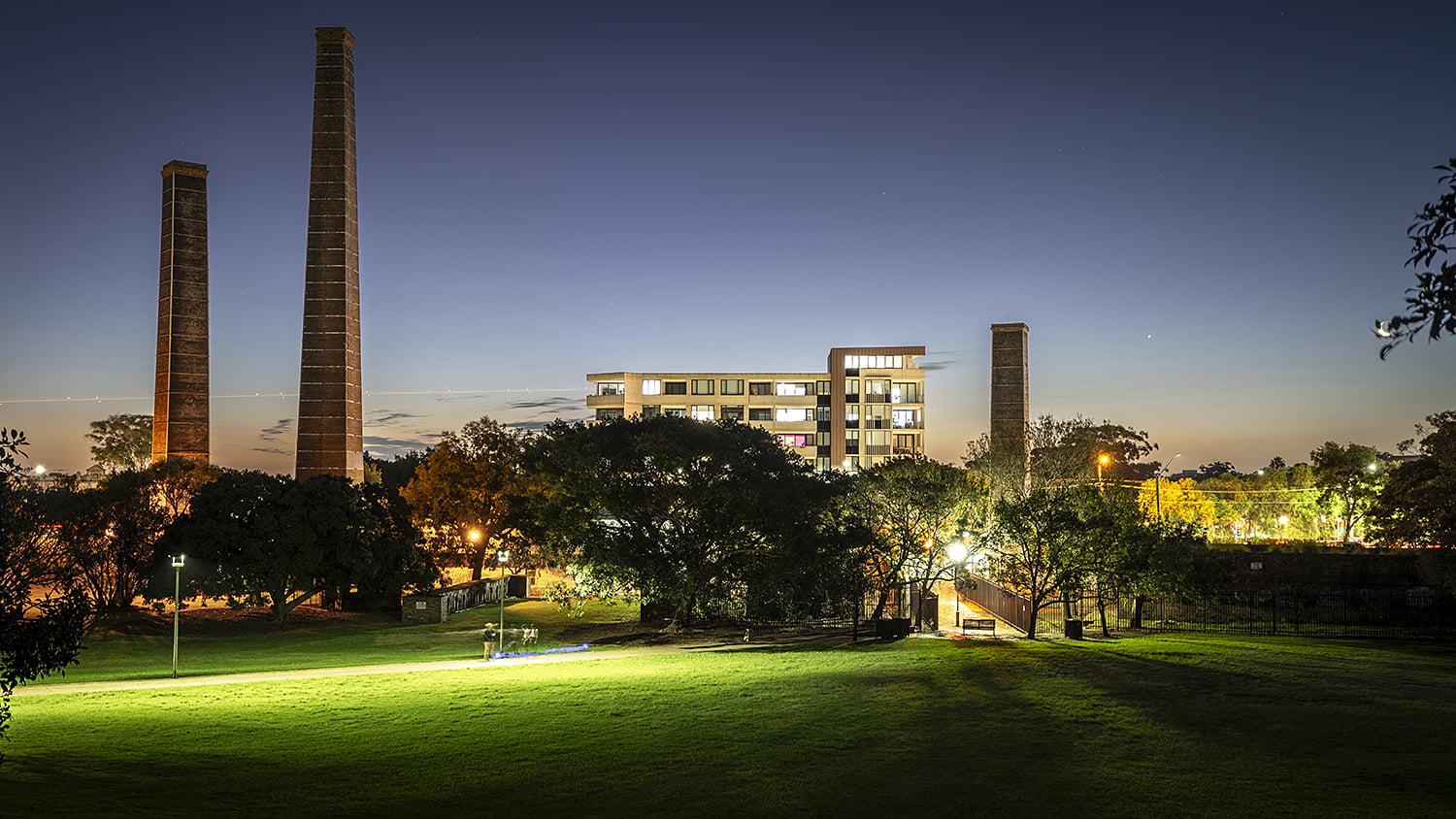641 King Street

- Client
- Private
- Location
- St Peters | Eora Country
- Sector
- Multi Residential
BKA Architecture was engaged to design a mixed-use project which contains 59 apartments above a commercial floor with two basement levels of parking.
Drawing reference from the former brick pit situated opposite the road, the horizontal brick façade of the lower levels creates a podium-like base that grounds the building. The overall composition of the building is carefully sculpted to respond to its neighbouring context, while a contemporary architectural expression gives visual strength to the project.
