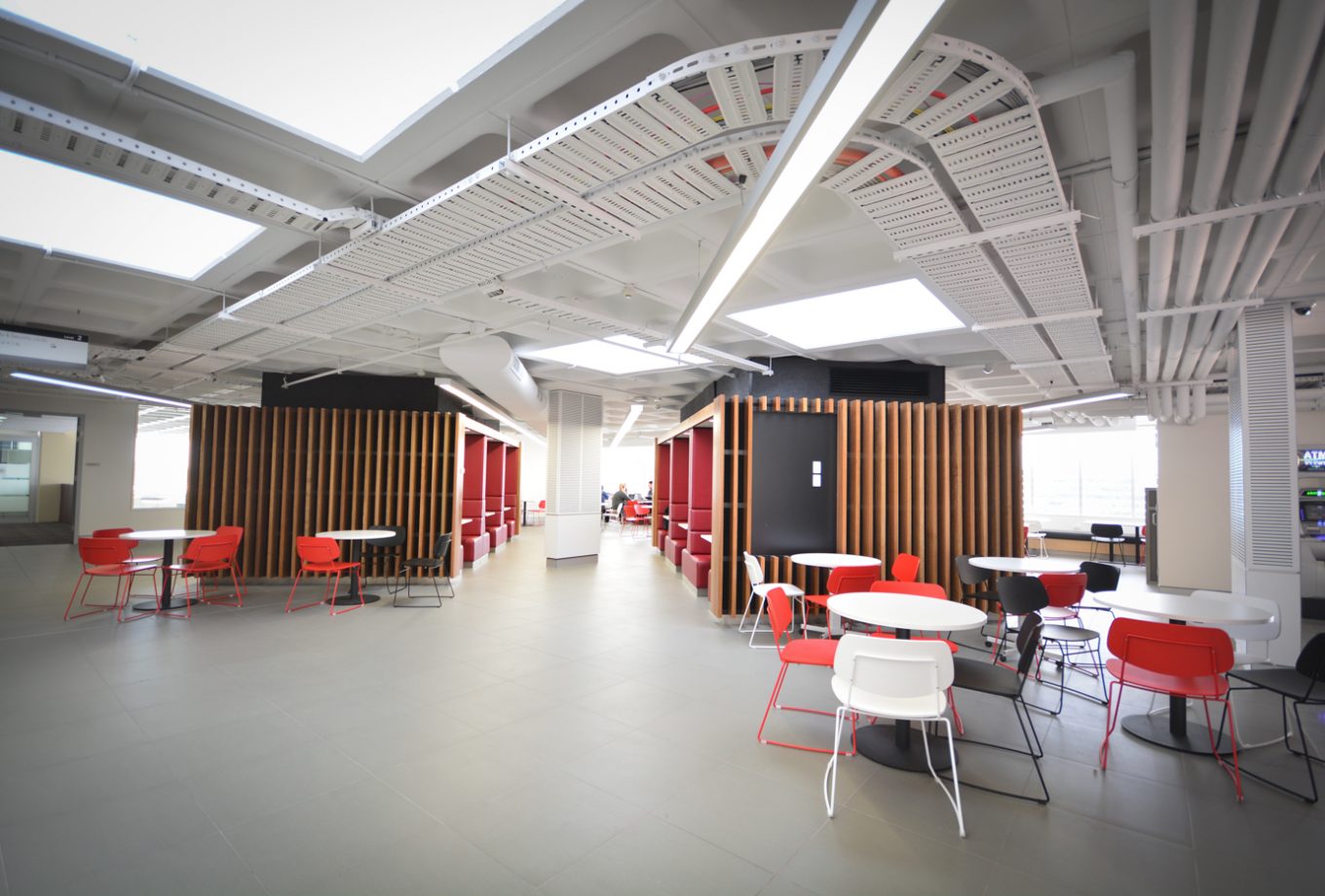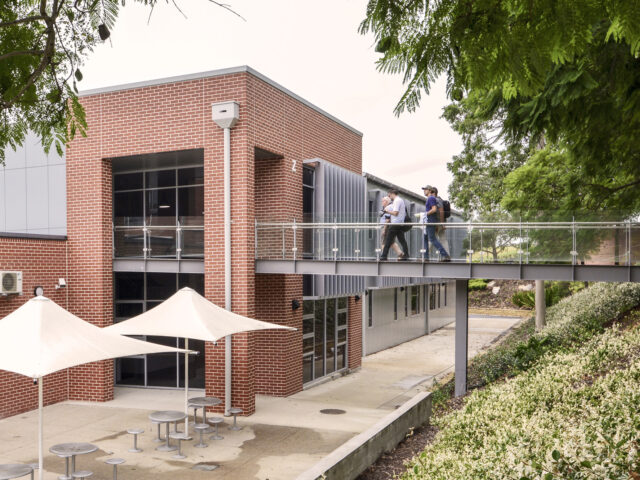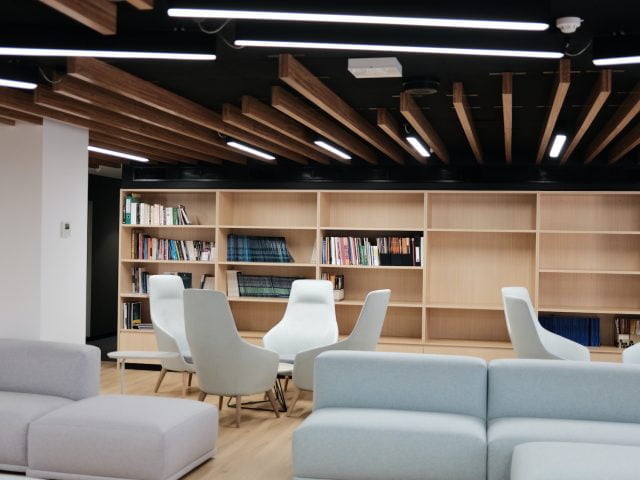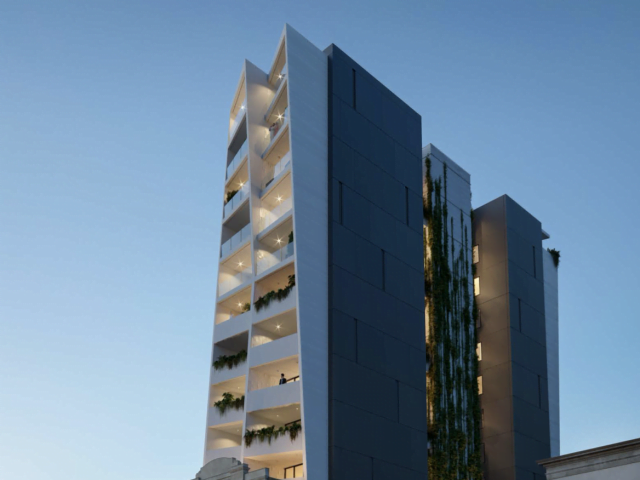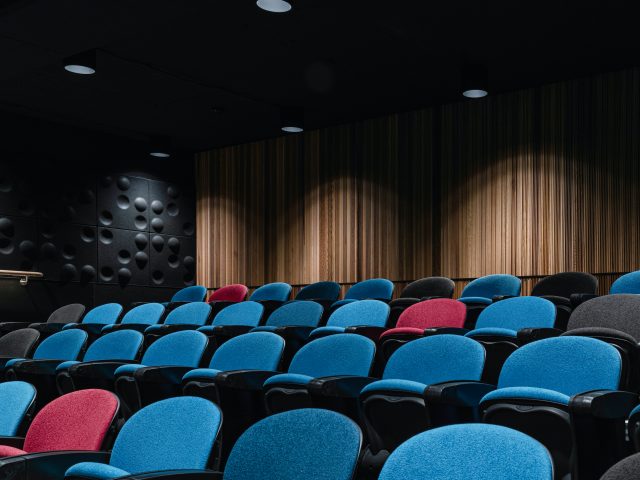
WSU Building K & O
- Client Western Sydney University
- Location Kingswood | Dharug Country
- Sector Interior Design
Western Sydney University engaged BKA Architecture to upgrade existing office space on the Kingswood Campus, Penrith, and create a new central hub and learning spaces. The refurbished space features a food court, cafe and recreational student lounges, associated amenities, and loading facilities, and has become an essential pillar of on-campus student life.
The hub also incorporates a 300-seat lecture hall with amphitheater-like arrangement that maximises acoustics, seating, and visual presentation. A newly established Learning Commons area challenges the rigidity of the traditional study environment, and instead fosters collaborative learning through a combination of open groups and casual solo study spaces.
