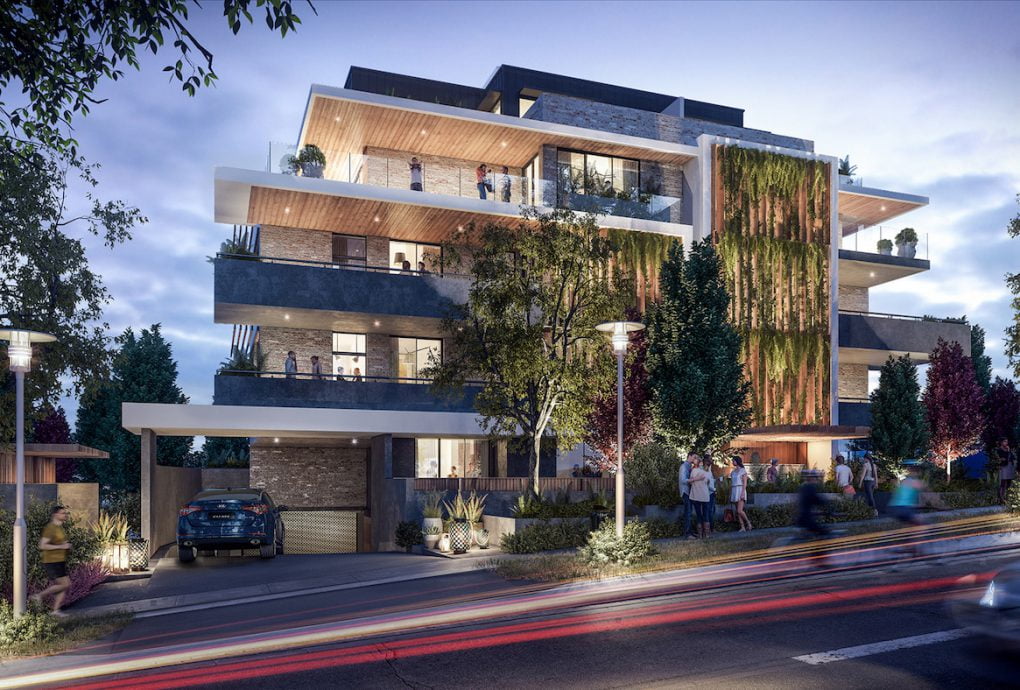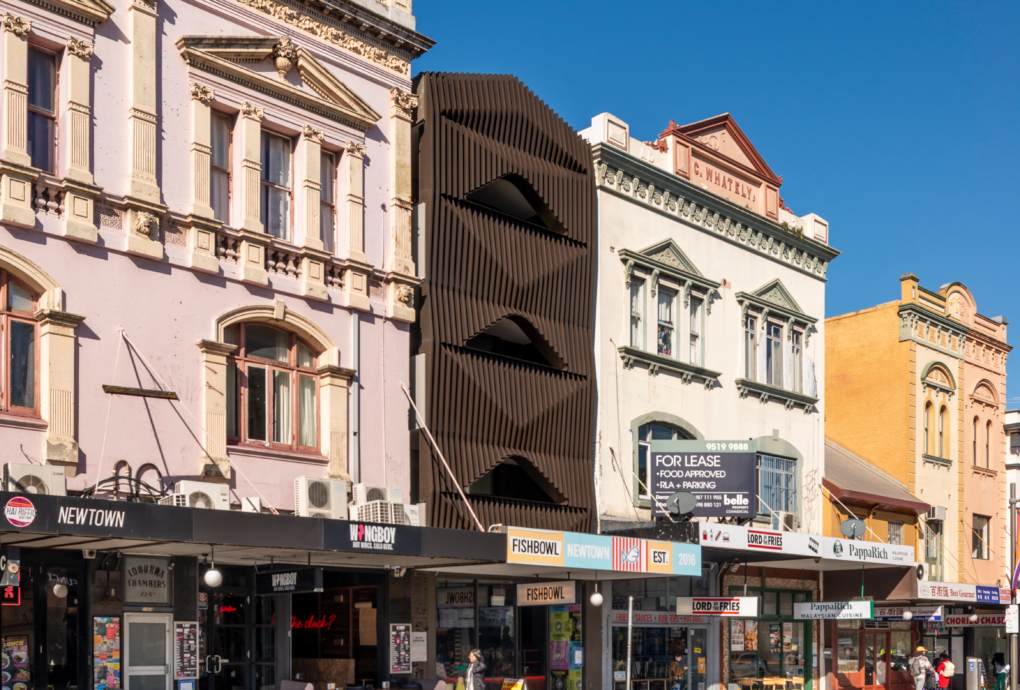Sector Library
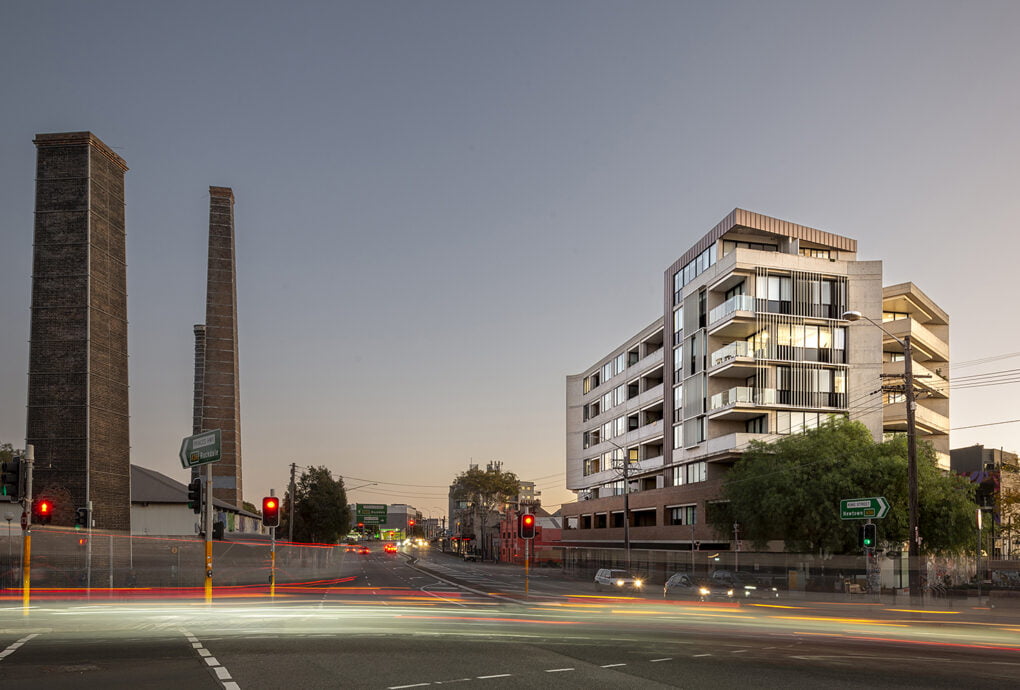
641 King Street
St Peters | Eora Country
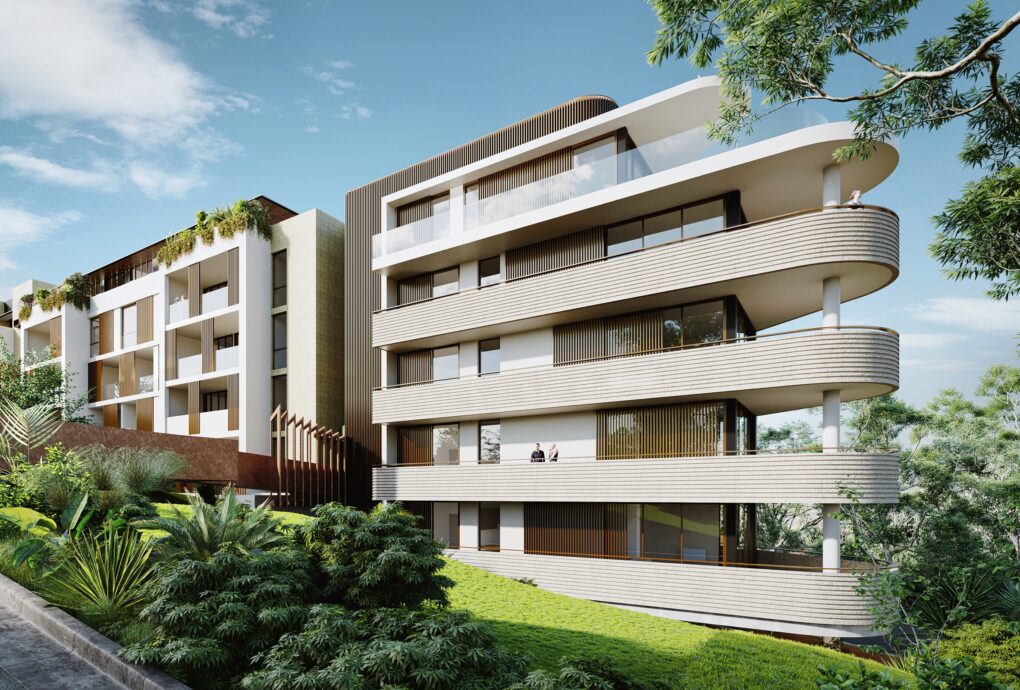
Rosewood Residences
Roseville | Kuring-gai Country
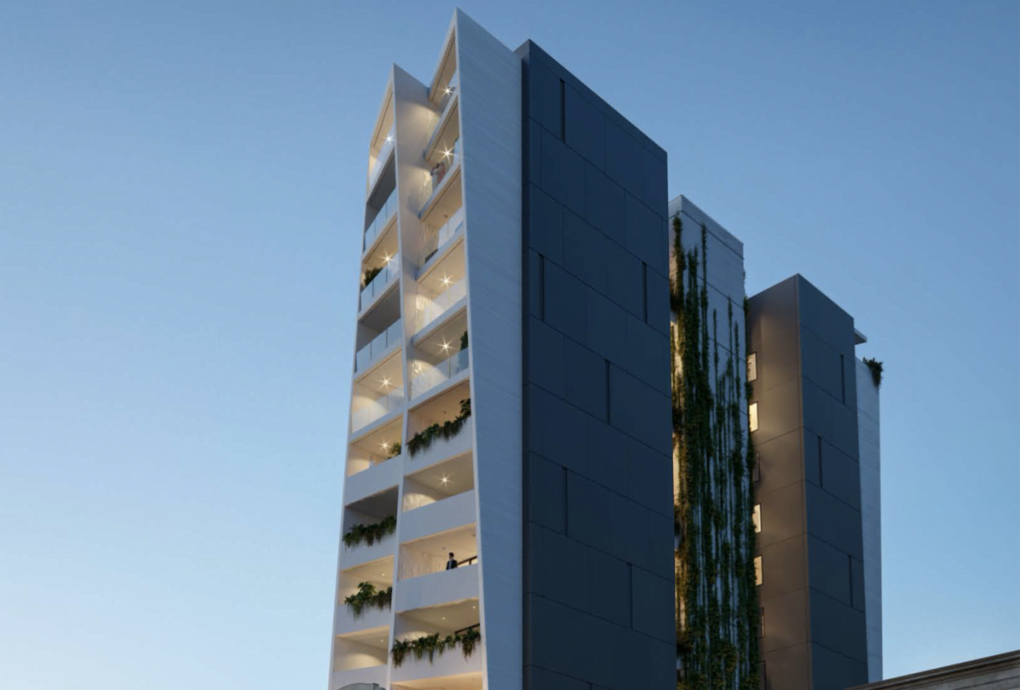
Hunter Street Apartments
Newcastle | Awabakal Country
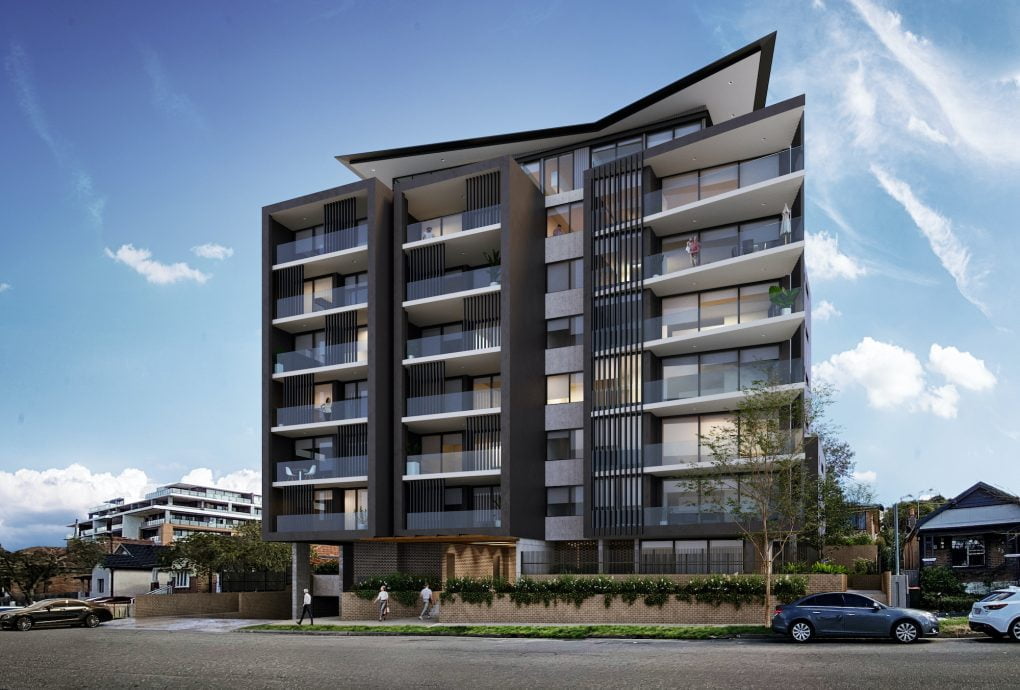
Duncan Street
Arncliffe | Eora Country
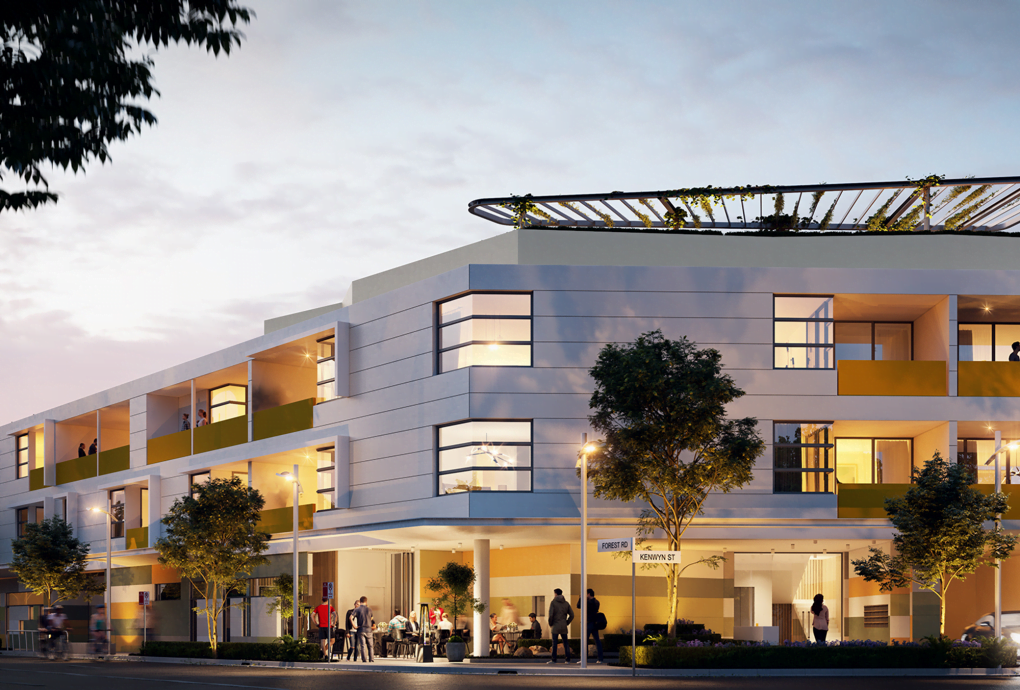
Forest Road
Hurstville | Eora Country
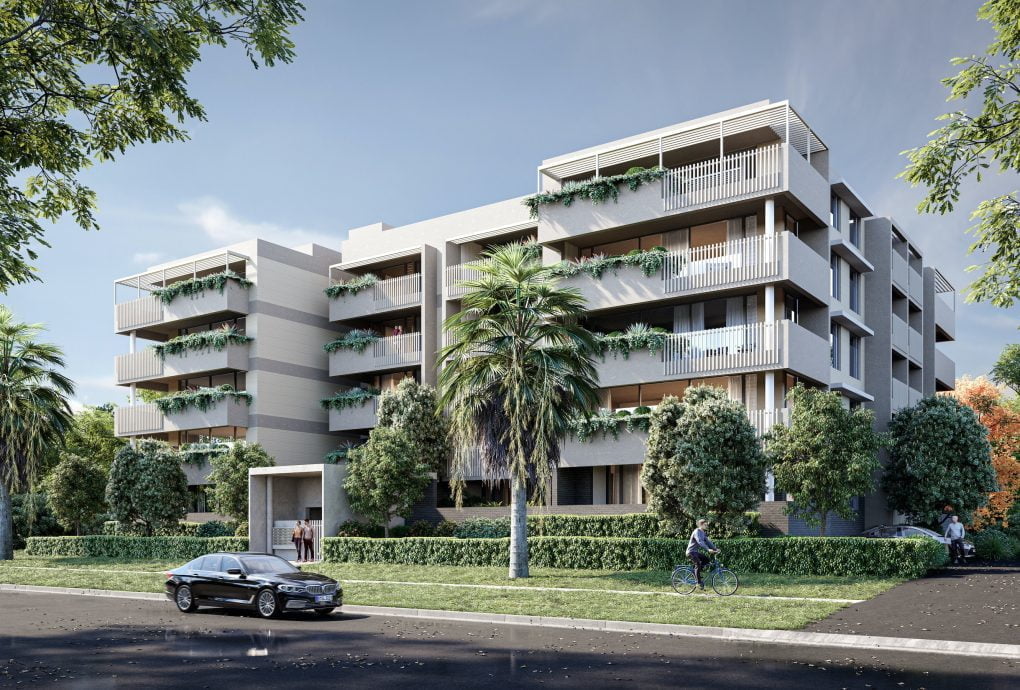
1 Peel Street
Tuncurry | Worimi Country
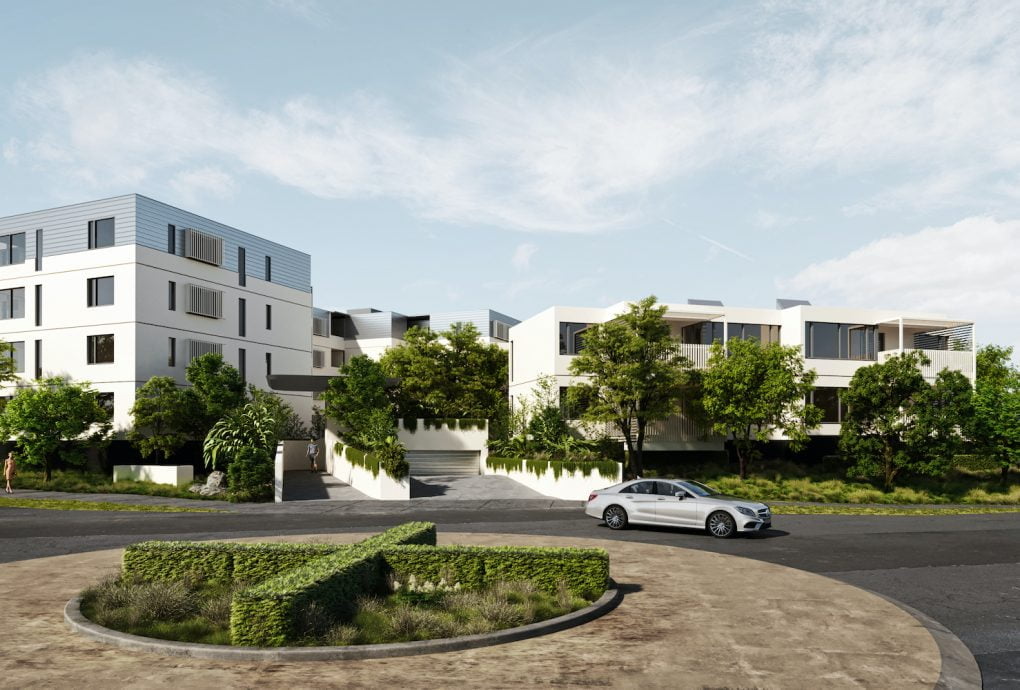
Harrington Waters Estate
Harrington | Biripi Country
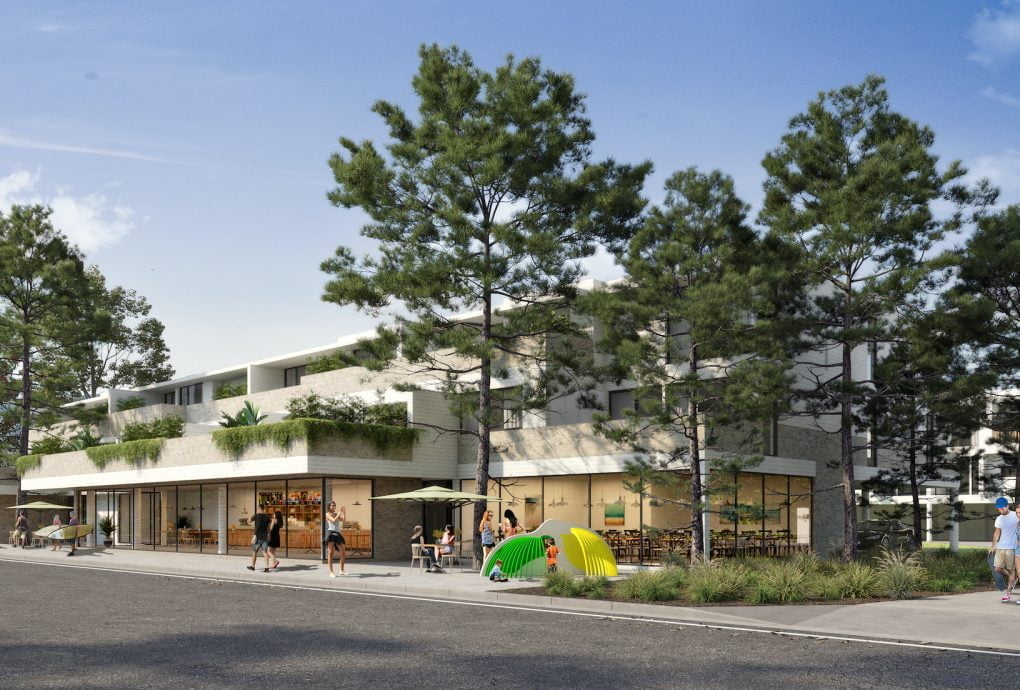
9-15 Clifford Street
Suffolk Park | Bundjalung Country
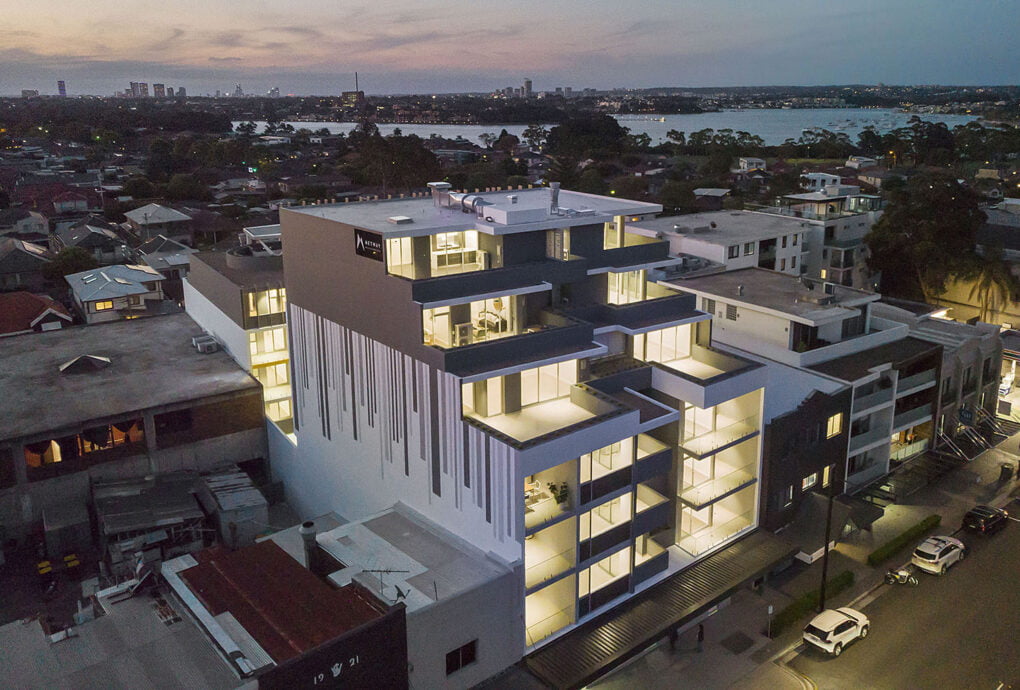
223 Great North Road
Five Dock | Eora Country
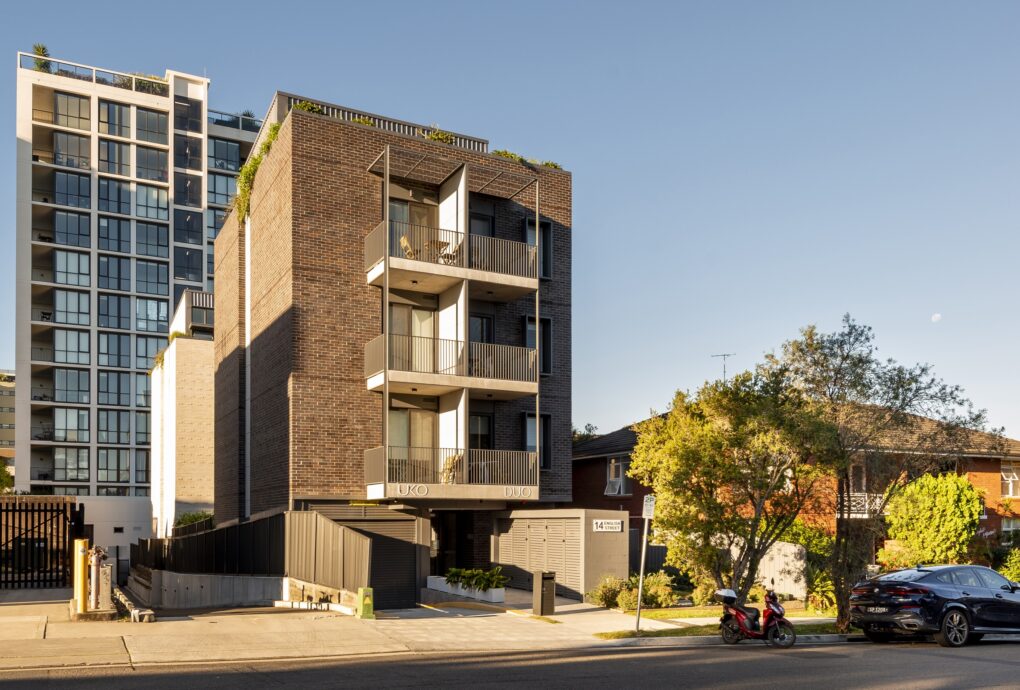
14 English Street
Kogarah | Eora Country
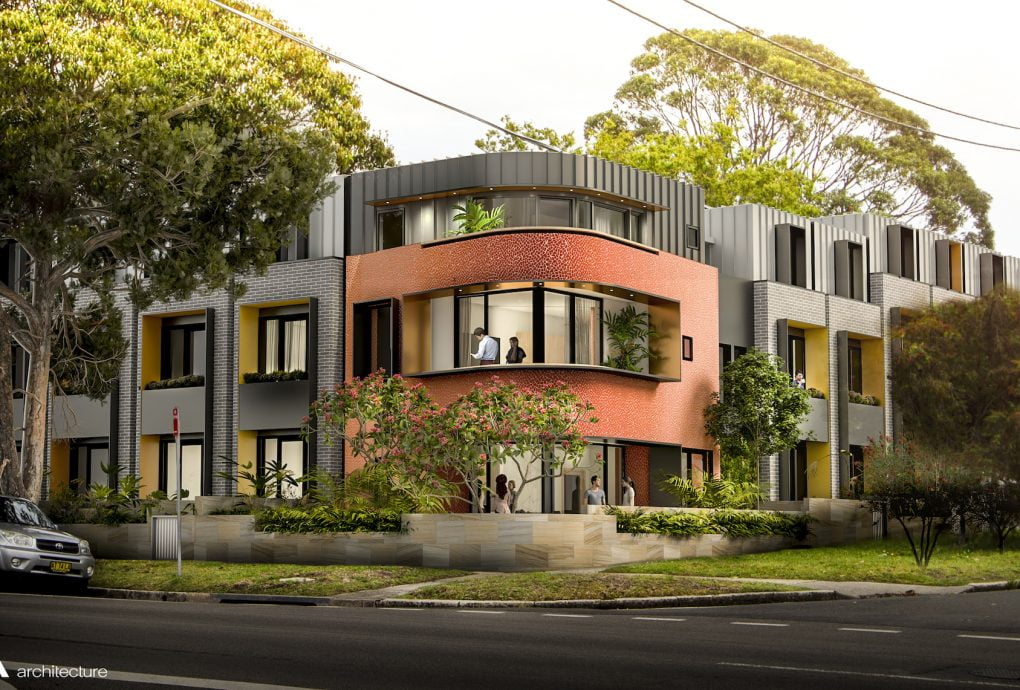
Botany Street
Kingsford | Eora Country
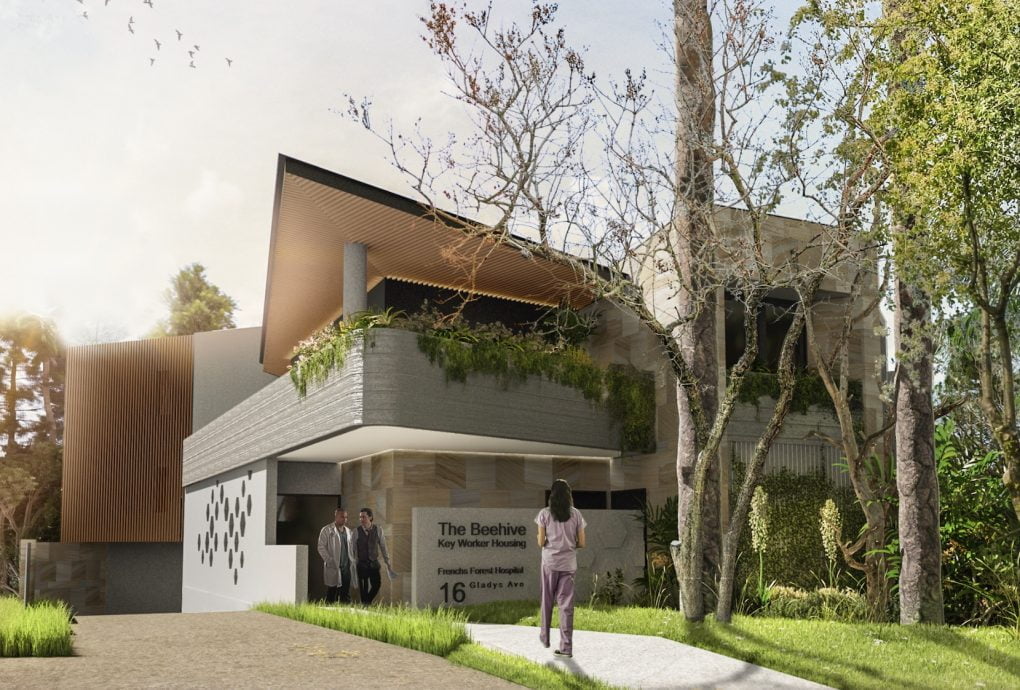
16 Gladys Avenue
Frenchs Forest | Kuring-gai Country
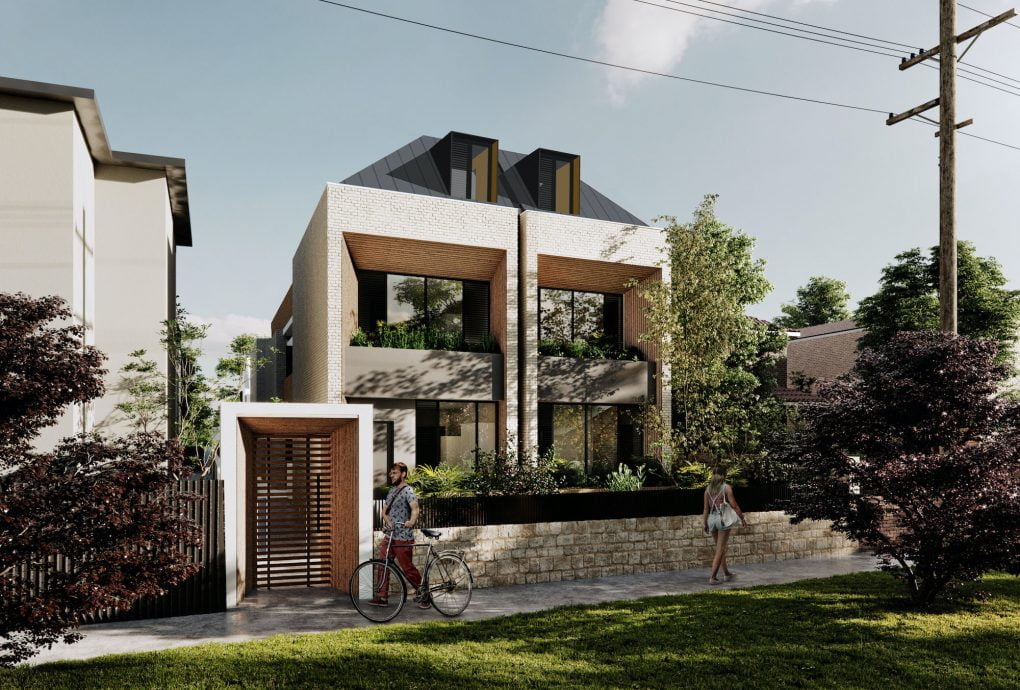
14 Borrodale Road
Kingsford | Eora Country
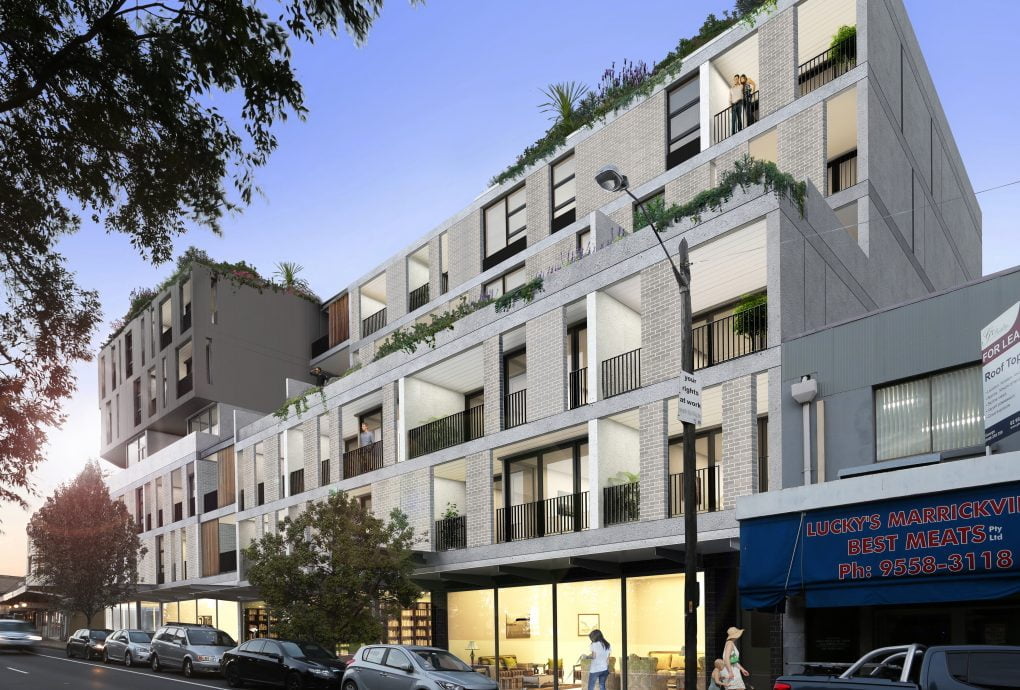
Illawarra Road Apartments
Marrickville | Eora Country
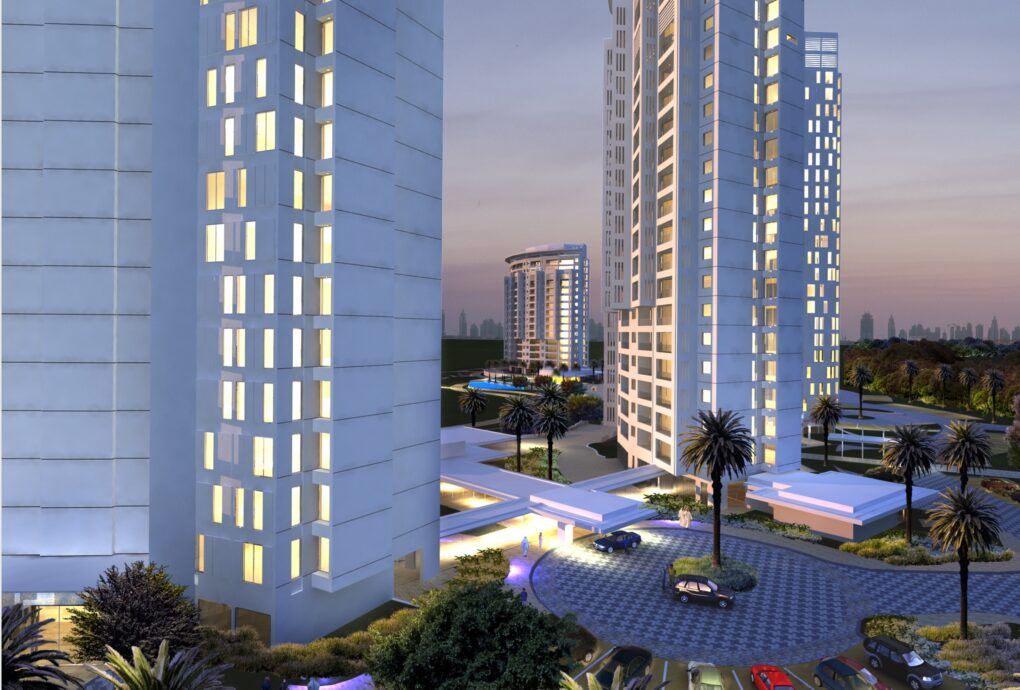
Zone 6 Dubai Festival City
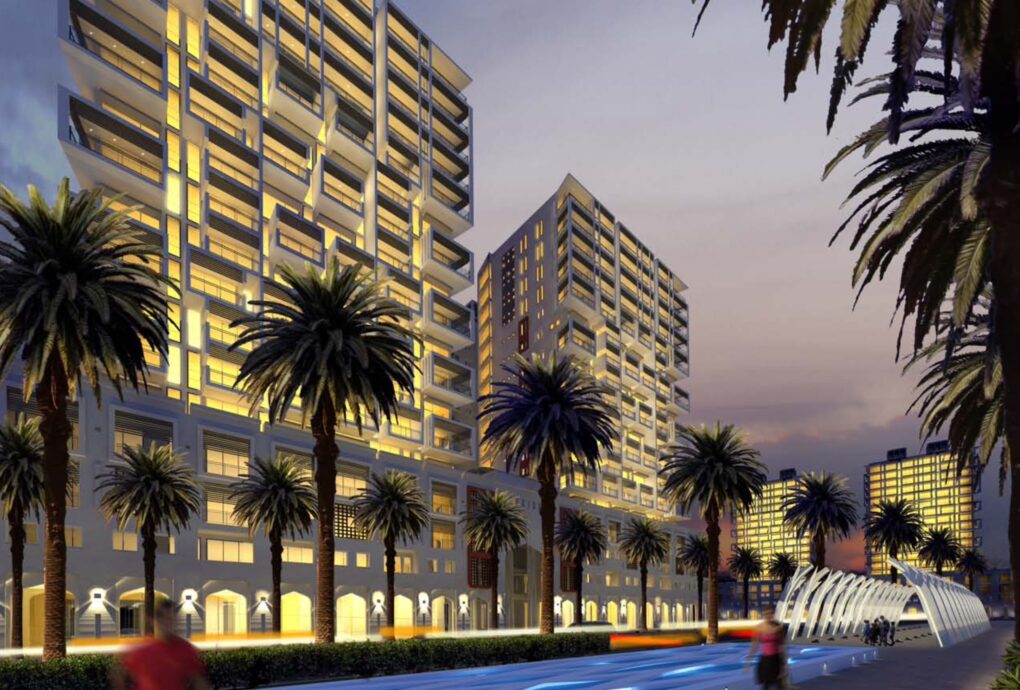
Dubai Waterfront
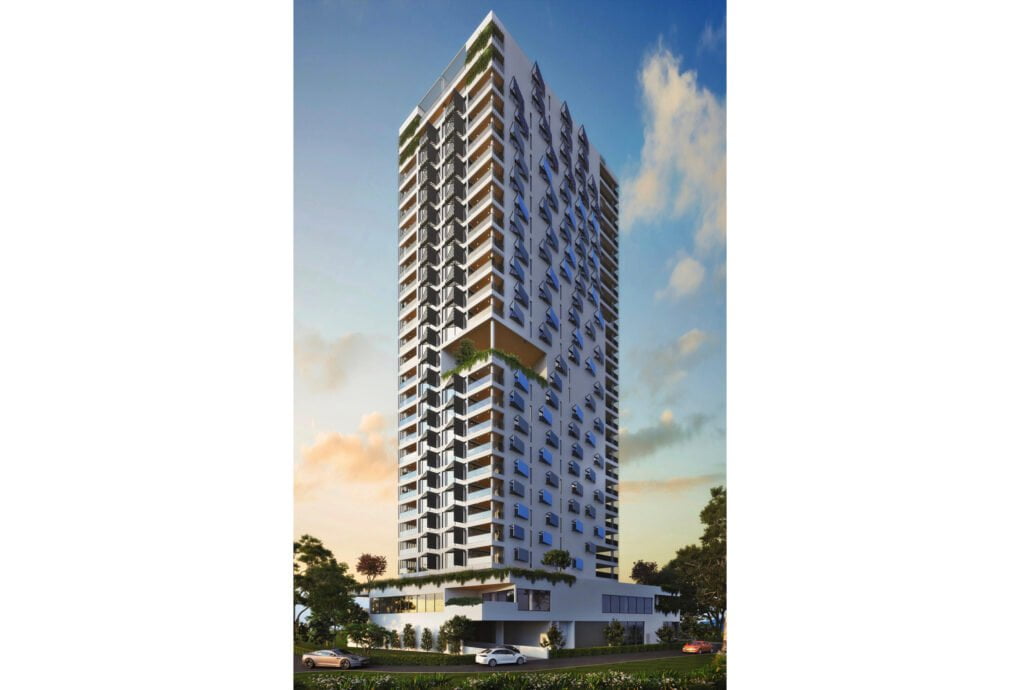
Gordon Avenue, Chatswood
Chatswood | Cammeraygal
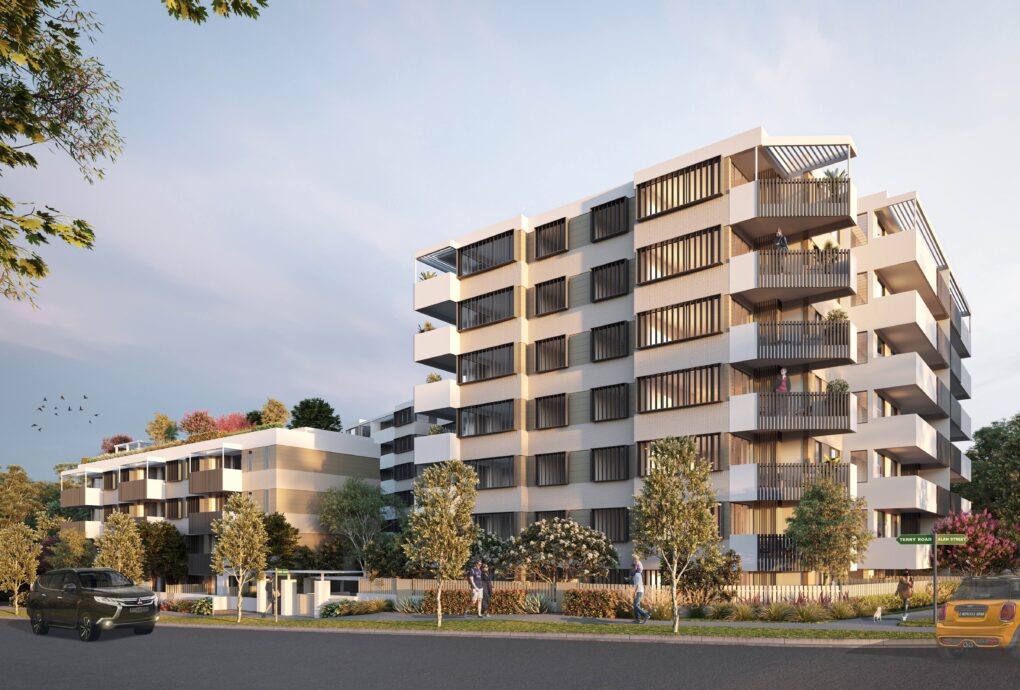
Terry Rd, Box Hill
Box Hill | Darug
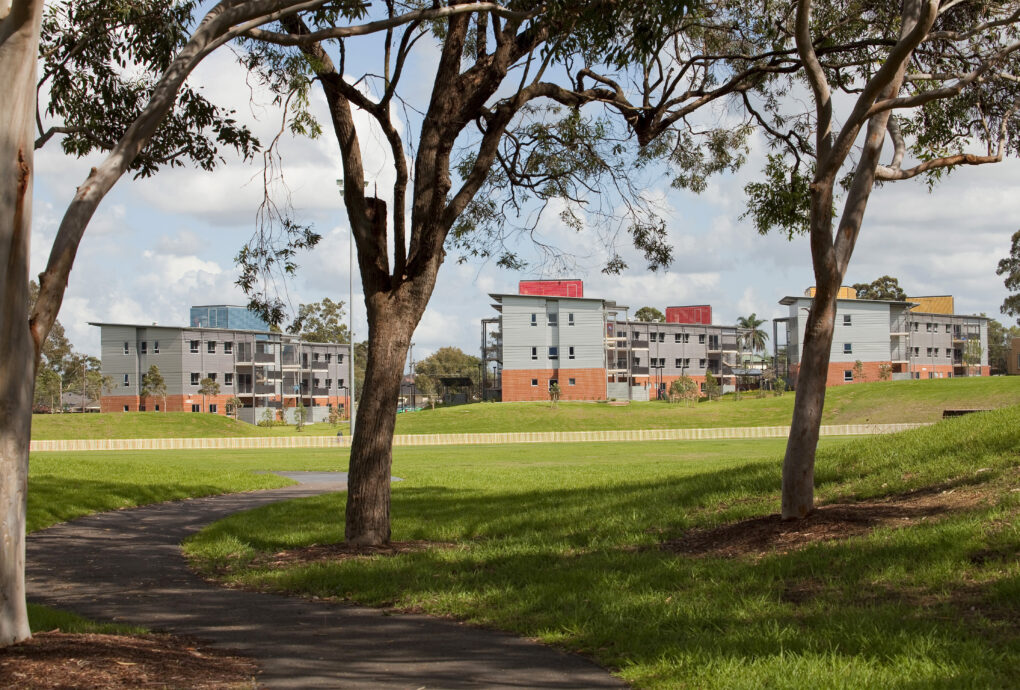
WSU Bankstown Student Housing
Bankstown | Eora Country
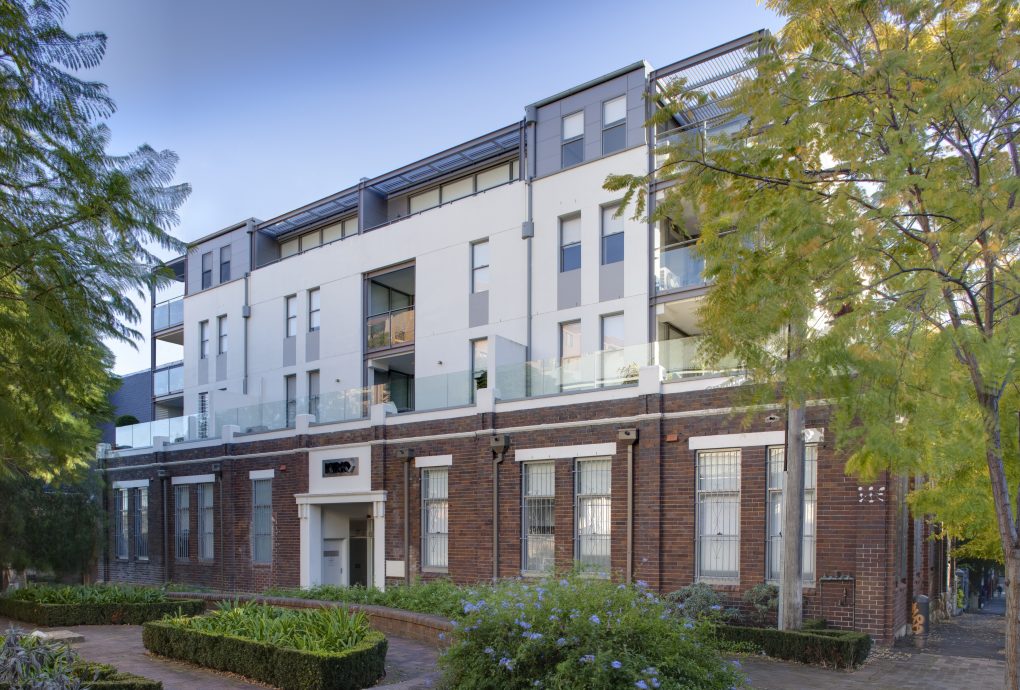
Buckingham Street
Surry Hills | Eora Country
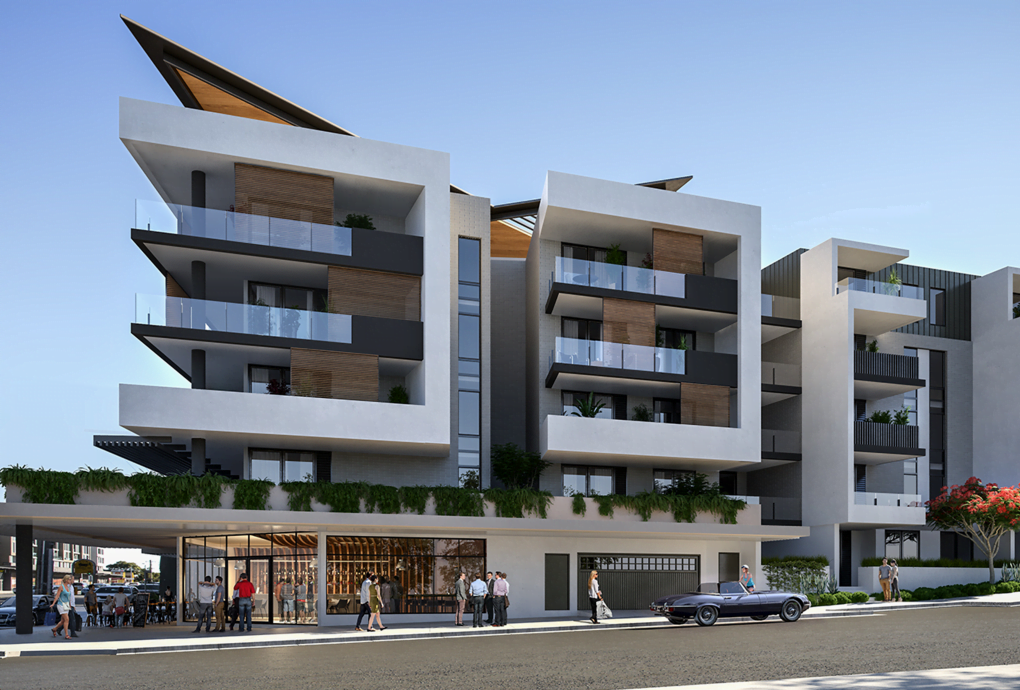
Rocky Point Road Apartments
Sans Souci | Eora Country
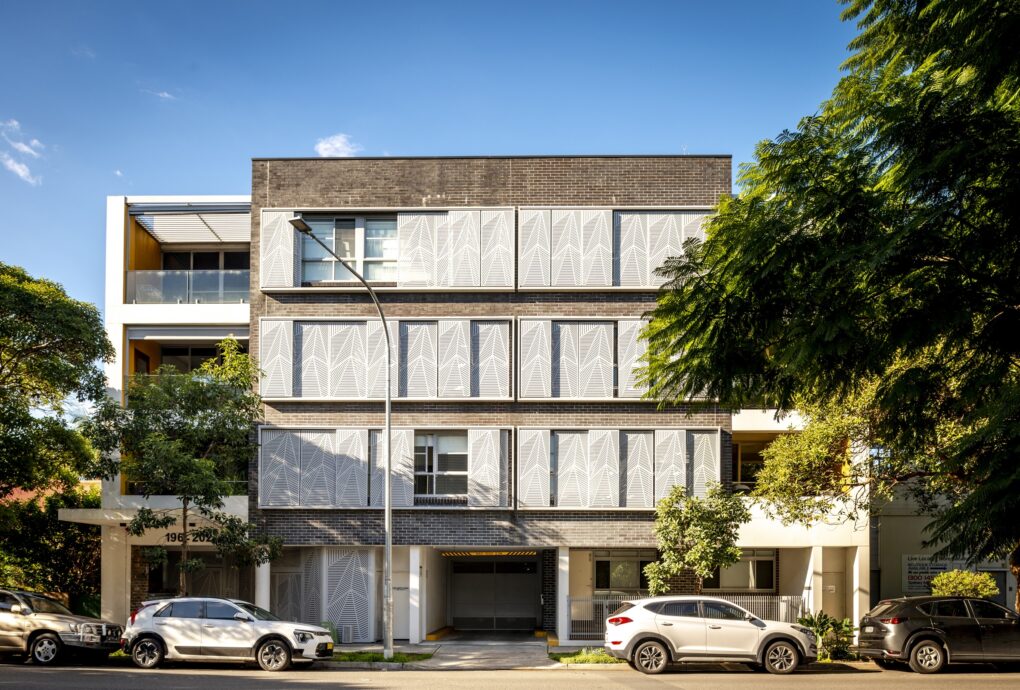
196-216 Wyndham Street, Alexandria
Alexandria | Gadigal Country
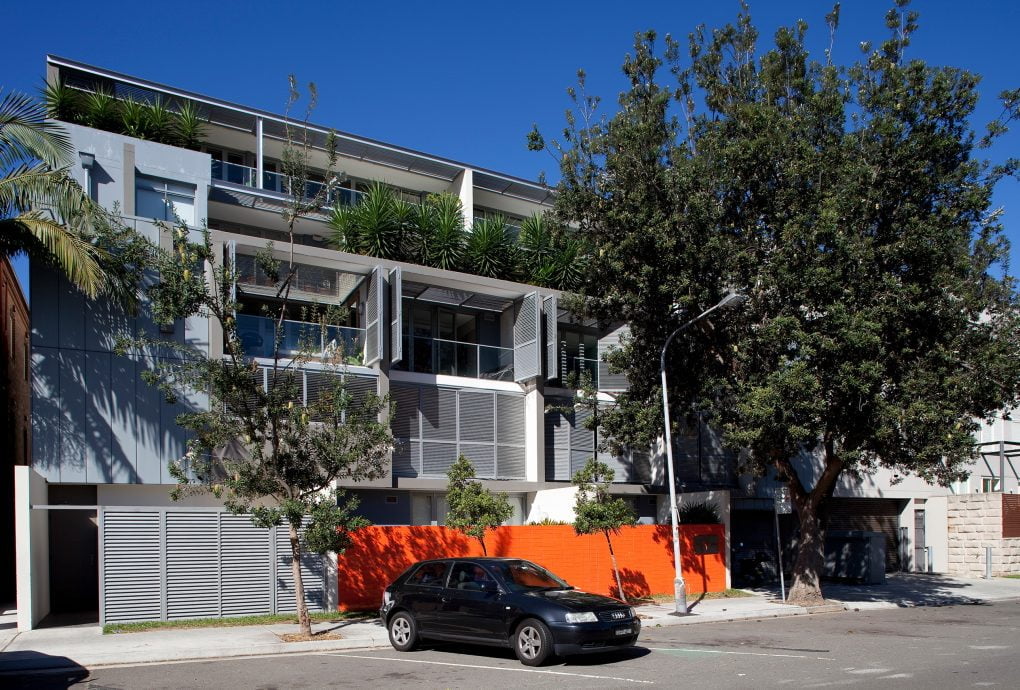
6-8 Jaques Avenue Bondi
Bondi | Eora Country
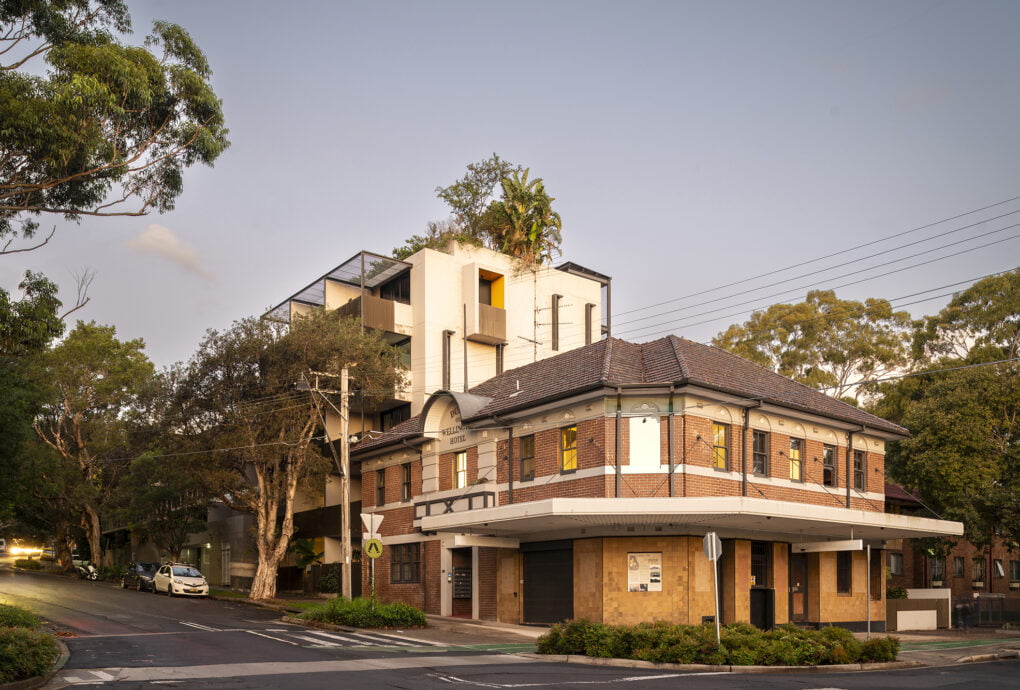
The Duke of Wellington Apartments
Waterloo | Eora Country
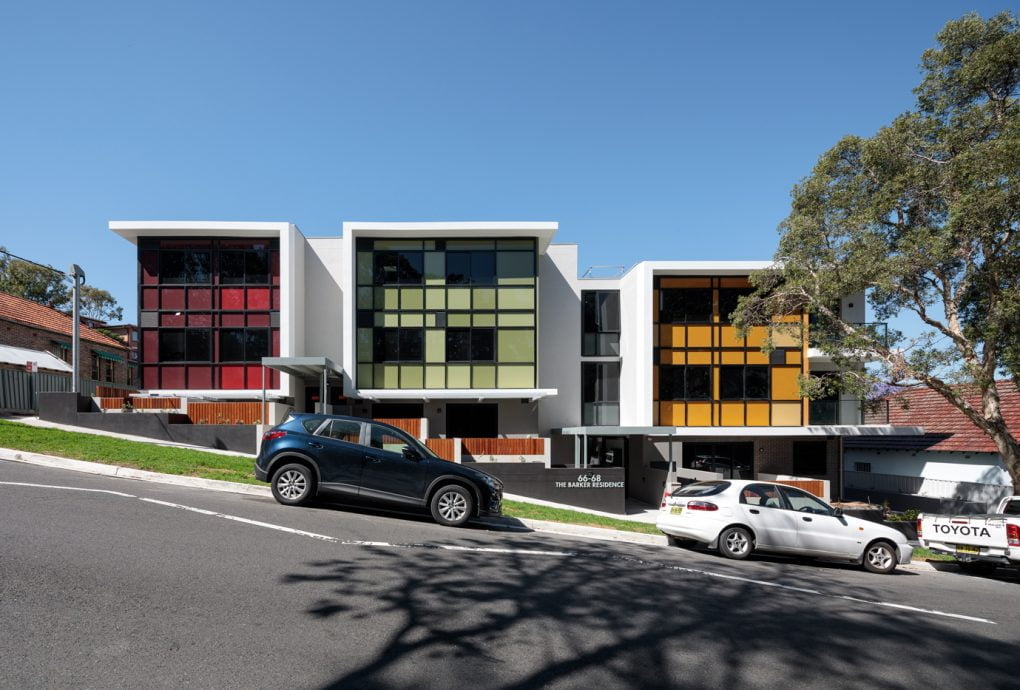
Barker Street, Kingsford
Kingsford | Eora Country


