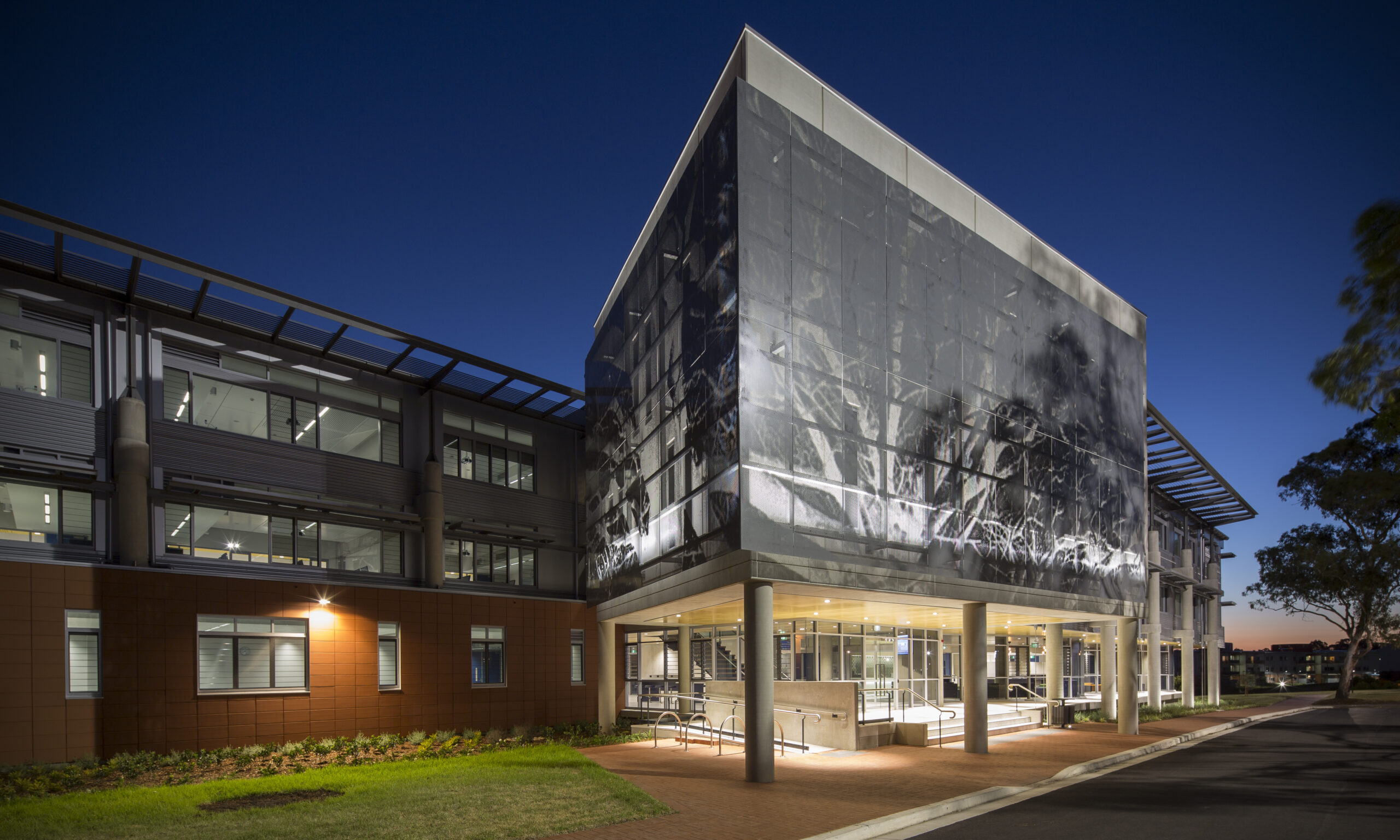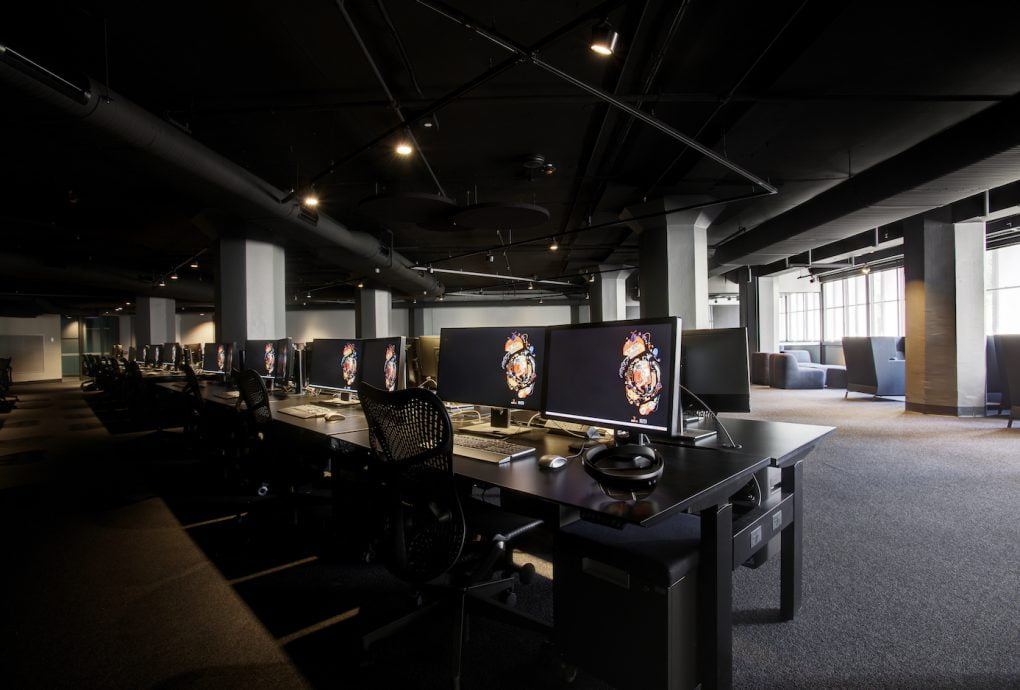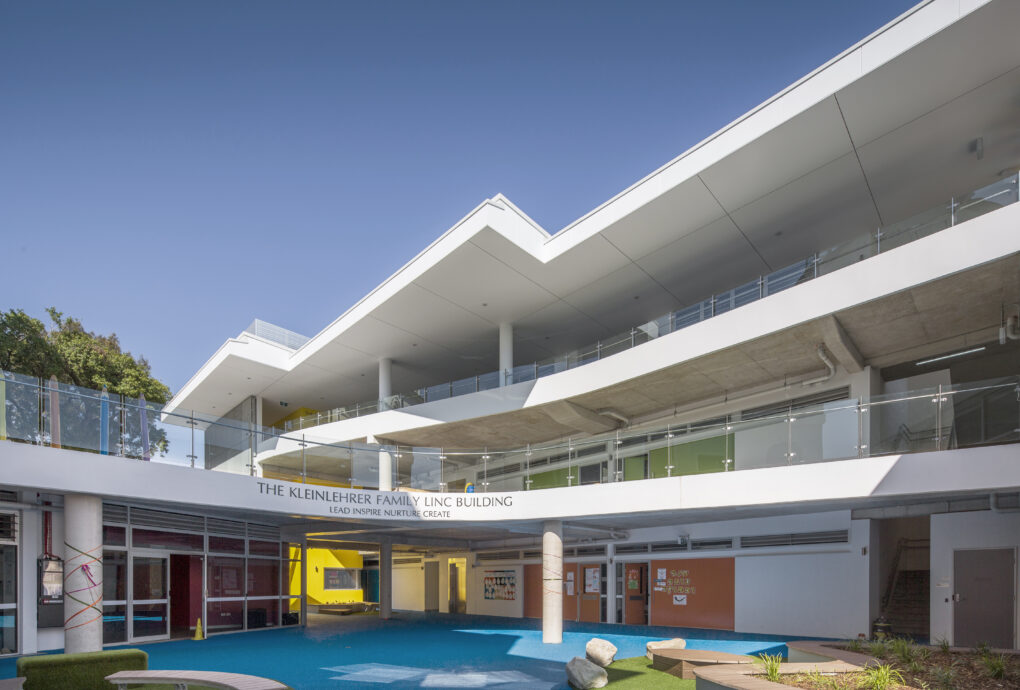Sector Library
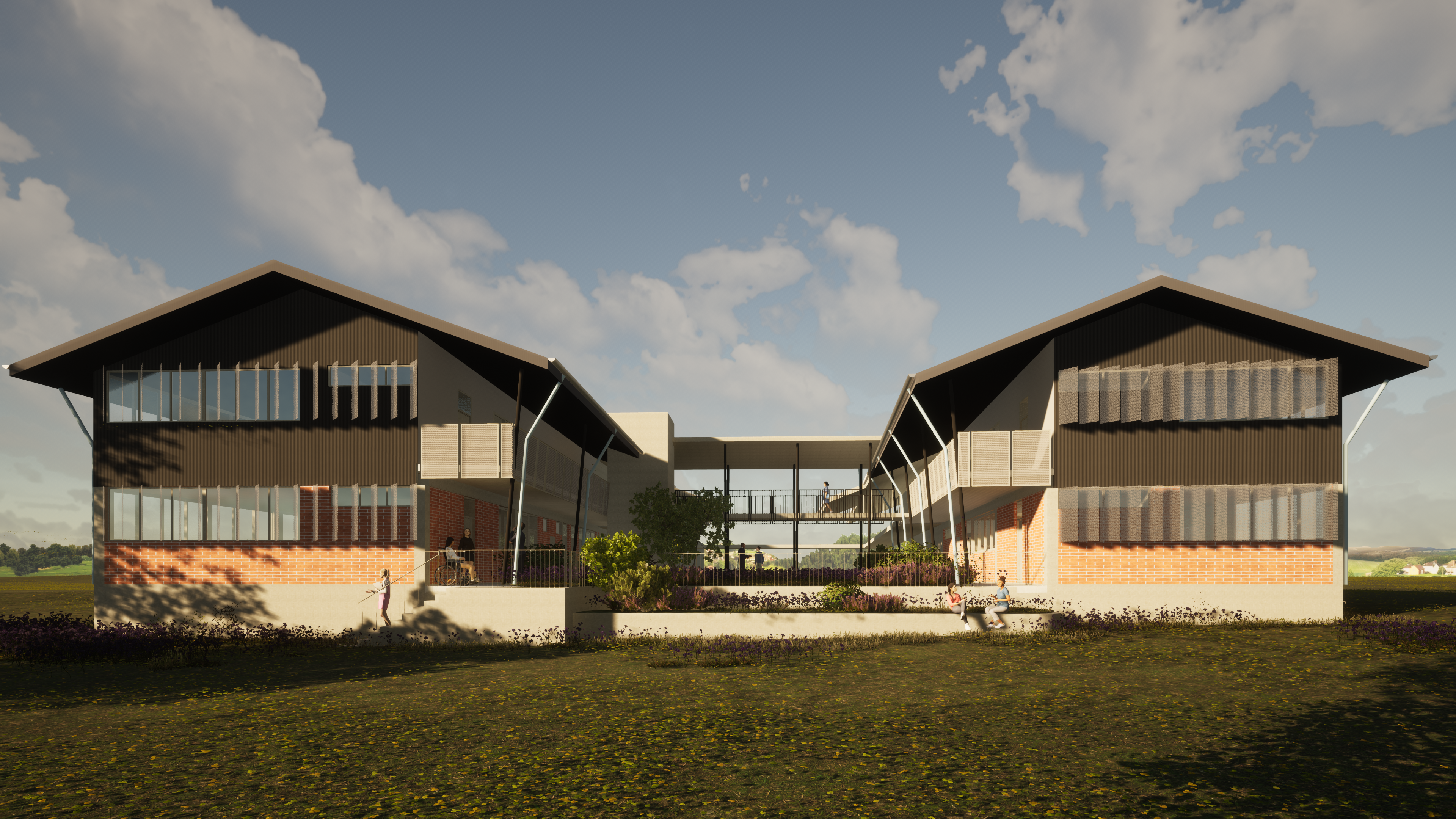
Evans River Community School
Evans Head | Galibal Country
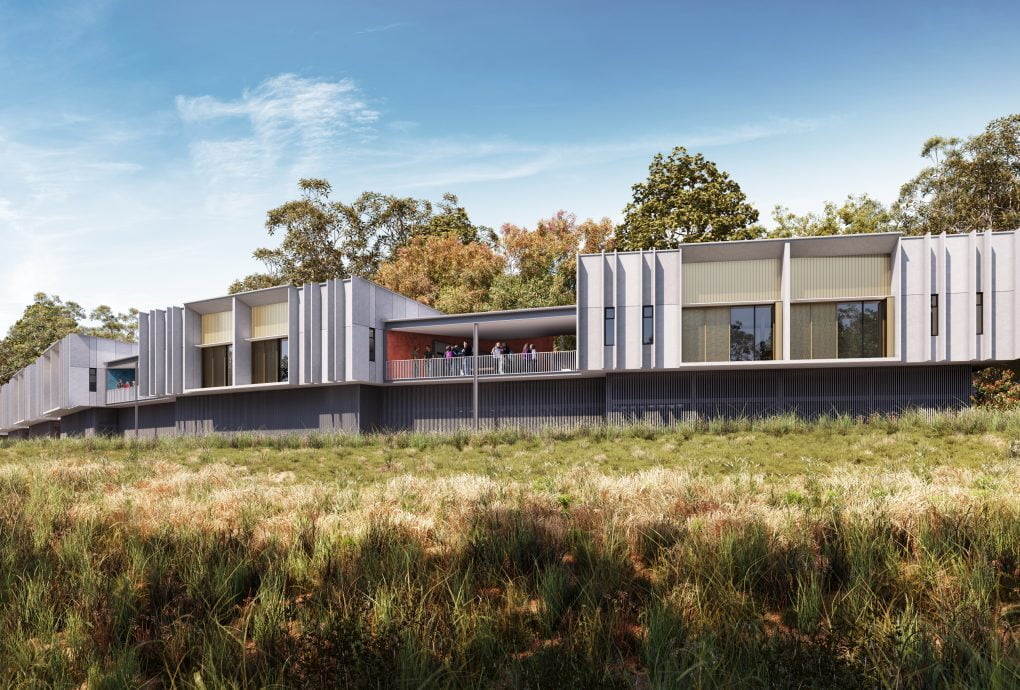
St Sava College
Varroville | Dharug Country
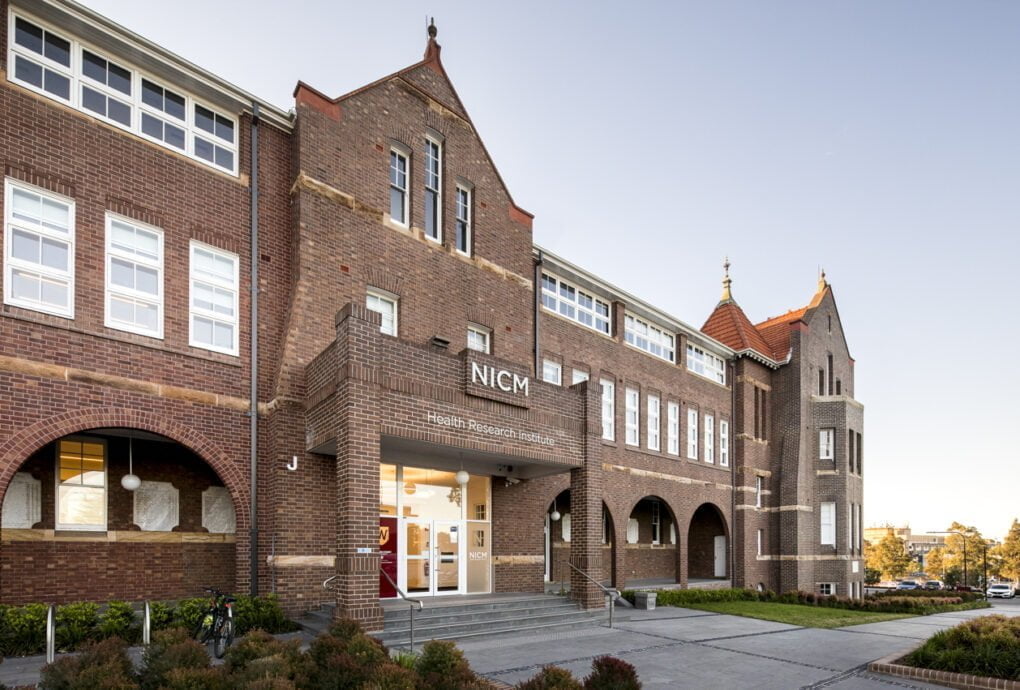
WSU Building J
Westmead | Dharug Country
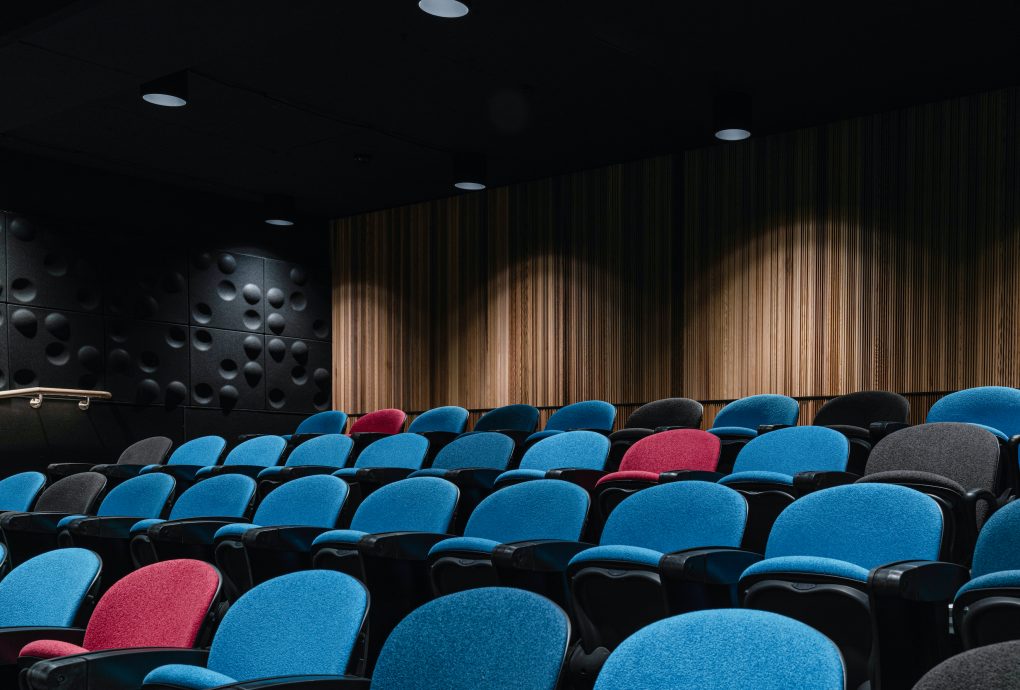
UNSW Paddington Lecture Theatre
Paddington | Eora Country
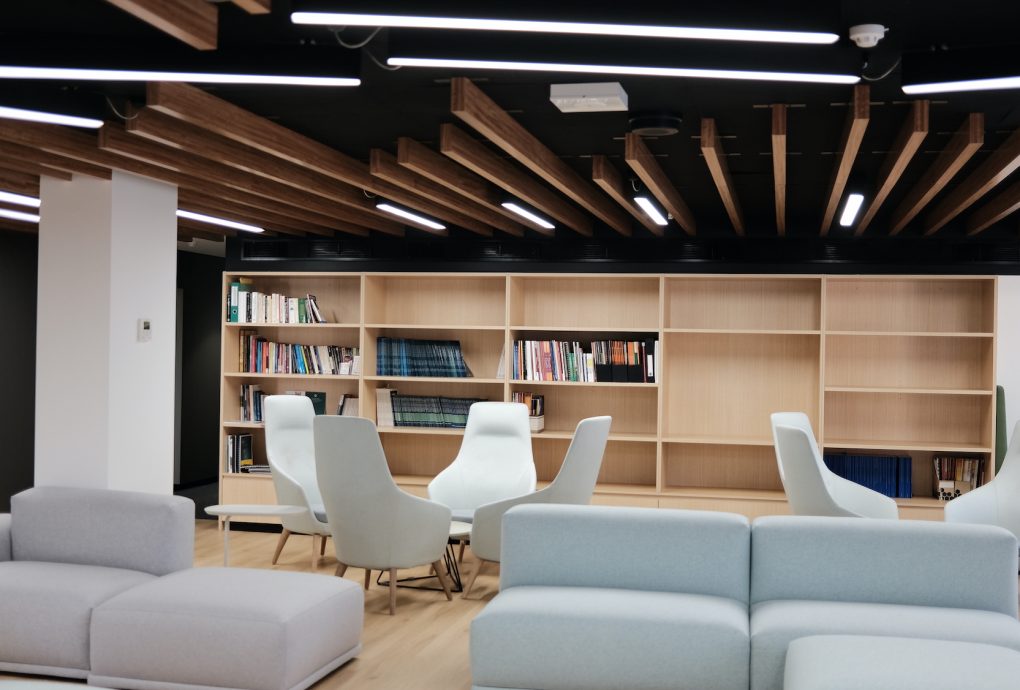
UNSW F20 Building
Kensington | Eora Country
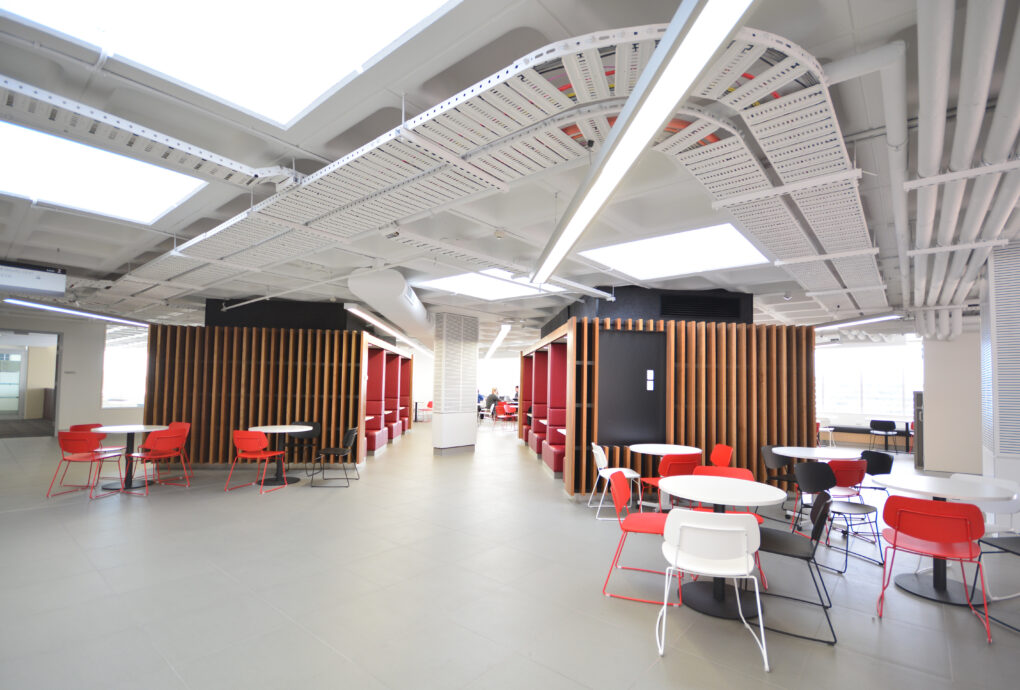
WSU Building K & O
Kingswood | Dharug Country
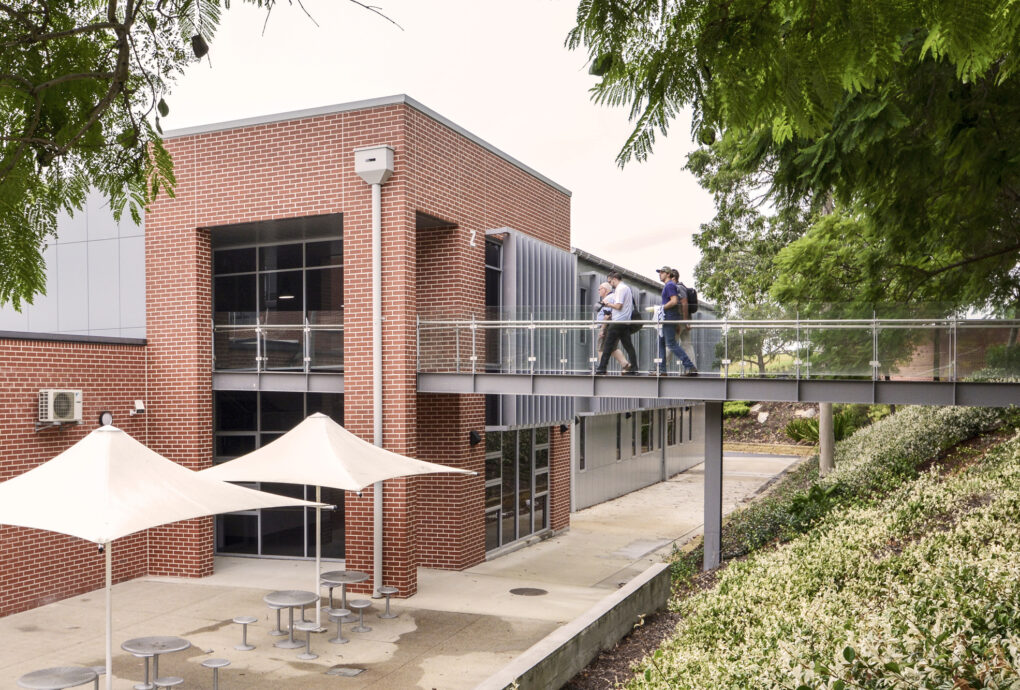
WSU Building Z
Kingswood | Dharug & Gundungarra Country
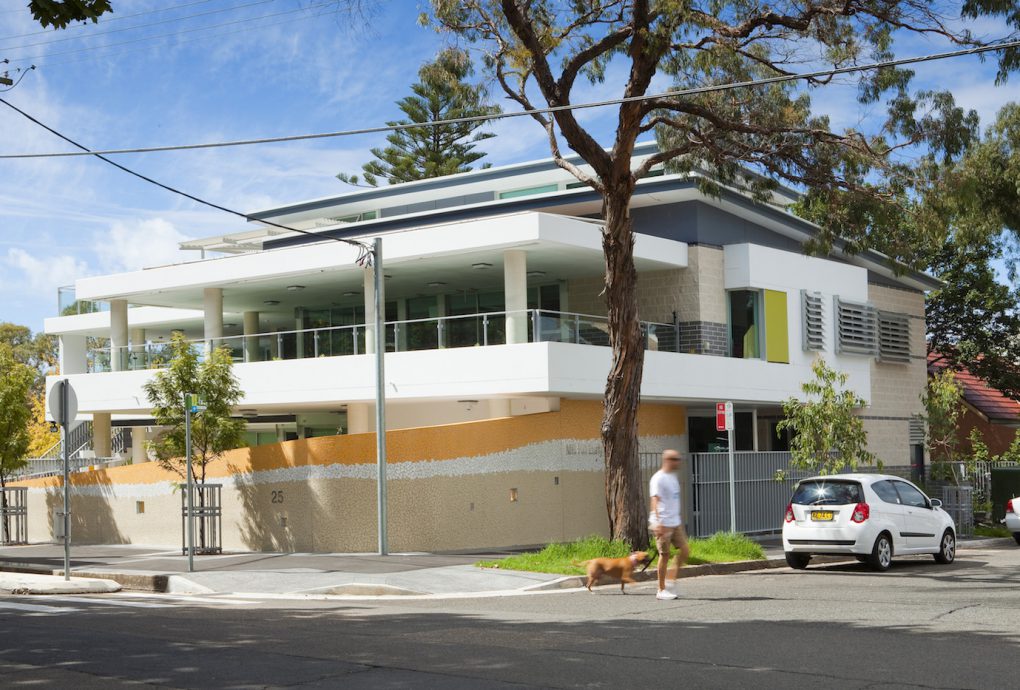
Waverley Early Education Centre
Bondi Junction | Eora Country
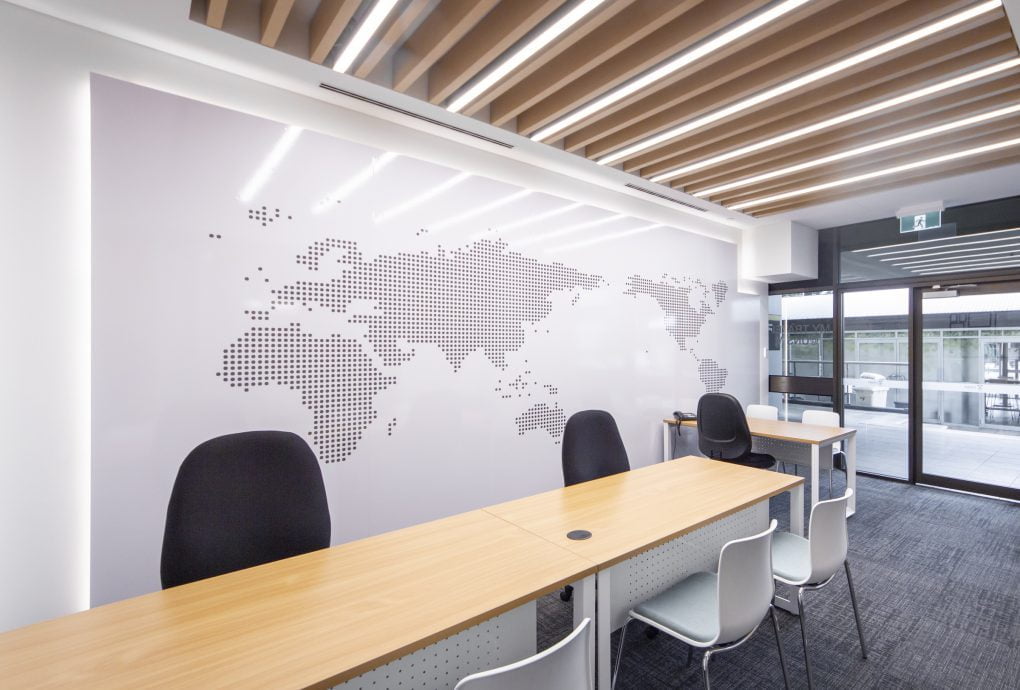
UNSW F23 Mathews L2 Building
Kensington | Eora Country
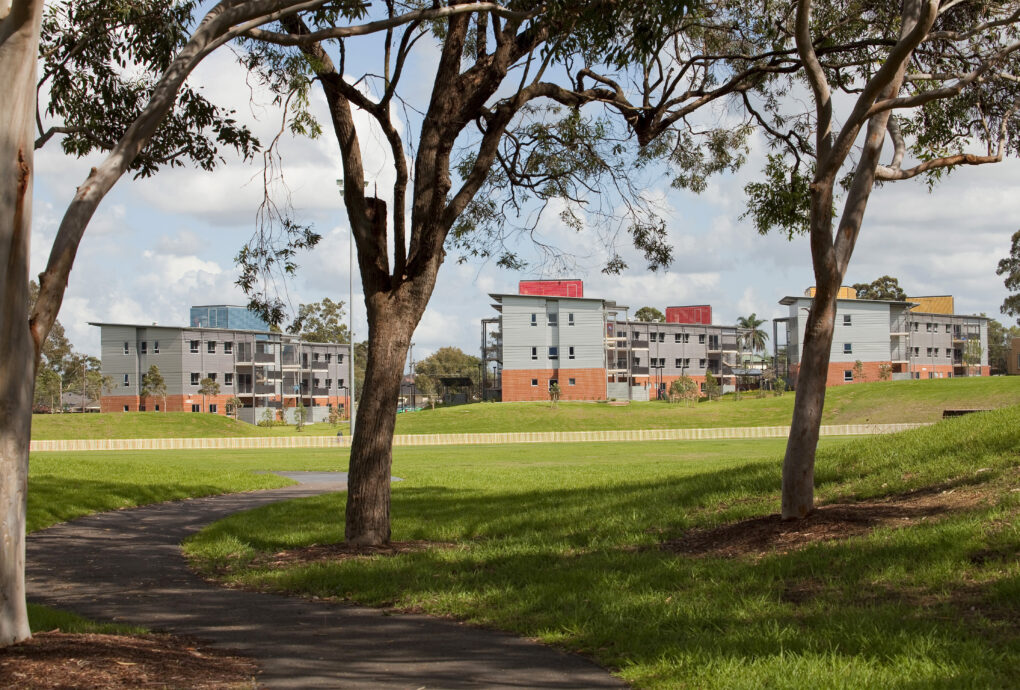
WSU Bankstown Student Housing
Bankstown | Eora Country
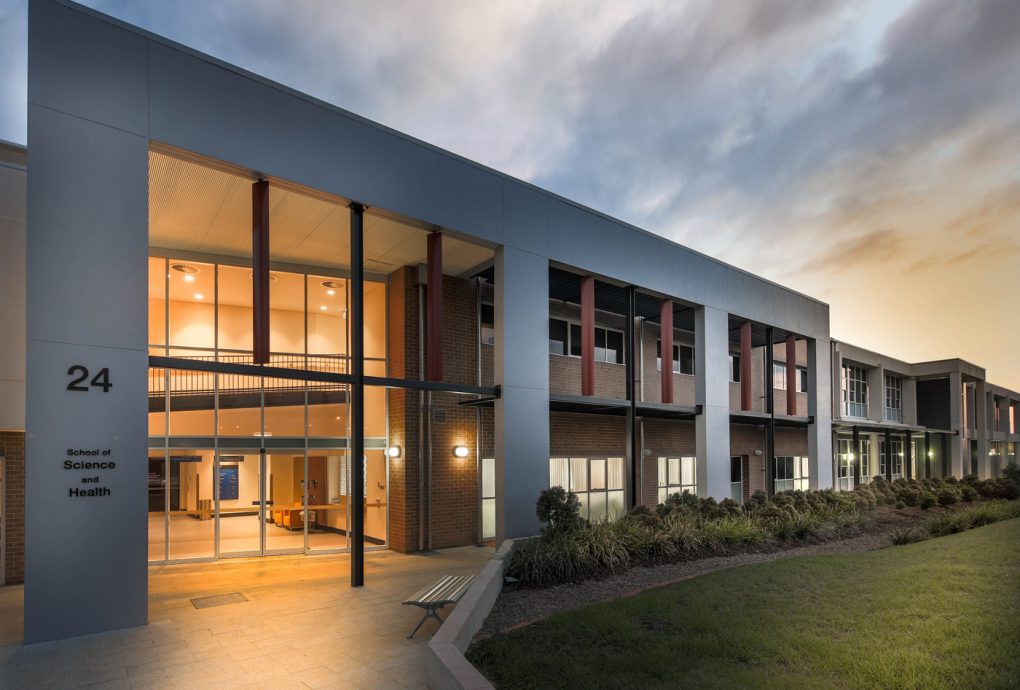
WSU Anatomy Building
Campbelltown | Dharug Country
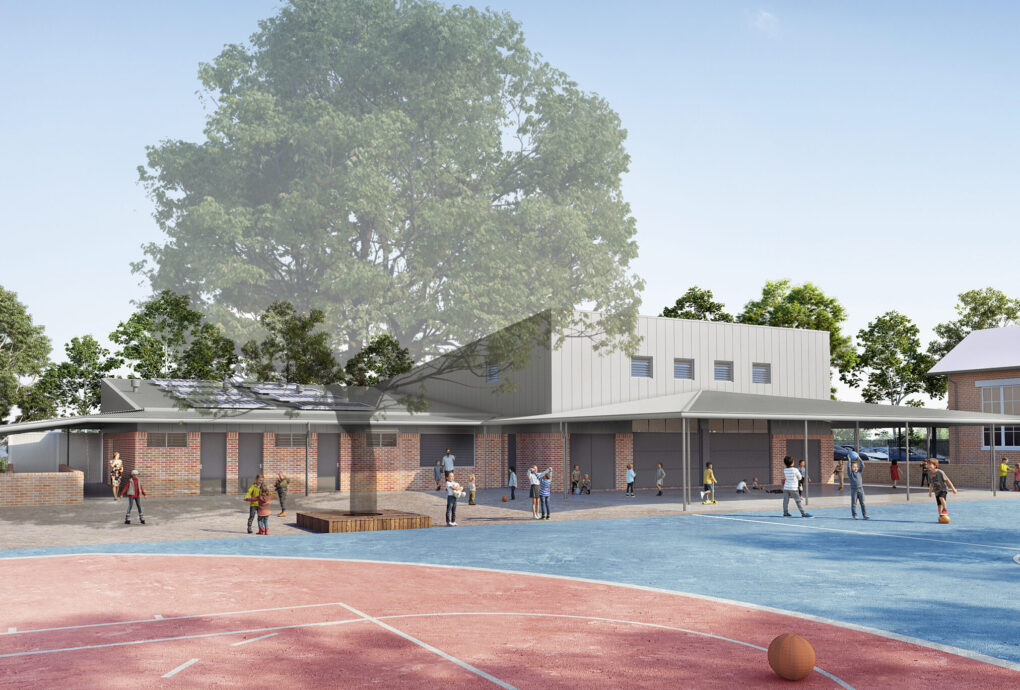
Sutherland Public School Hall
Sutherland | Dharawal Country
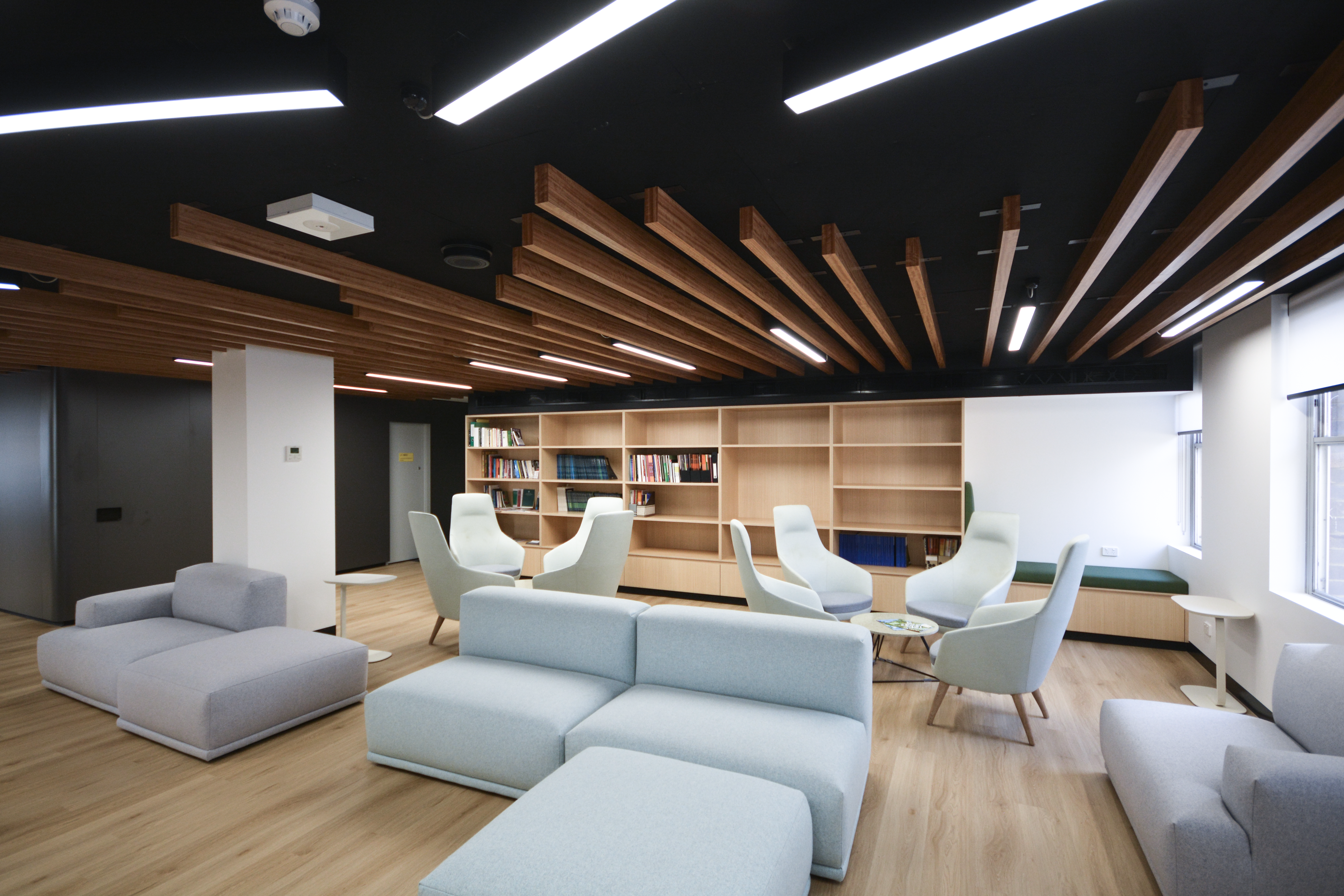
UNSW – Multiple Projects
Kensington | Dharug Country
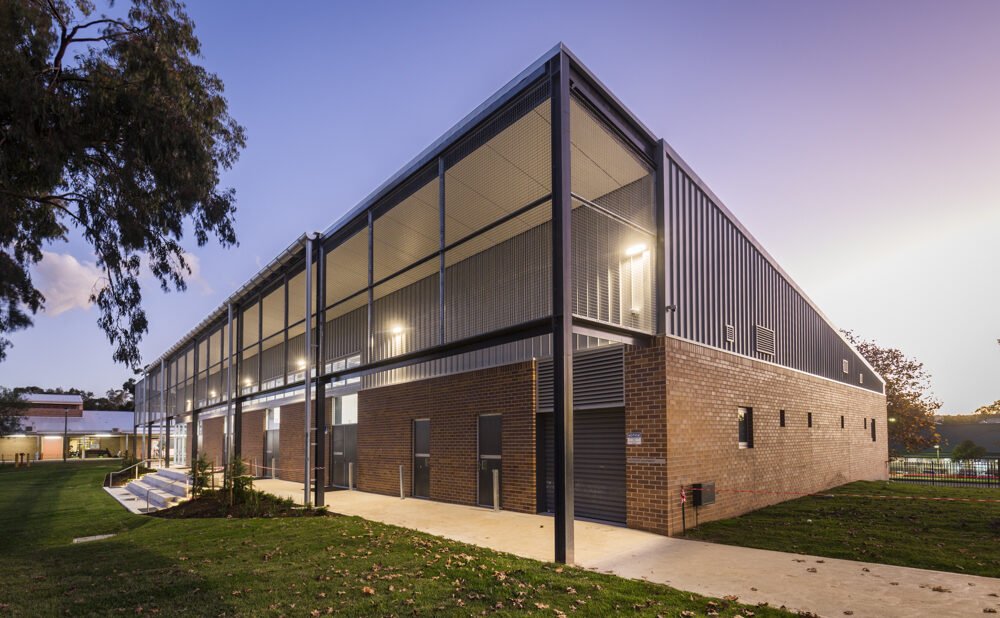
Jamison High School Hall
Penrith | Dharug Country
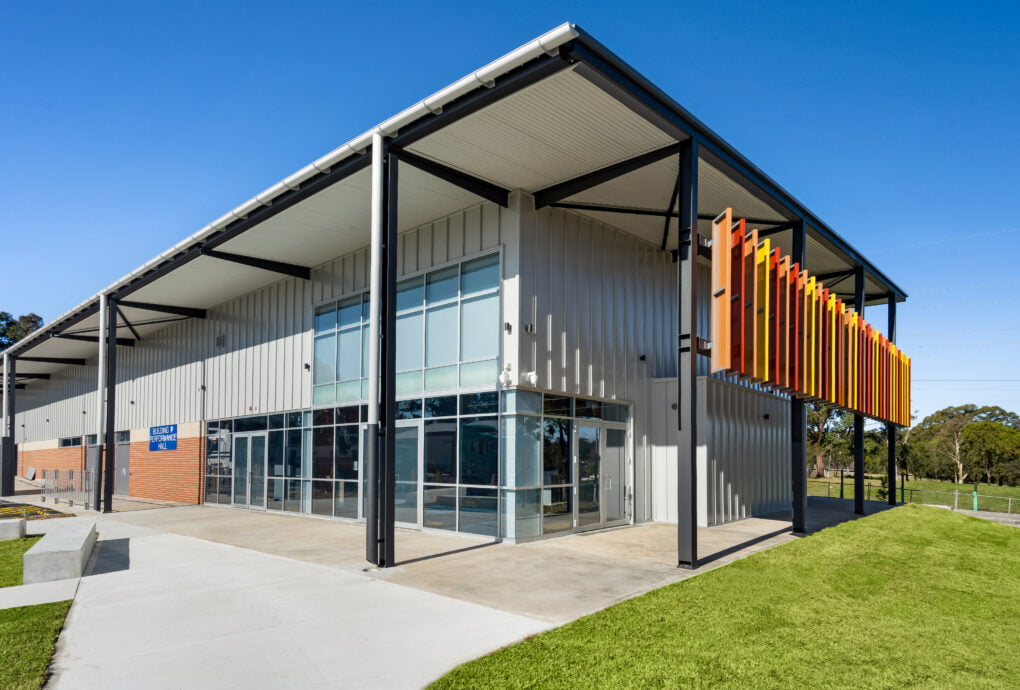
Glenmore Park High School
Glenmore Park | Dharug Country
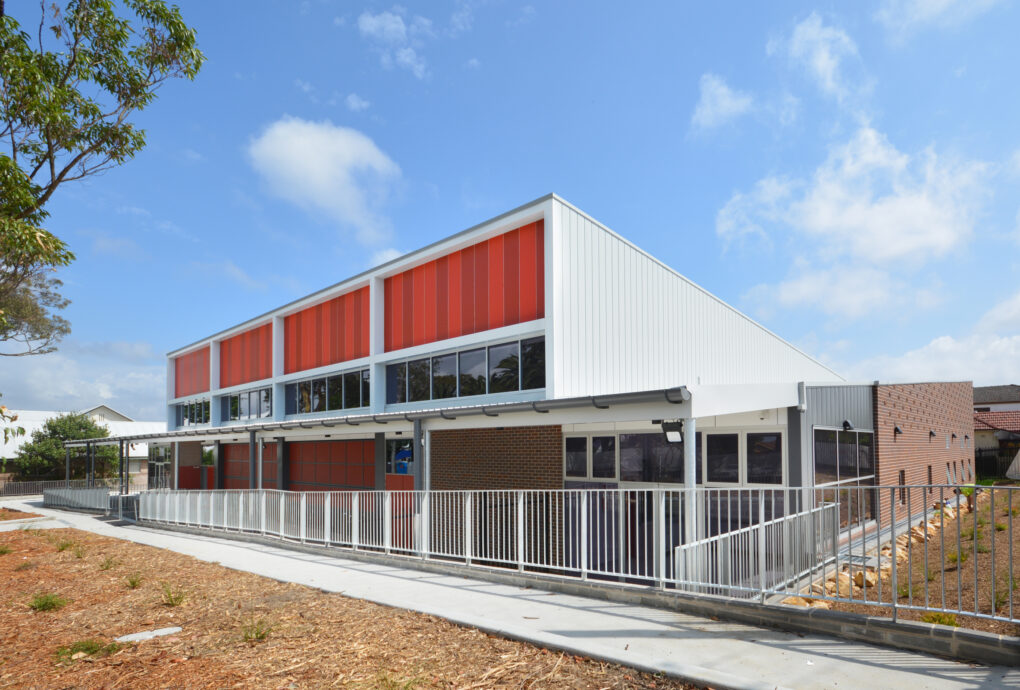
Canterbury School Sports Hall
Canterbury | Darug Country
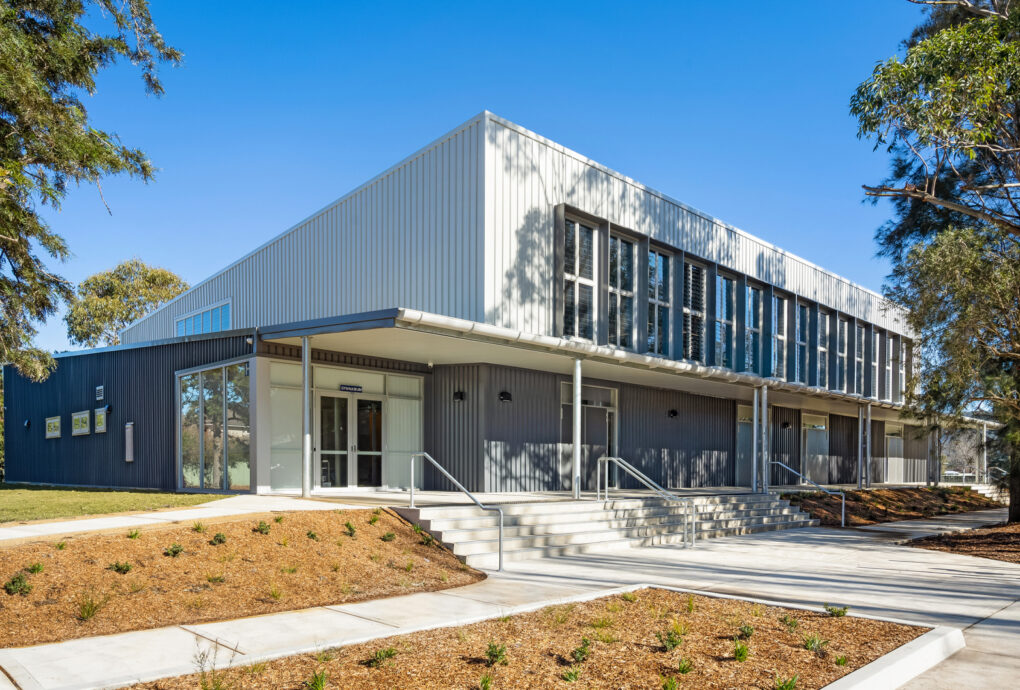
Nepean Creative and Performing Arts School
Emu Plains | Dharug Country
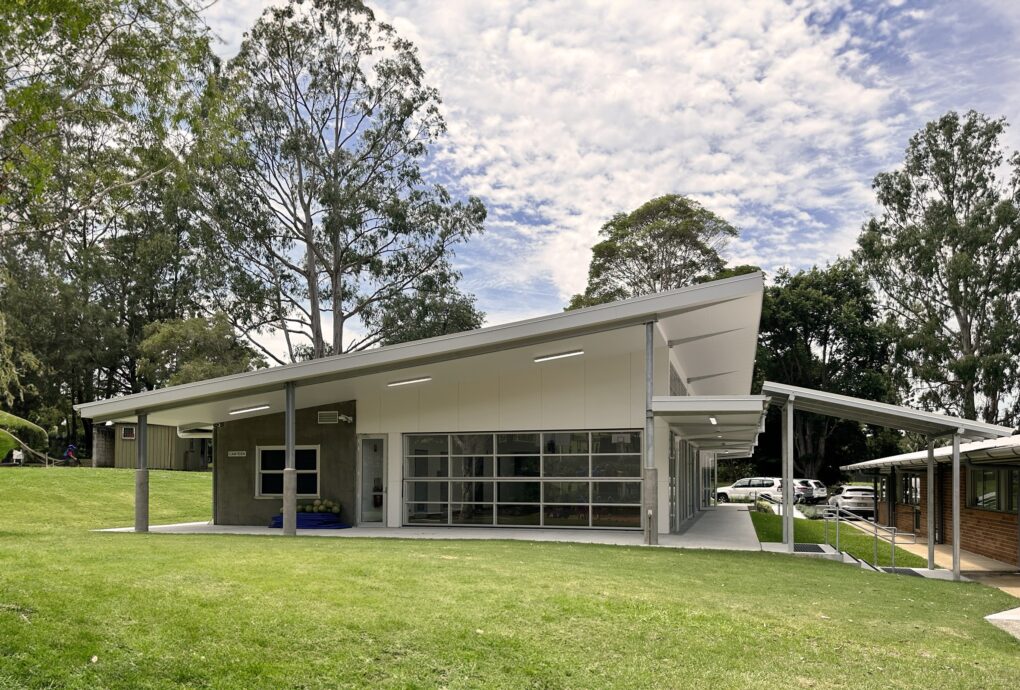
Teven-Tintenbar Public School
Tintenbar | Bundajung Country
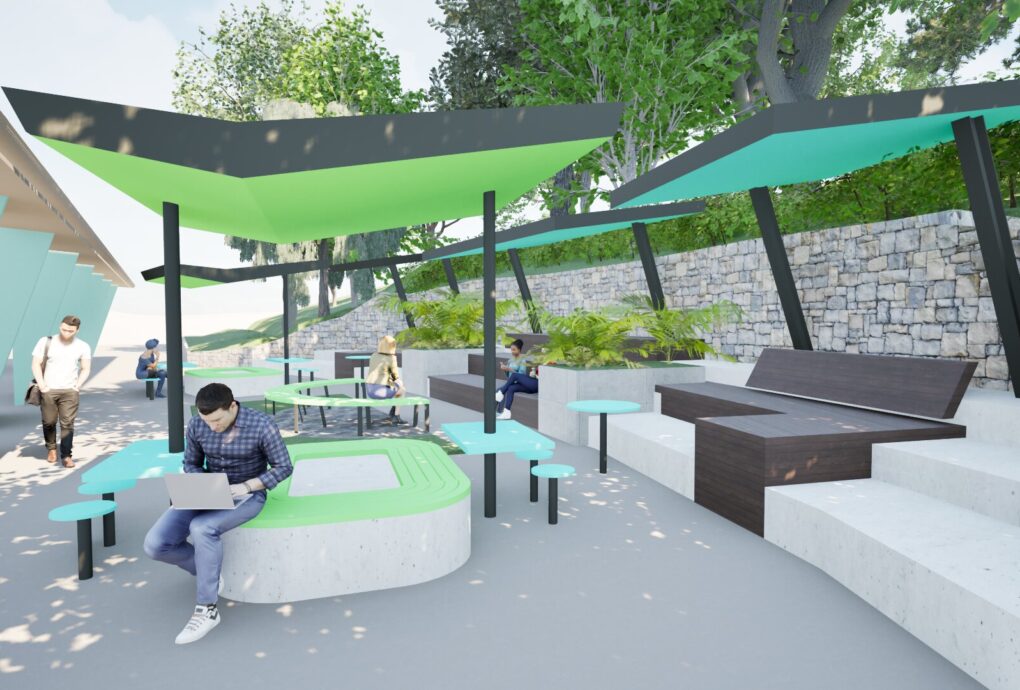
Southern Cross University
Lismore | Bundjalung Country
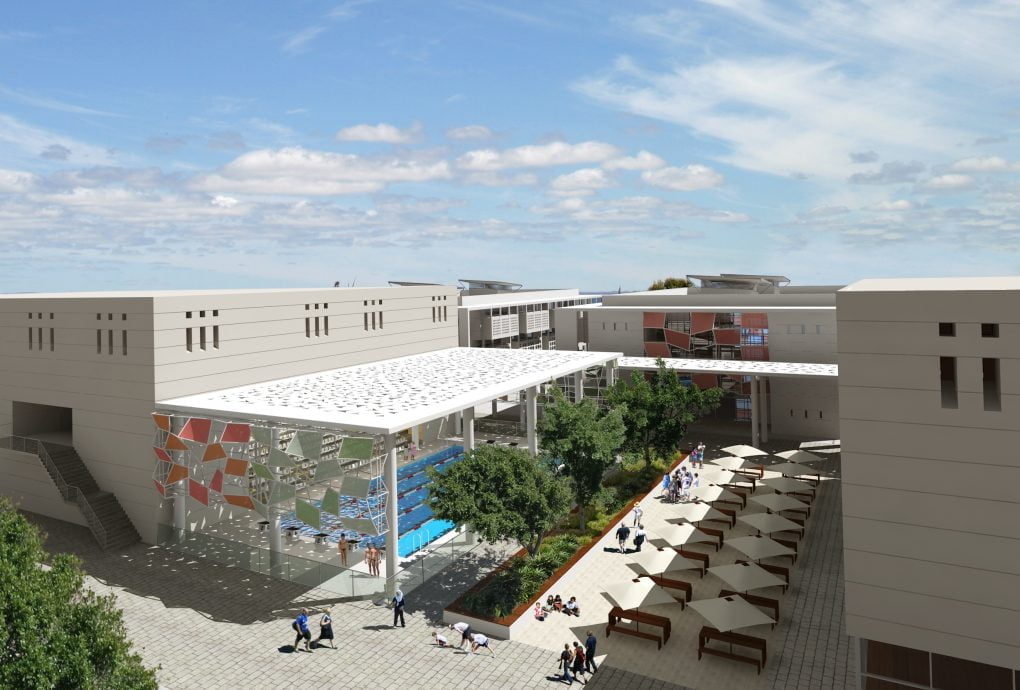
Abu Dhabi School
Various locations, Abu Dhabi
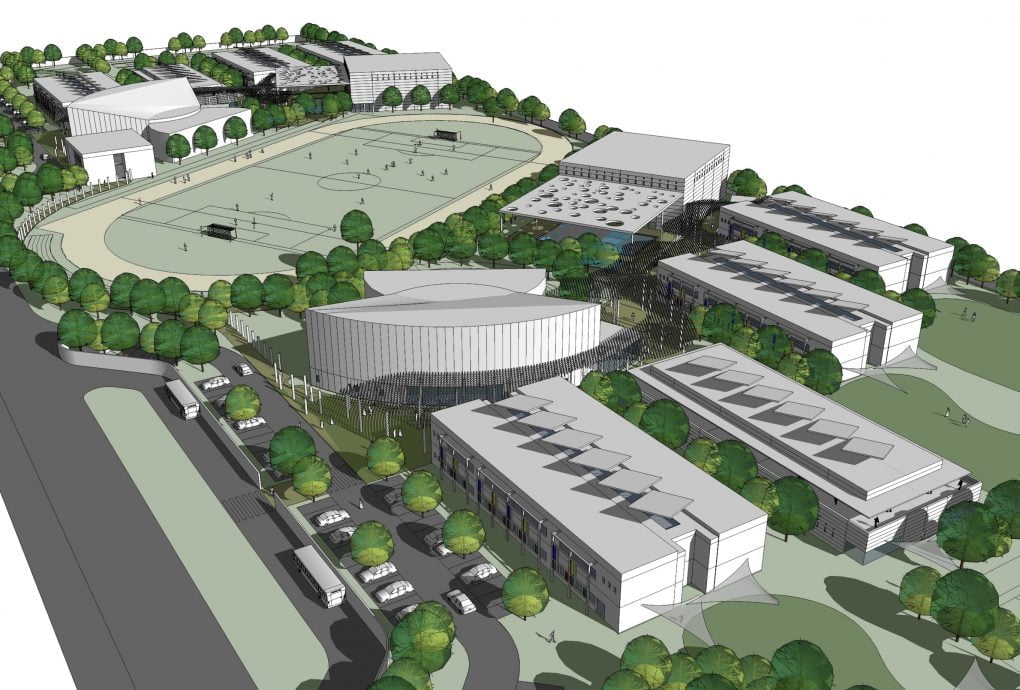
Al Ain School
Al Ain, Abu Dhabi UAE
