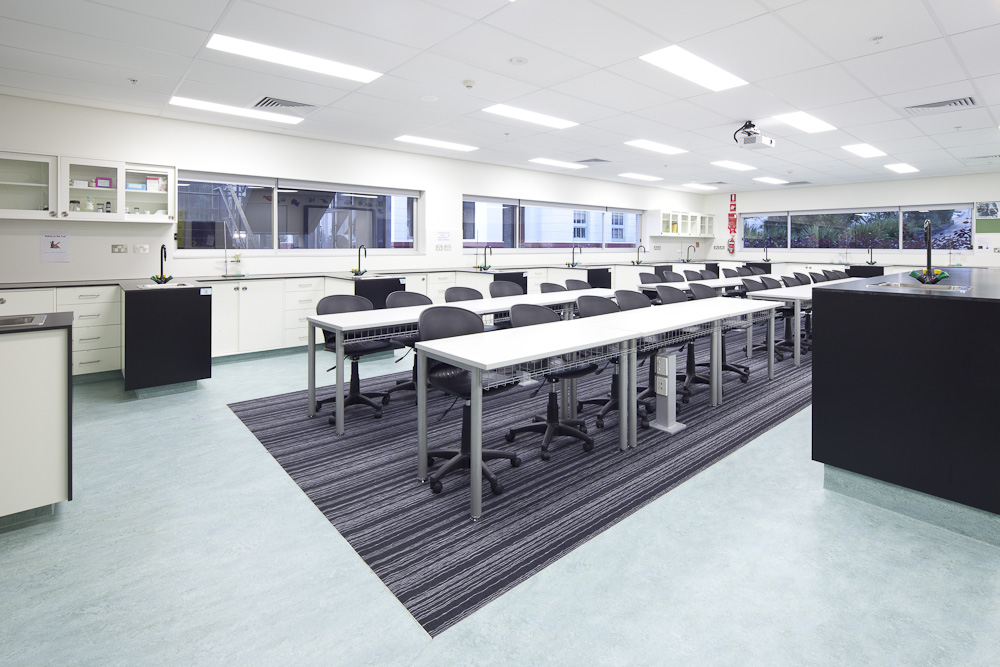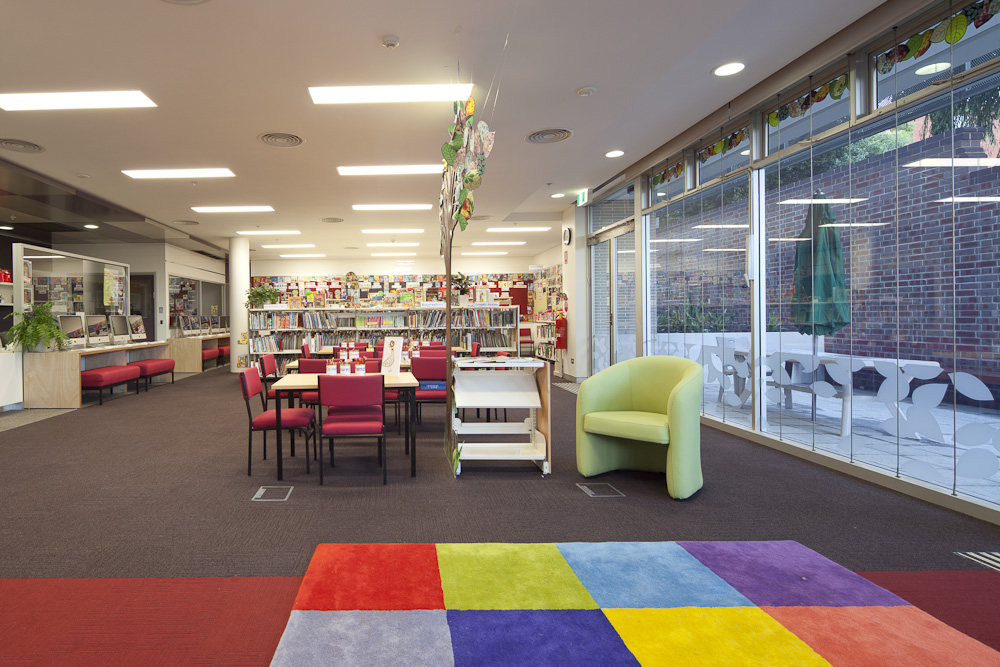Emanuel School
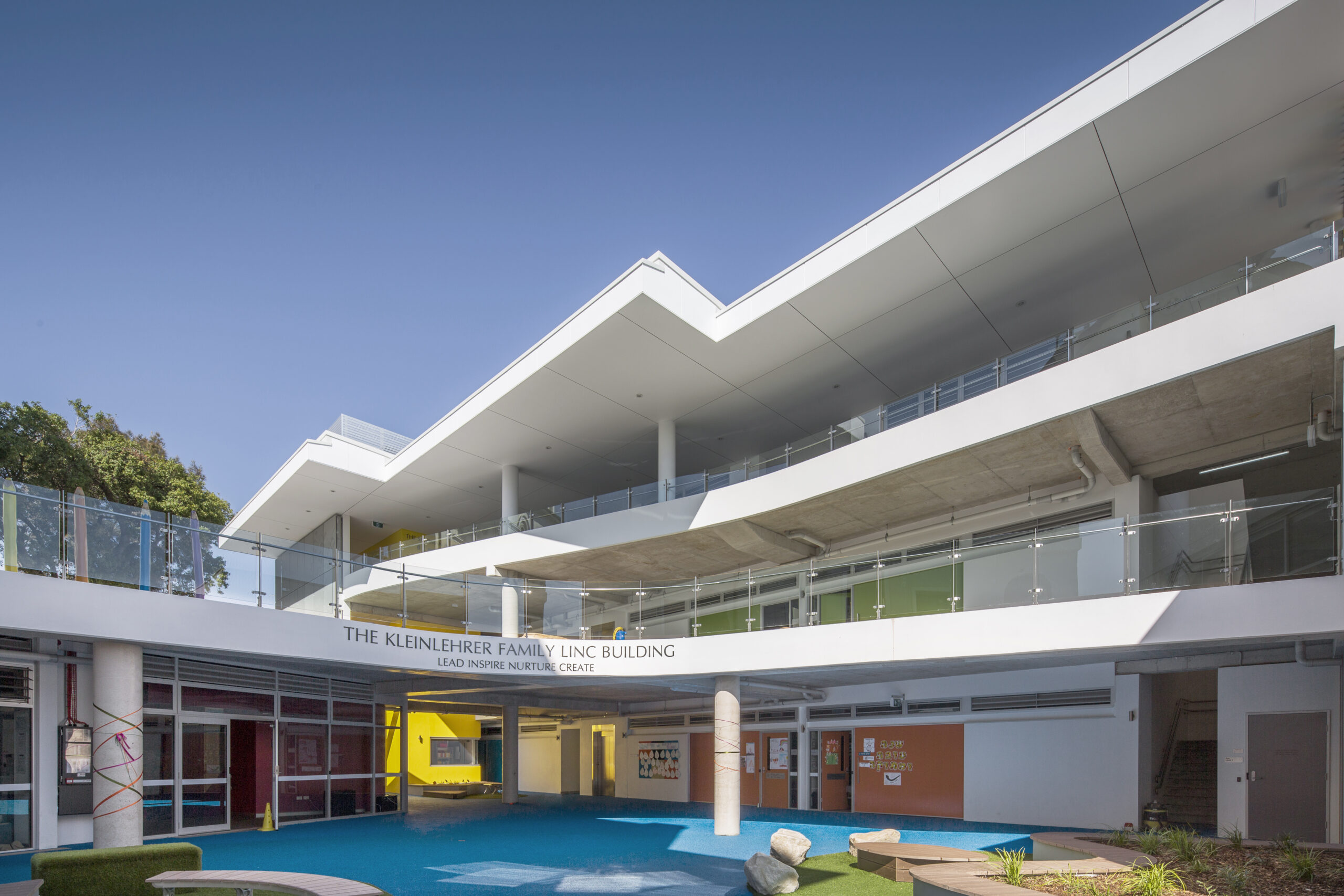
- Client
- Emanuel School
- Location
- Randwick | Eora Country
- Sector
- Education
Emanuel School is an independent co-educational school offering education from early learning through to primary and secondary levels. It is situated on a heritage-listed site that was formerly a convent in Randwick.
Master Plan
BKA Architecture was commissioned to develop a master plan for the school, working closely with the NSW Office of Environment and Heritage. This stage involved conducting a comprehensive analysis of the site, which included the existing context and built form, traffic and parking movement, site wayfinding, and current and future potential views. The resulting master plan considered landscape, streetscape impact, built form parameters, future public domain development and development staging.
Following this stage, BKA was appointed to design two modern facilities for the school: the LINC Building (Lead, Inspire, Nurture, Create) and the Science and Technology Building. Collectively, this project was valued at close to $25 million.
Integrating seamlessly into its heritage context and the dramatically sloped site, the two buildings incorporate Environmentally Sustainable Design (ESD) principles that enable natural light and ventilation across all levels.
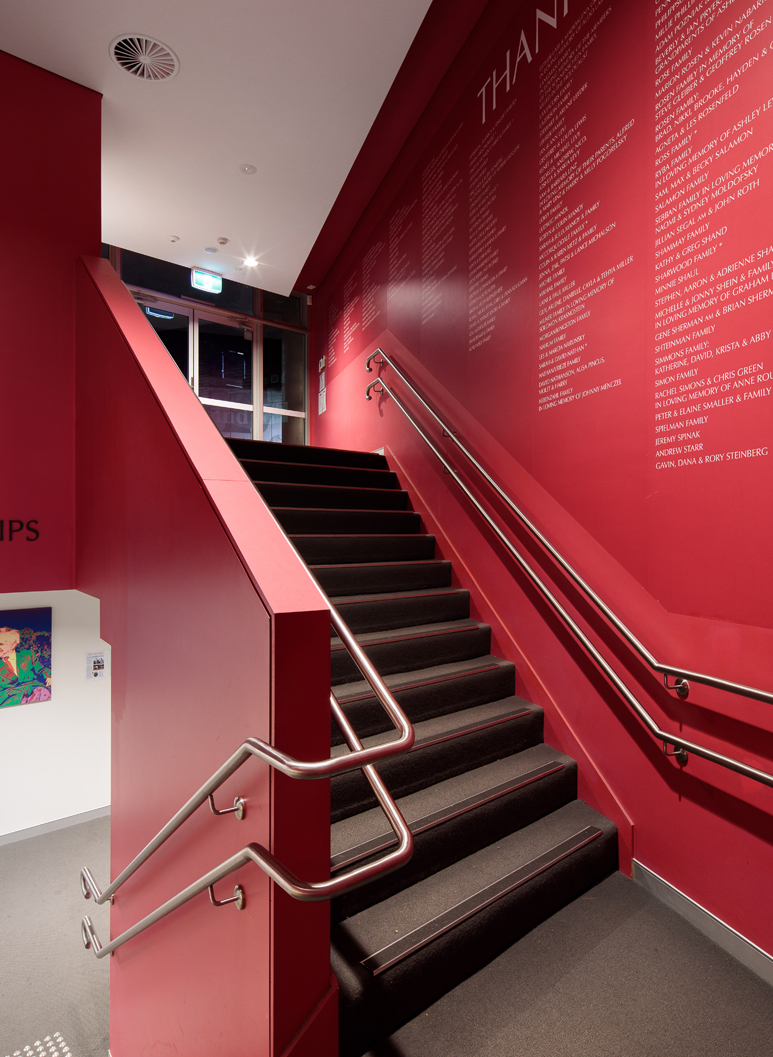
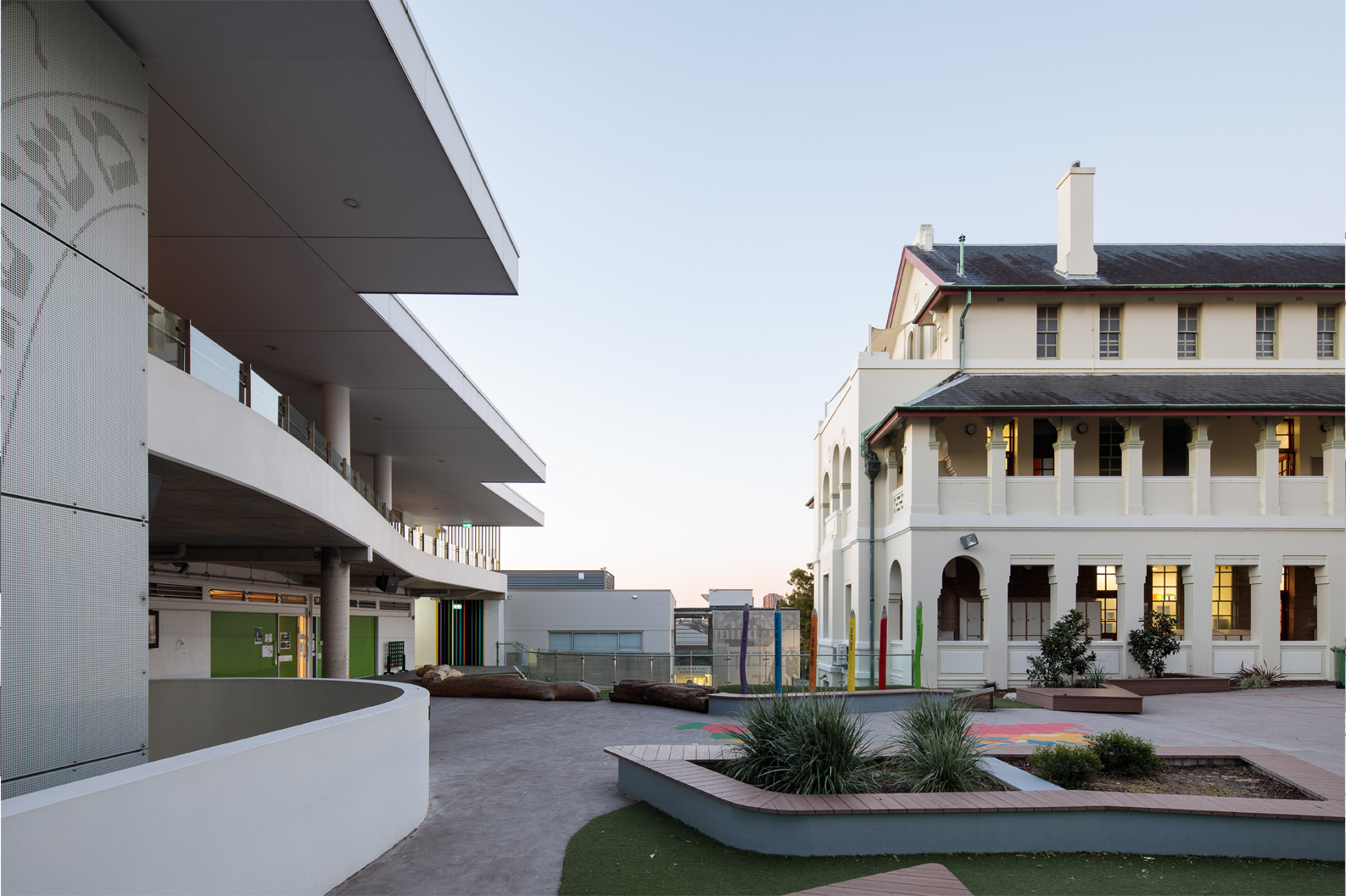
LINC Building
Adopting a fresh and modern approach to educational space design, LINC Building was developed as a purpose-built facility to accommodate a diverse range of requirements.
The facilities host a multitude of programs that include: a large multi-purpose and flexible learning space, four Art and Digital Media rooms, general teaching areas, art studios, a senior school library, a senior school gymnasium, a 300-seat performance theatre, a wellness centre/gym, additional playground space, eight flexible classrooms, staff offices and smaller breakout rooms.
Connecting harmoniously with the adjacent heritage building and the steep slope of the site, the building links the upper and lower campuses of the school, incorporating existing student wayfinding paths through subterranean sections that respond directly to the site’s topography.
Throughout the project, strong environmental design principles have been integrated, allowing optimal solar access and natural ventilation at all levels and ensuring student comfort.
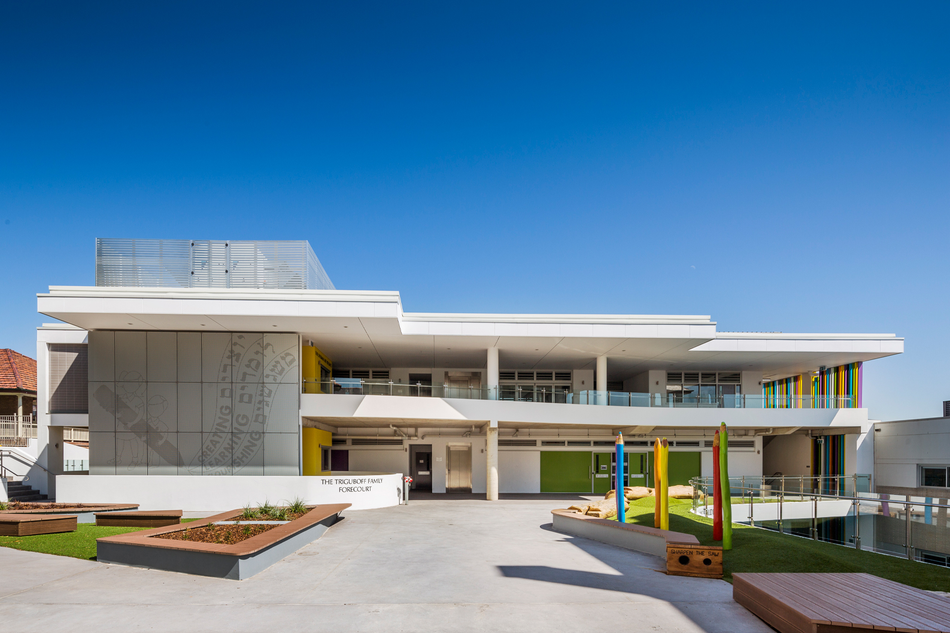
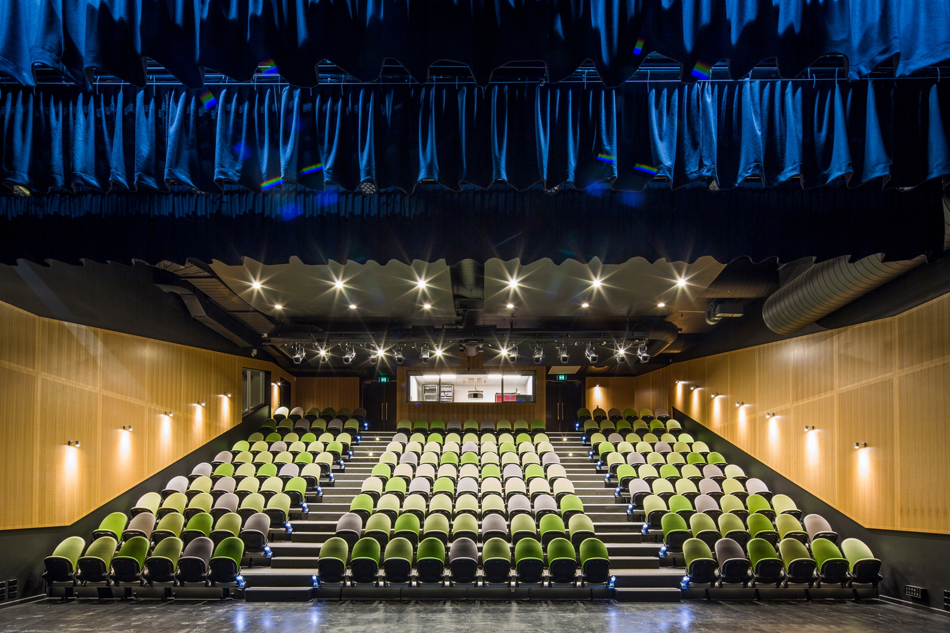
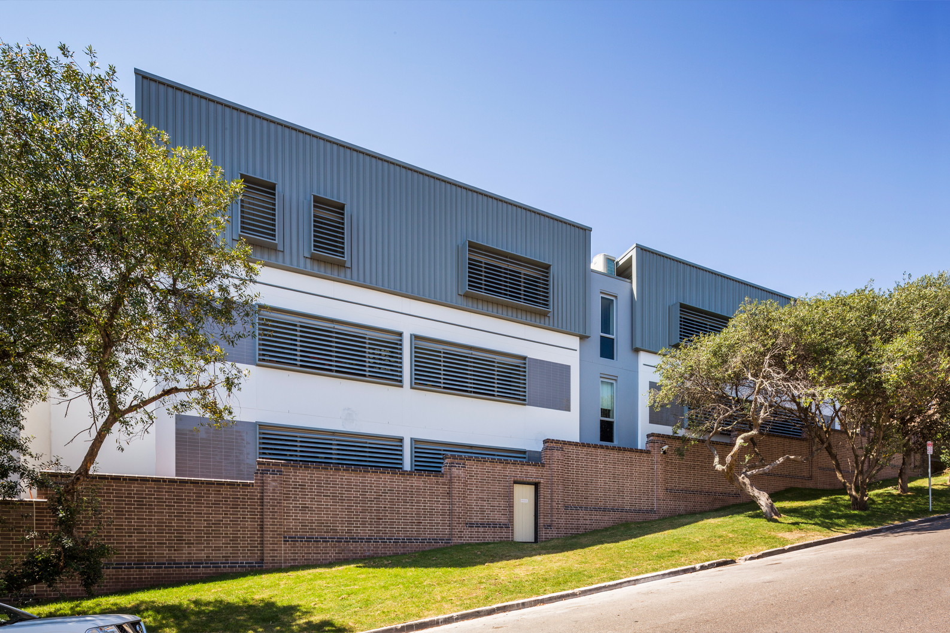
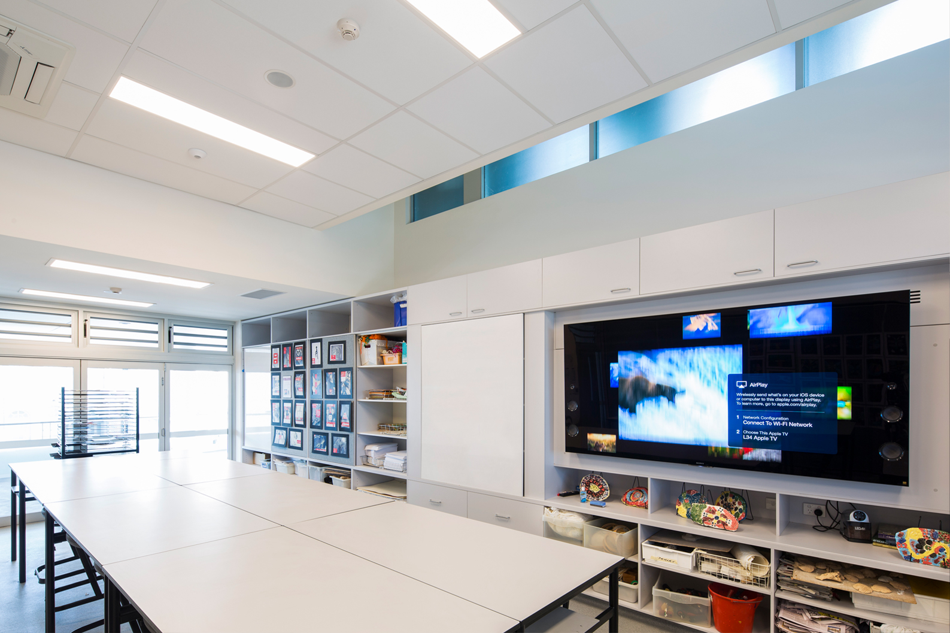
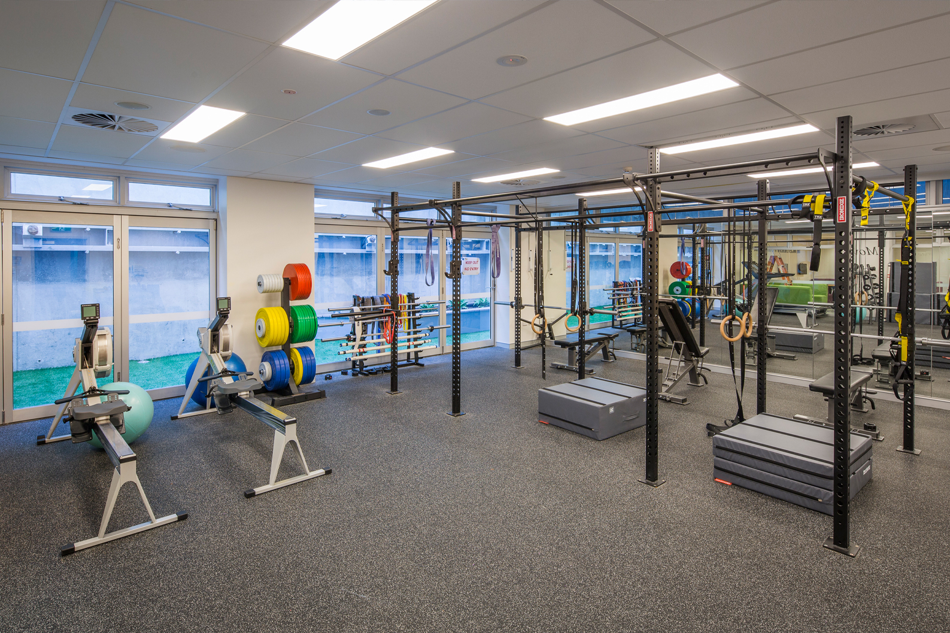
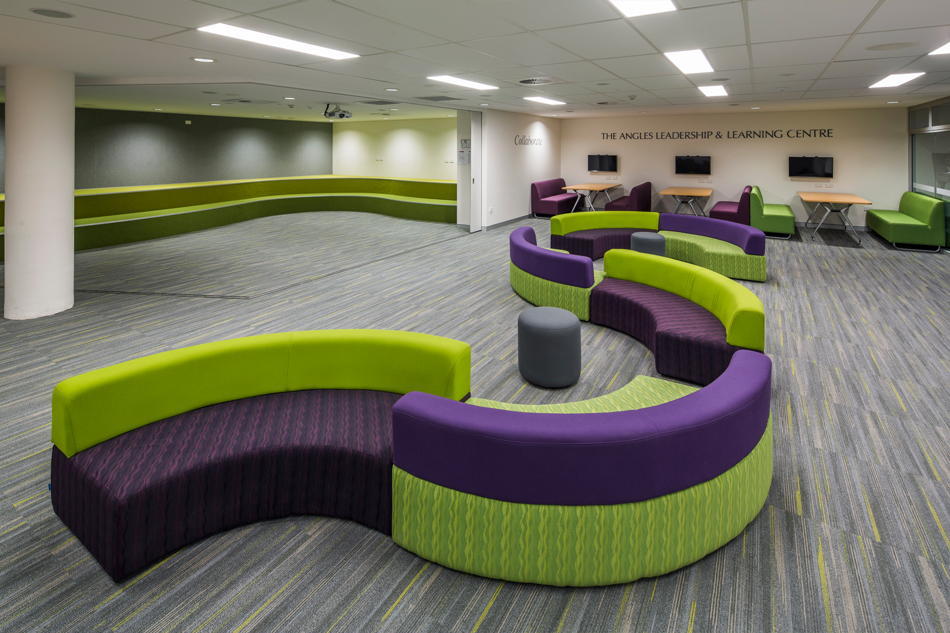
Science & Technology Building
Housing state-of-the-art learning spaces that reflect new teaching pedagogies, this building is designed to provide collaborative areas for study and learning. Similar to the LINC Building, it serves as a bridge between the different levels of the steep site and the adjacent heritage building, providing easy access to several previously isolated facilities.
The building also incorporates several green design principles that minimise running costs, which sets an example of the possibilities of a sustainable future for the school’s students.
