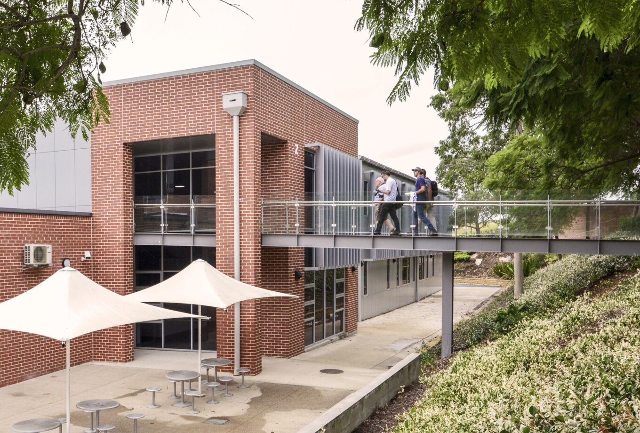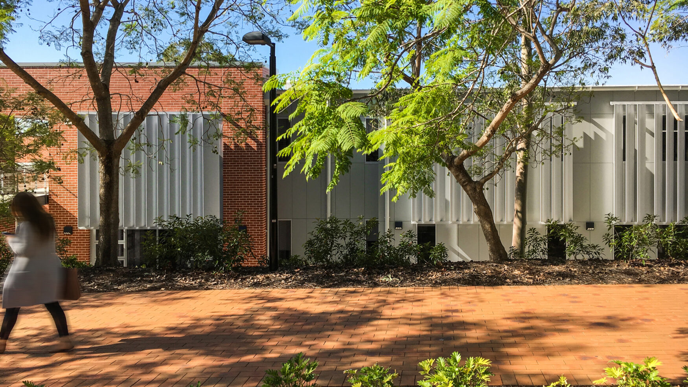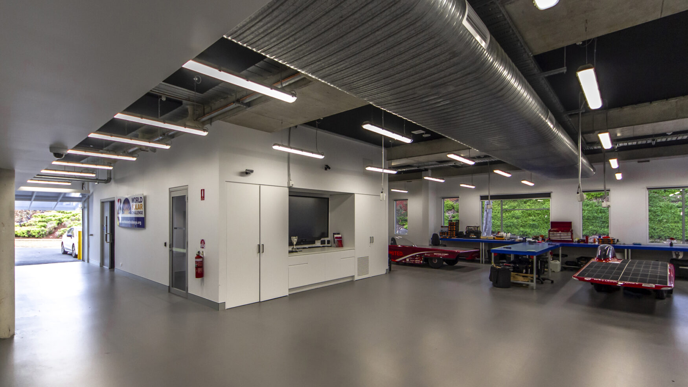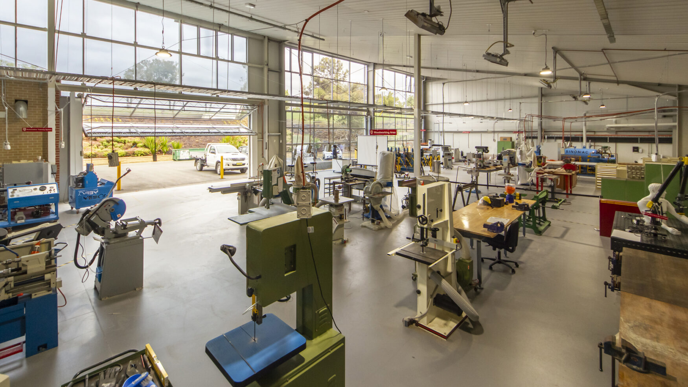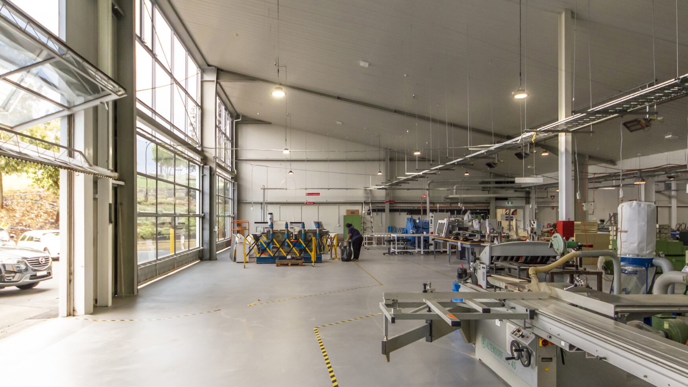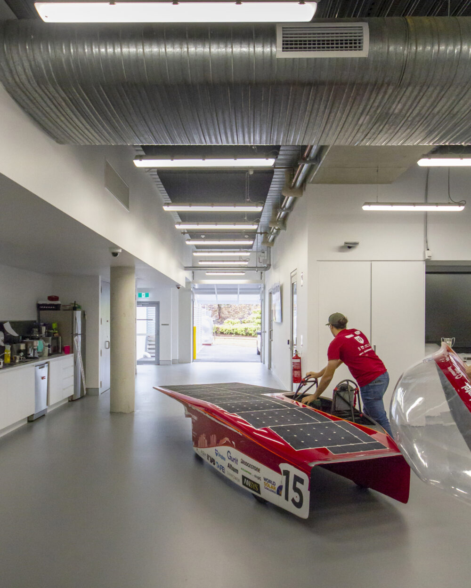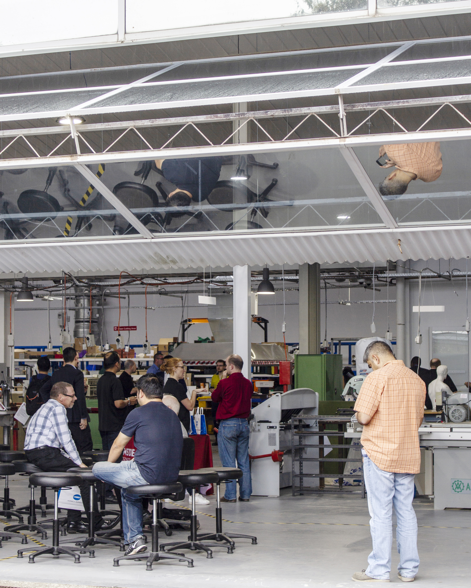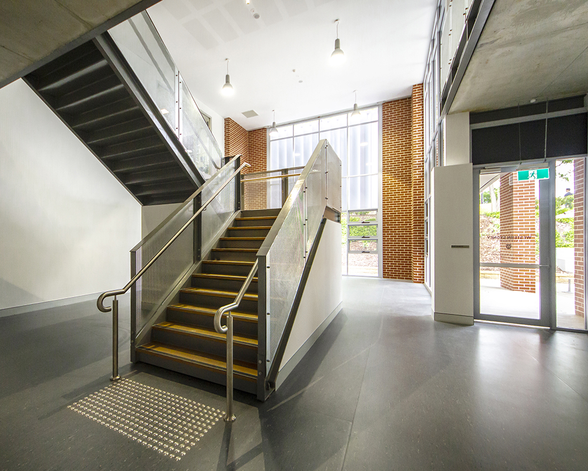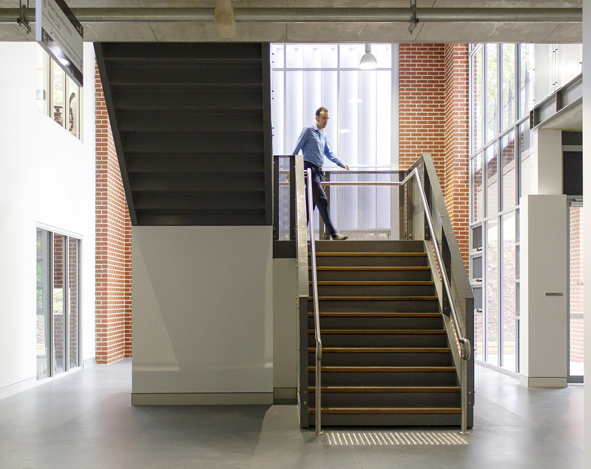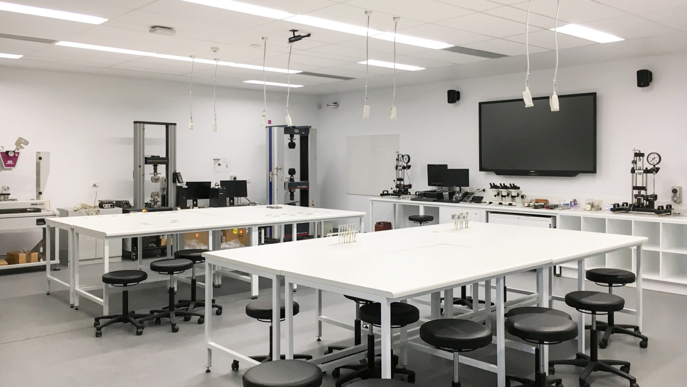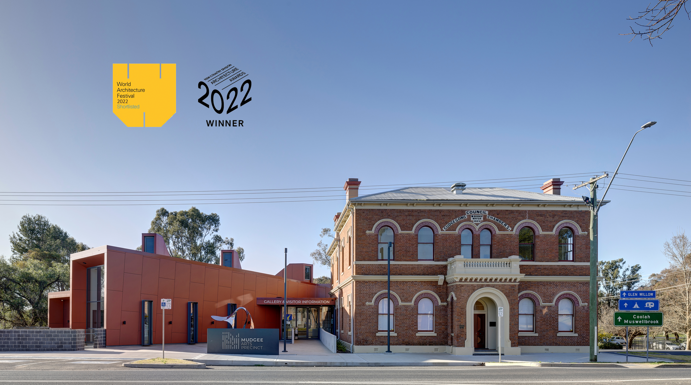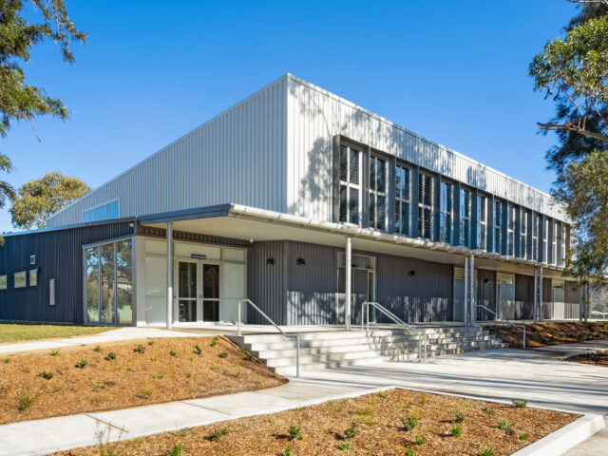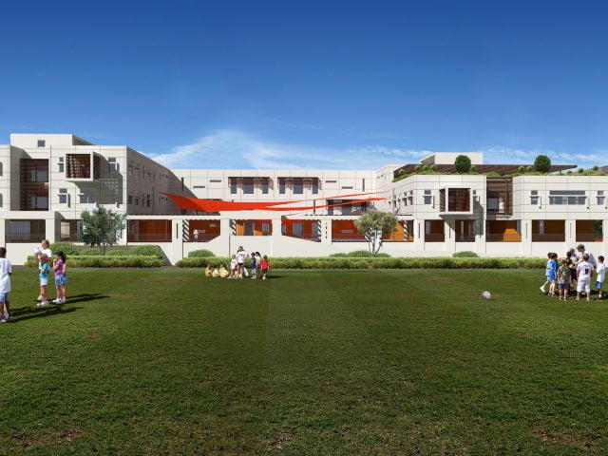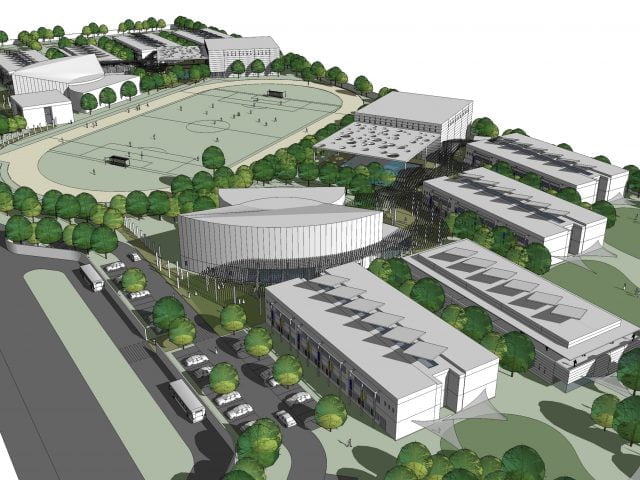
WSU Building Z
- Client Western Sydney University
- Location Kingswood | Dharug & Gundungarra Country
- Sector Education
Since its establishment in 2012, WSU’s School of Computing, Engineering and Mathematics (SCEM) has experienced steady growth in the number of undergraduate and postgraduate students. The University engaged BKA Architecture to refurbish and expand the existing Building Z, not only to accommodate increasing student numbers but also to support the University’s broader research agenda and enhance the School’s credibility in establishing research and development partnerships.
The project involved the demolition and refurbishment of parts of the existing structure, along with the construction of a new two-storey building and portal frame. The refurbished section now houses separate laboratories for Materials Testing, Nanotechnology, Soils, and Asphalt Testing. BKA Architecture also delivered new, purpose-built facilities including a dedicated metal/wood workshop lab for teaching and research within the Industrial Design course and manufacturing units for Engineering programmes. The workshops also support community facilities for residents of the Greater Western Sydney Area.
Ancillary spaces within the new two-storey building are designed to support teaching and learning activities, incorporating areas for meetings, collaboration, and displays. Additionally, the project features several unconventional spaces, including a Solar Car and Formula SAE (Society of Automotive Engineers) project area and associated project office, virtual reality and BIM lab, prototype display room, Sustainable Construction Research Hub, PhD project room, and meeting rooms.
