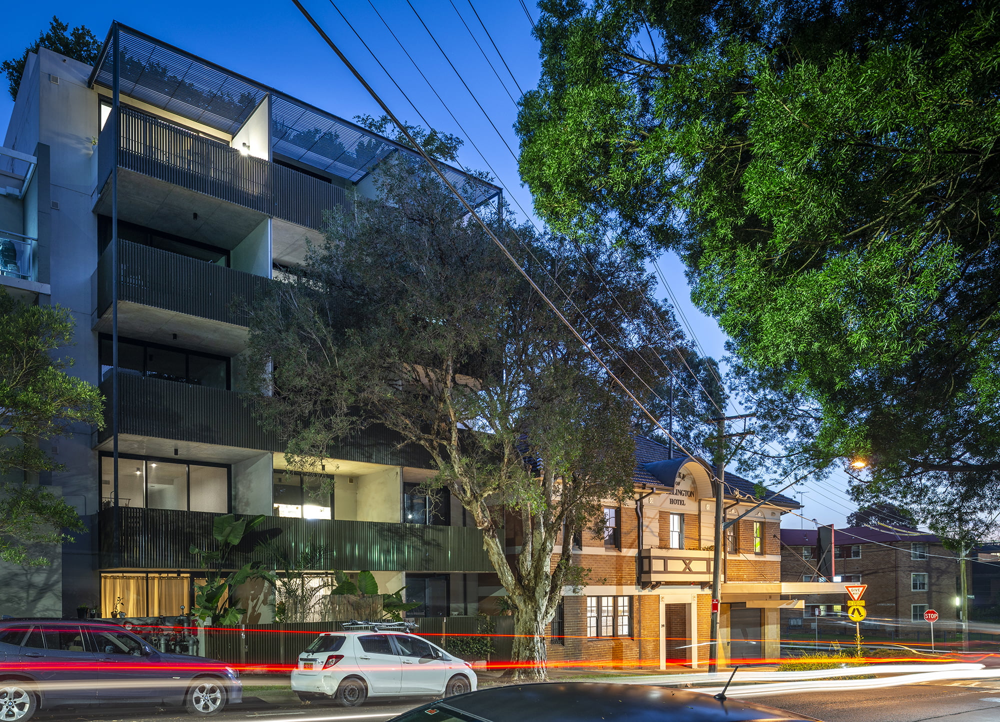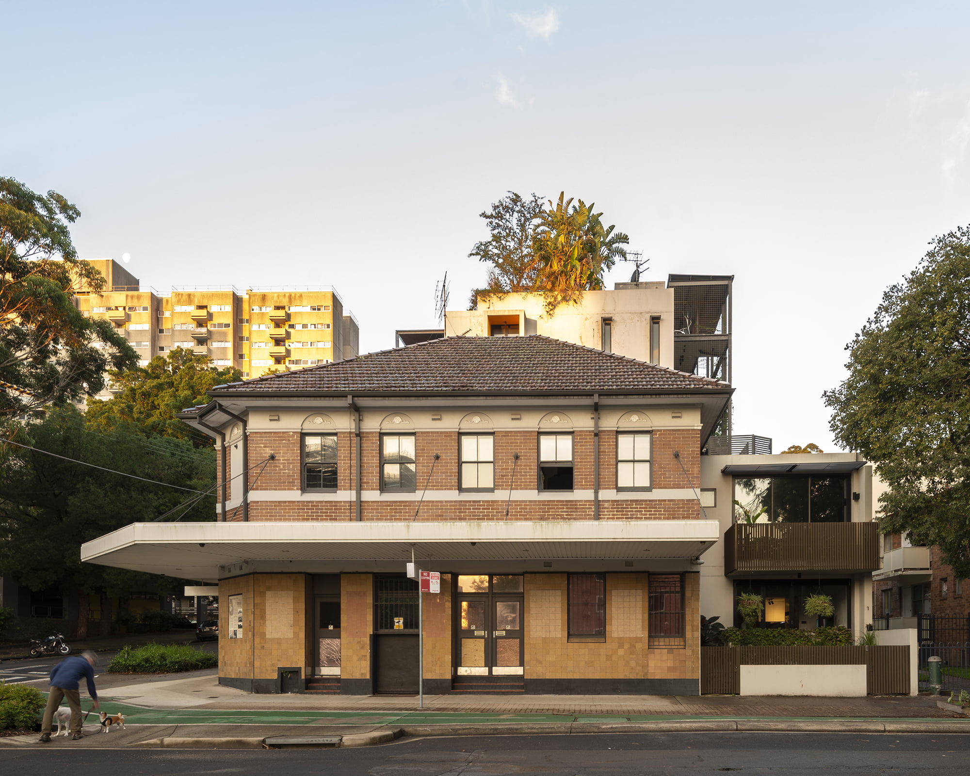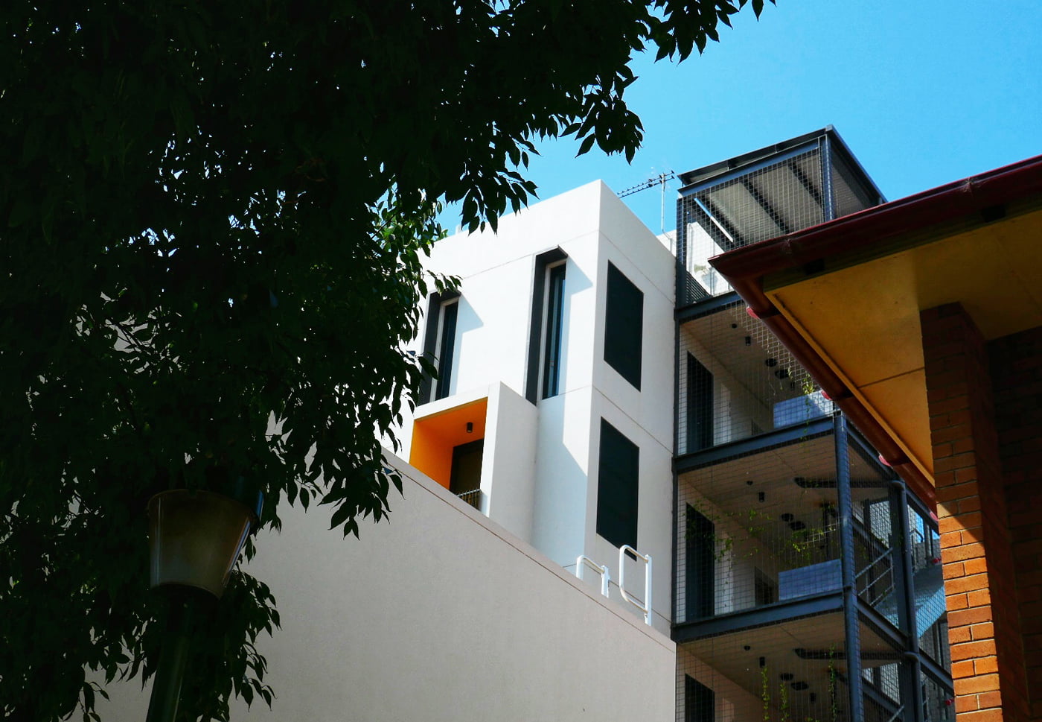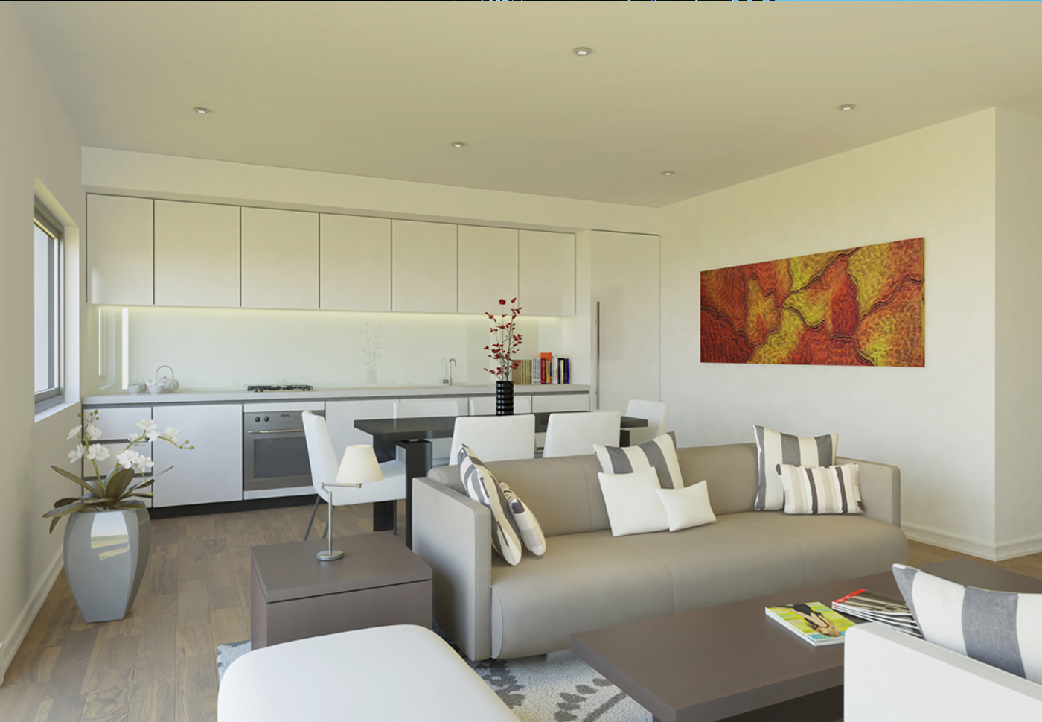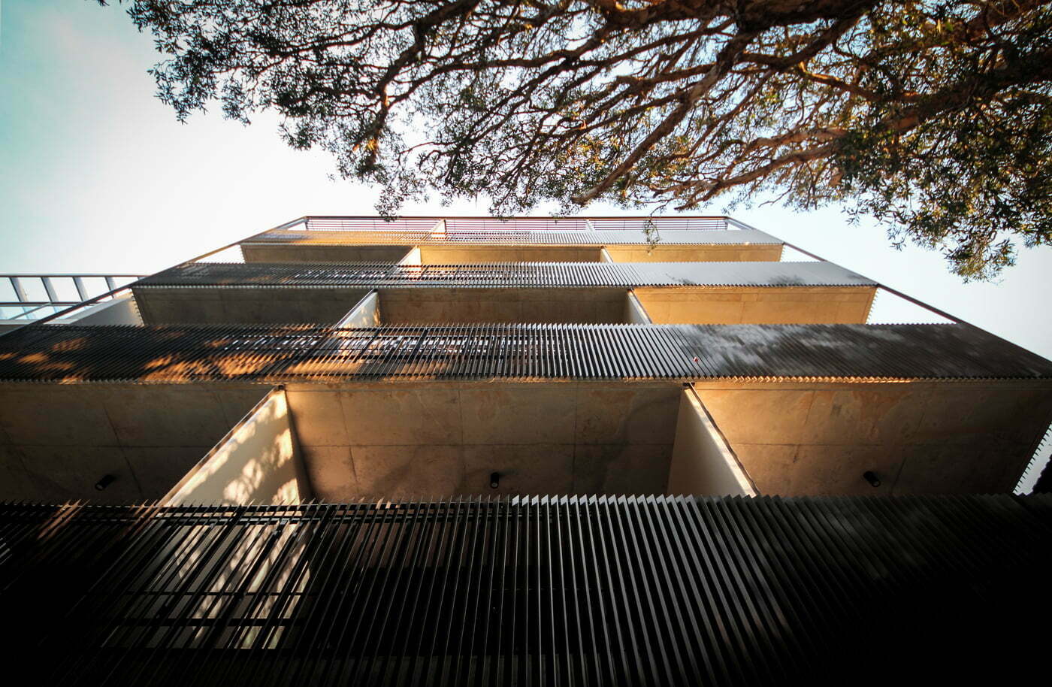The Duke of Wellington Apartments
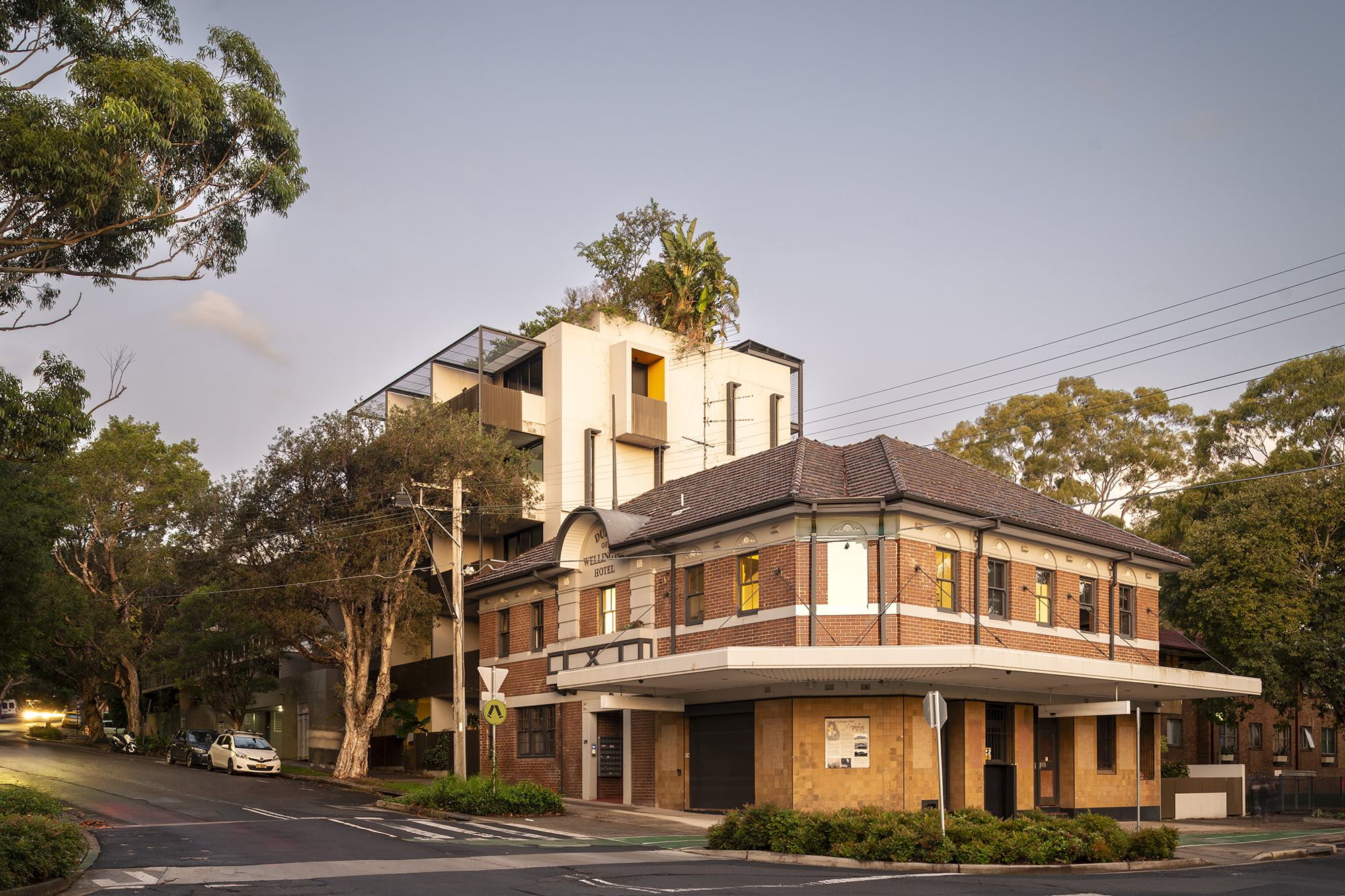
- Client
- Private
- Location
- Waterloo | Eora Country
- Sector
- Multi Residential
The project involves the restoration, adaptive use and extension of ‘The Duke of Wellington’ at the intersection of George and Wellington Street. A total of 19 boutique apartments with a mix of studio, 1 bed and 2 bed.
The adaptive re-use of the first floor conversion sees the existing timber staircase restored leading to three loft-style apartments about the restored retail space.
The five-story extension to the east terminates the row of existing buildings in a similar manner of bulk and scale. A two storey terrace to the south complements the adjoining low scale dwellings along George Street.
With a predominantly northern aspect to Wellington Street, the apartments are designed with an open plan layout, built in joinery storage and large balconies for greater amenity.
The articulation of the western facade with Julliette balconies, floor to ceiling narrow windows and projecting hoods, provide a subtle backdrop for the heritage building.
The common rooftop terrace with lush landscaped areas, is equipped with bbq facilities where residence can enjoy views across Waterloo and Alexandria.
An industrial feel is carried through the built form with exposed concrete ceiling, steel detailing, parquetry floor and black joinery.
