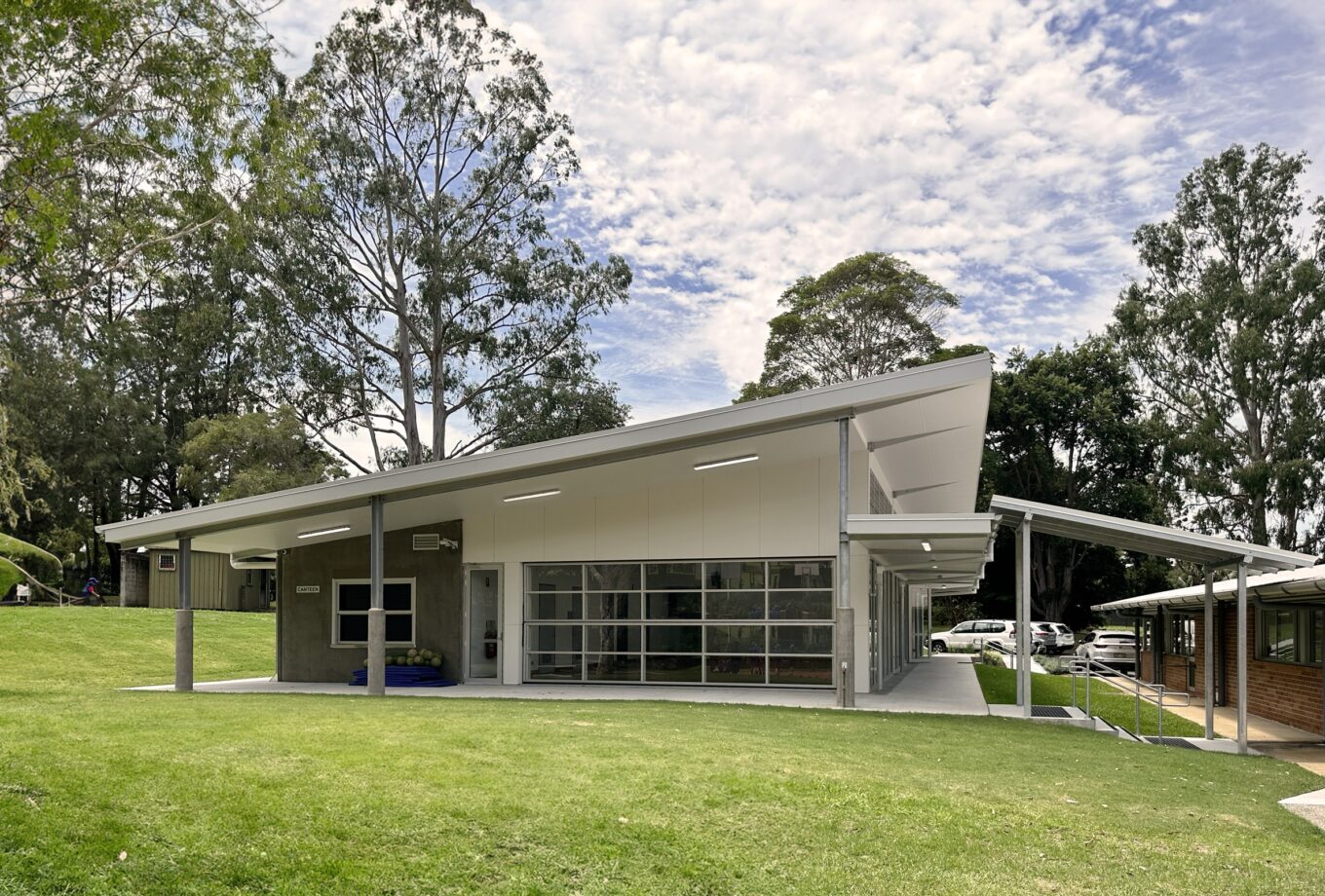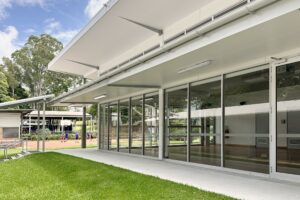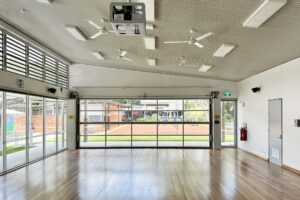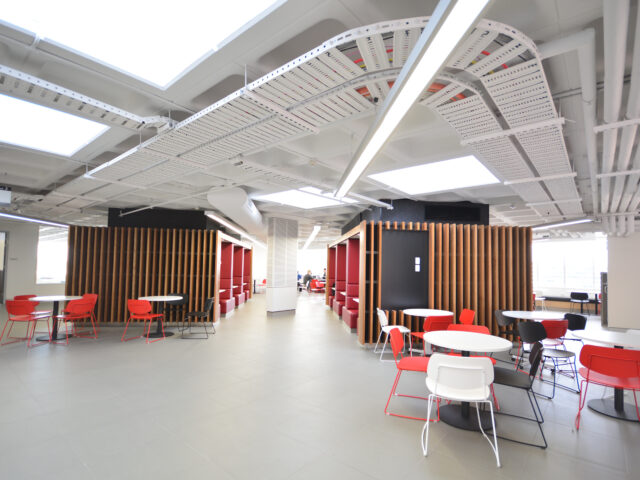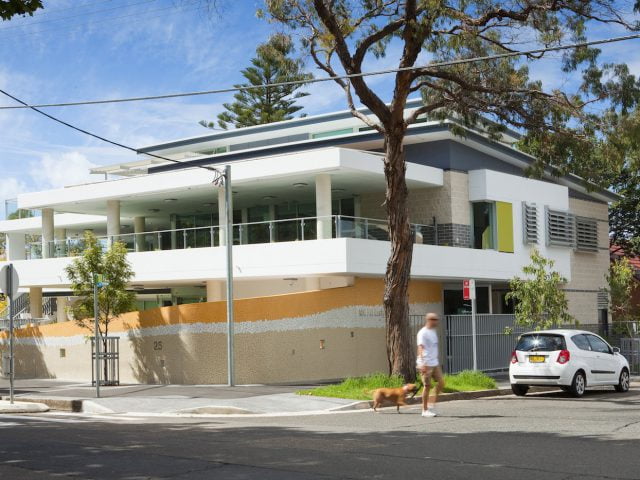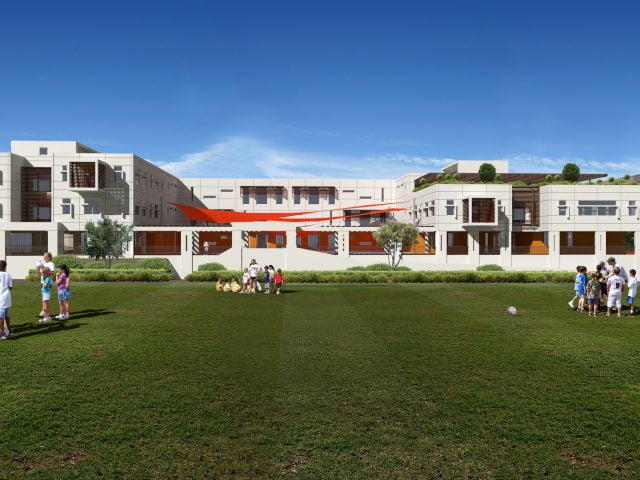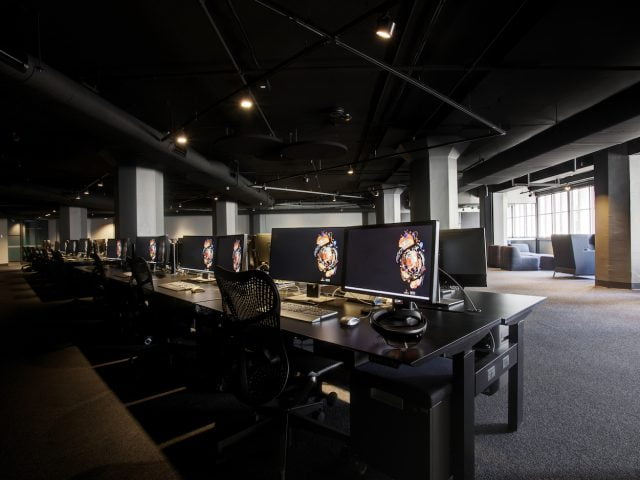
Teven-Tintenbar Public School
- Client SINSW
- Location Tintenbar | Bundajung Country
- Sector Education
BKA Architecture was commissioned by the NSW Department of Education for School Infrastructure to design a new multi-purpose hall for Teven-Tintenbar Public School. Situated in Ballina Shire, this regional school offers education from kindergarten to Year 6 for around 200 students.
The project involved developing a new hall to suit the existing building typology, where BKA provided the following services: Business Cases, Master Planning, Concept Design, and Tender Documentation. These services provided a comprehensive understanding of the community’s needs and wants for the hall.
The hall features a canteen area, kitchenette, storage space, and accommodates Outside School Hours Care (OSHC) services.
BKA integrated ESD components into the design to ensure the necessary longevity and usability in the future, while also incorporating passive solar design elements. The building was oriented towards the existing courtyard, forming a connection between the outdoors and indoors, while maximising cross ventilation.
