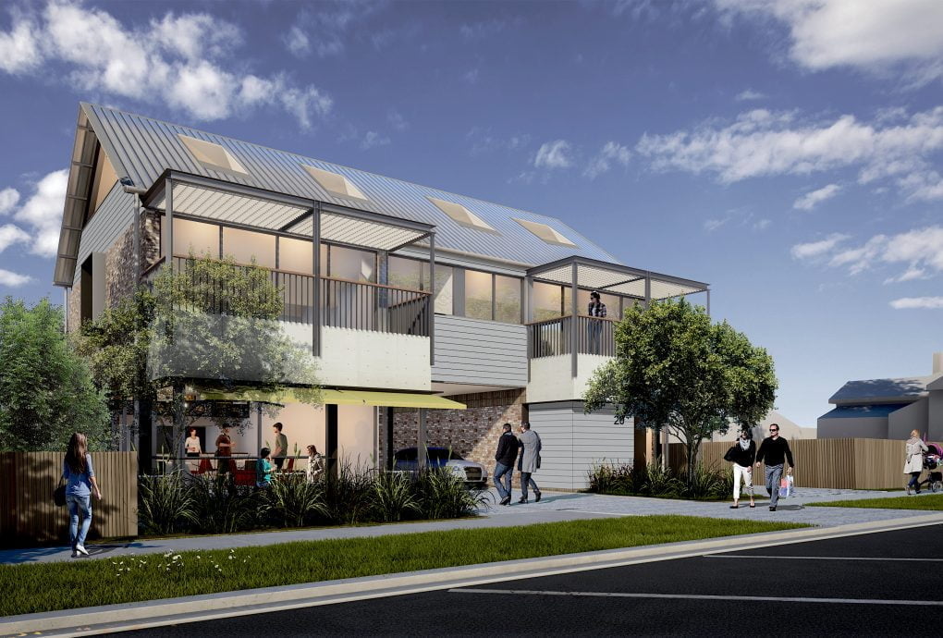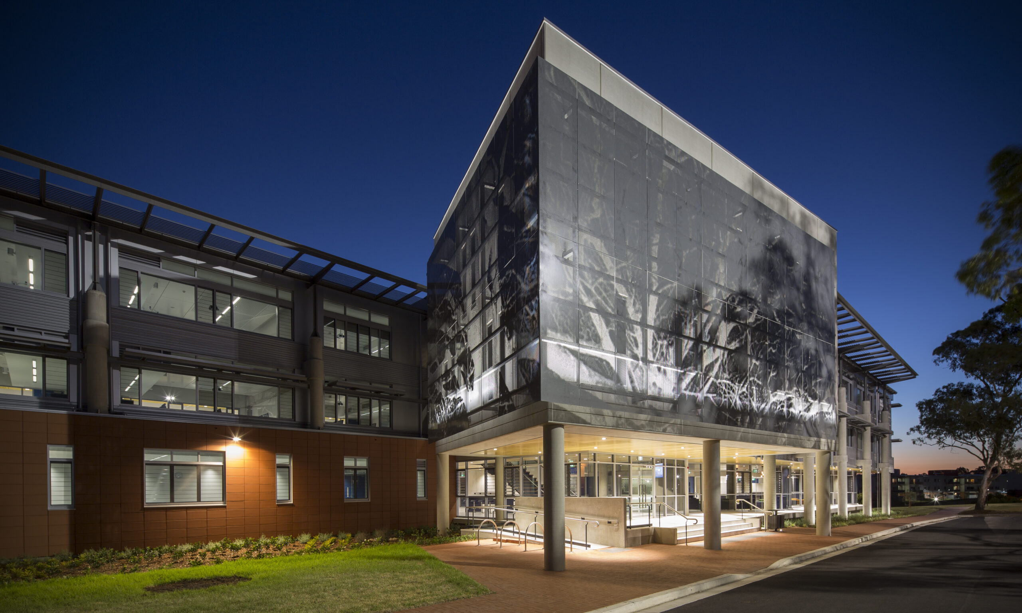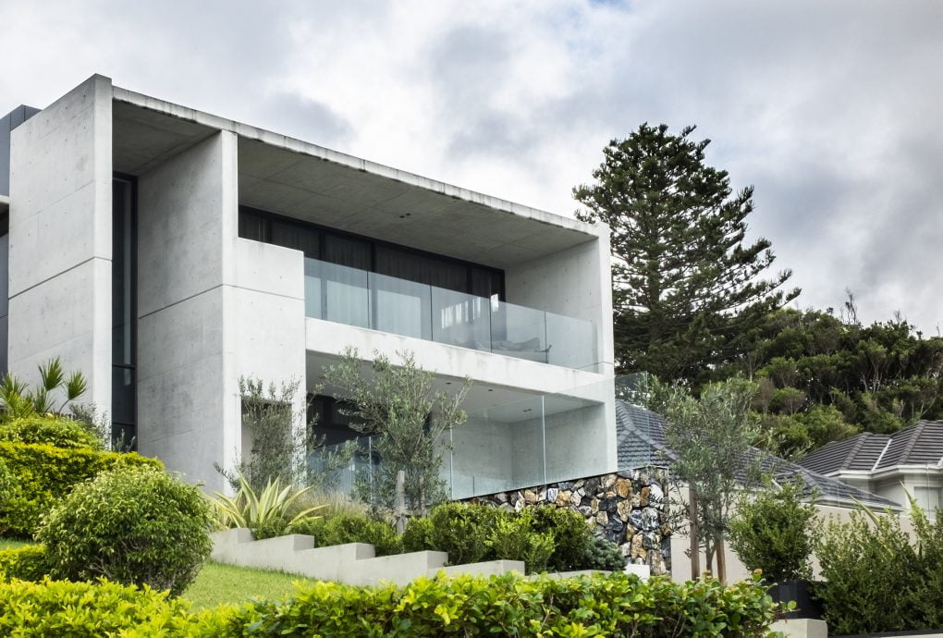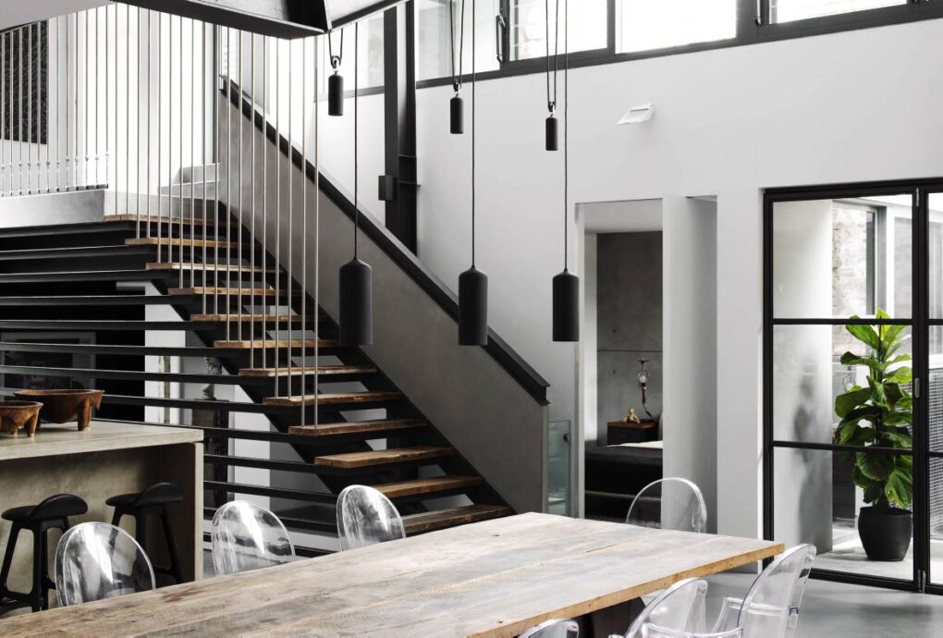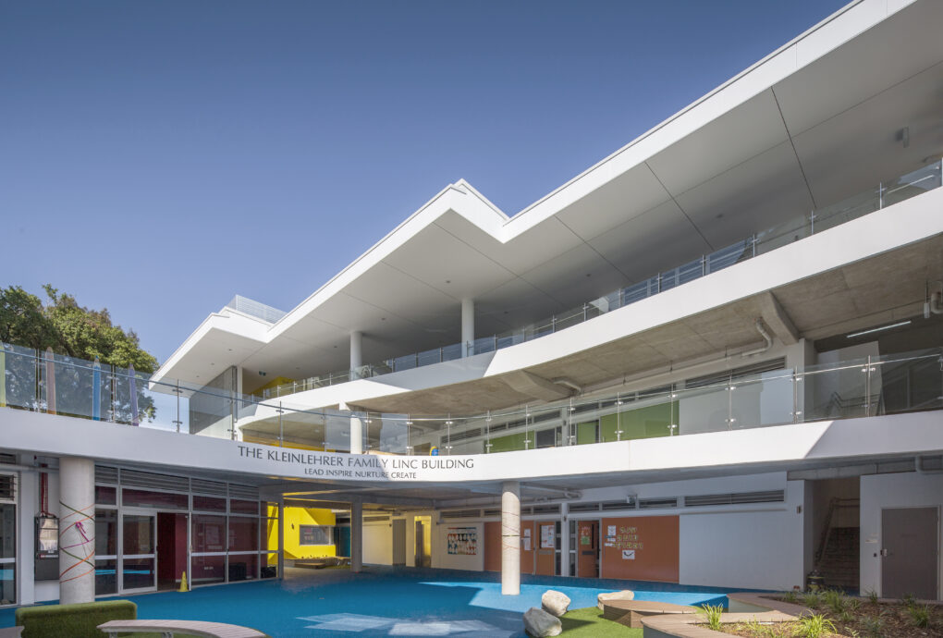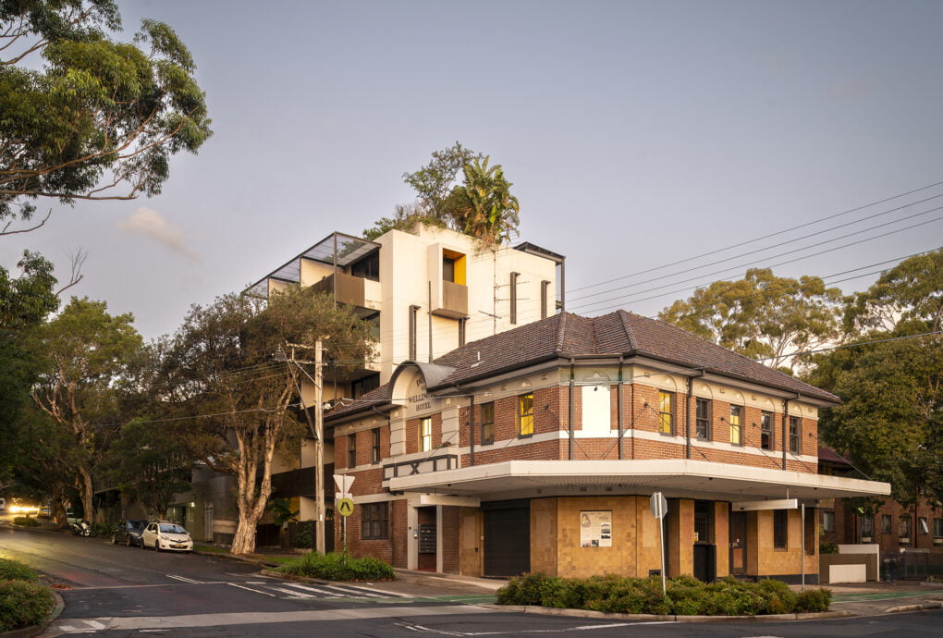
The Duke of Wellington Apartments
Waterloo | Eora Country
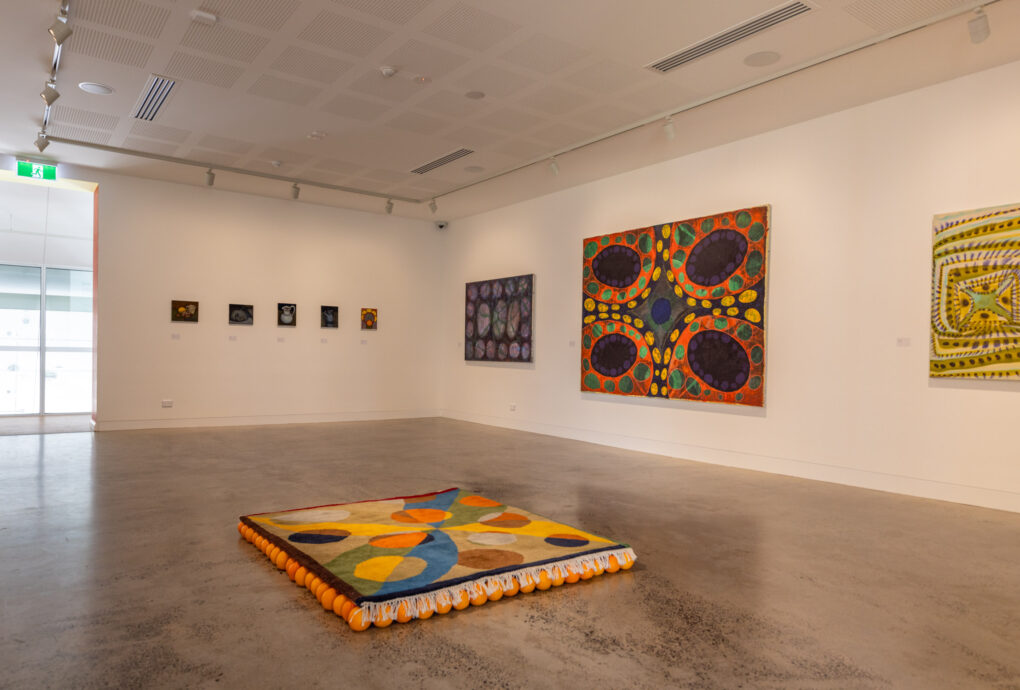
Lismore Regional Gallery
Lismore | Bundjalung Country
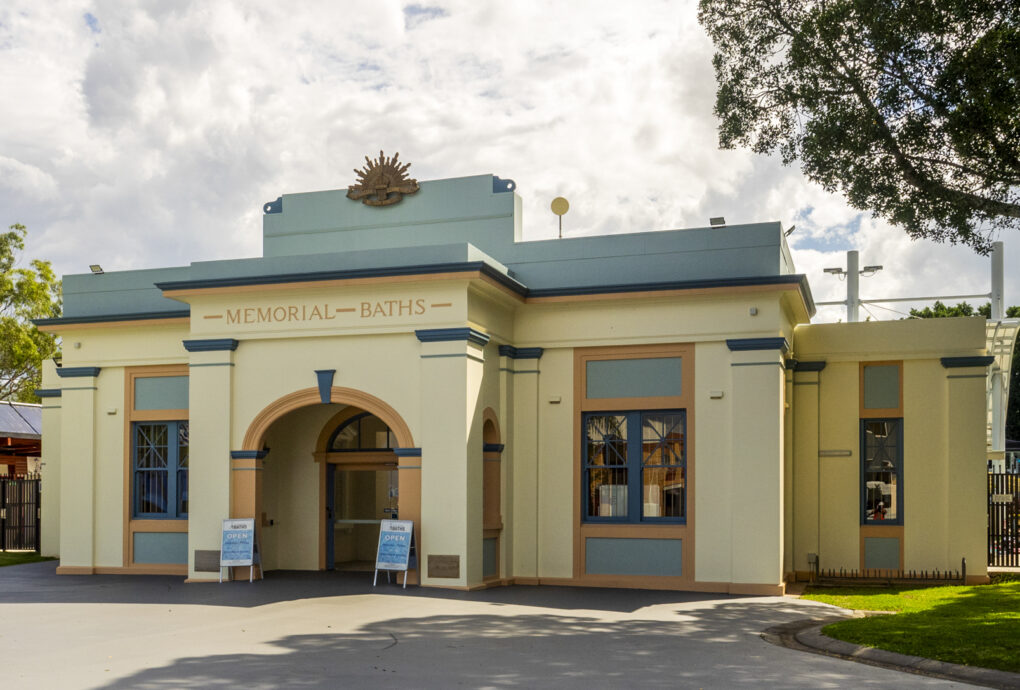
Lismore Memorial Baths
Lismore | Bundjalung Country
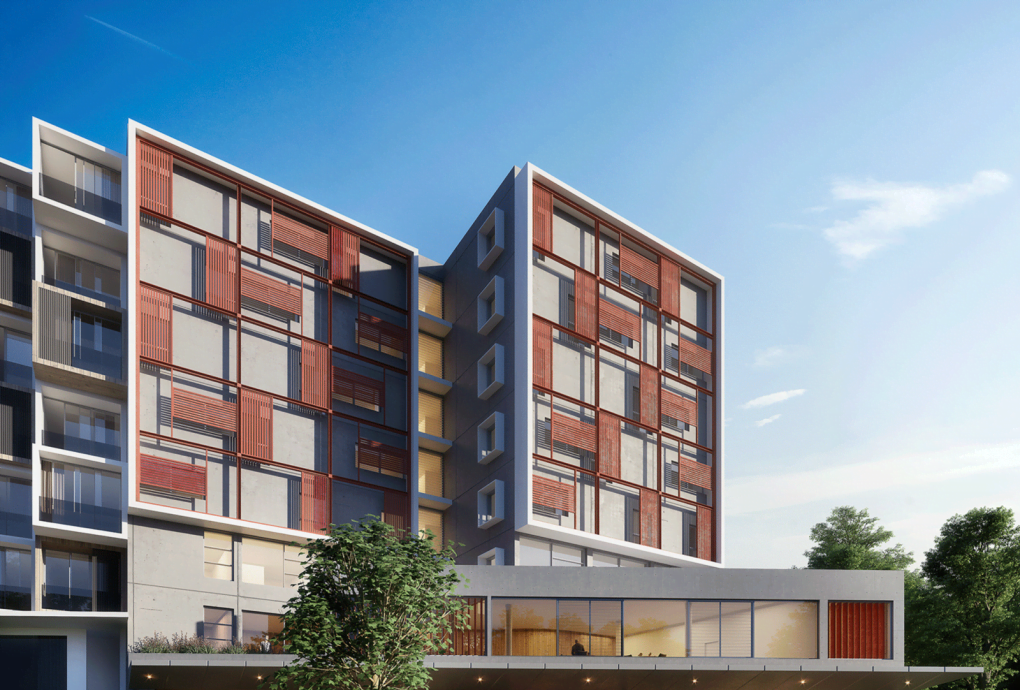
O’Riordan Street Hotel
Waterloo | Eora Country
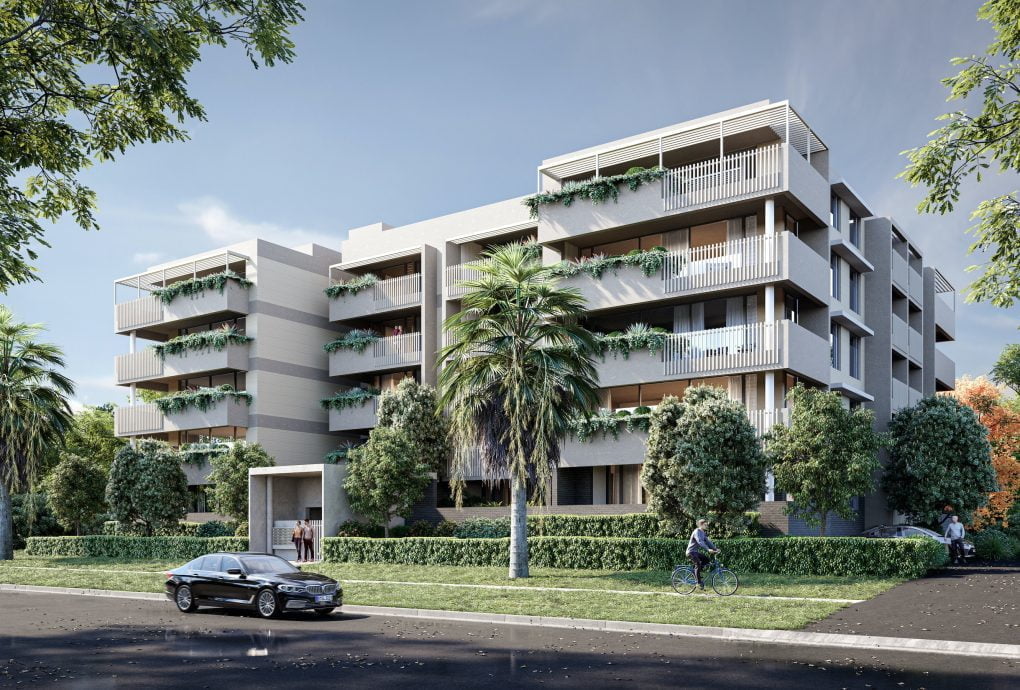
1 Peel Street, Tuncurry
Tuncurry | Worimi Country
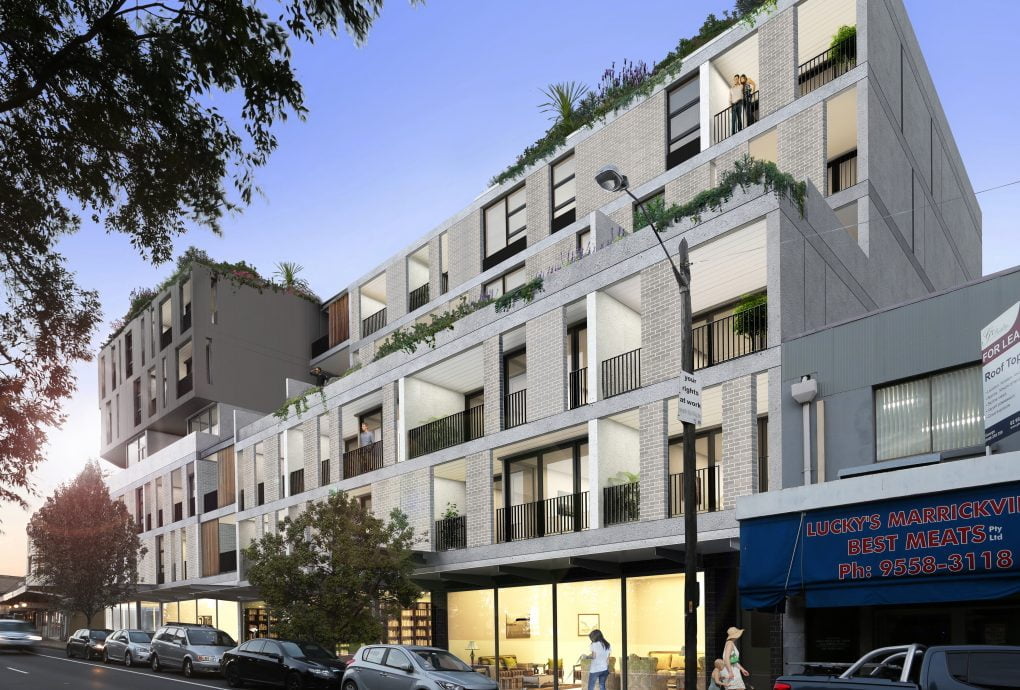
Illawarra Road Apartments
Marrickville | Eora Country
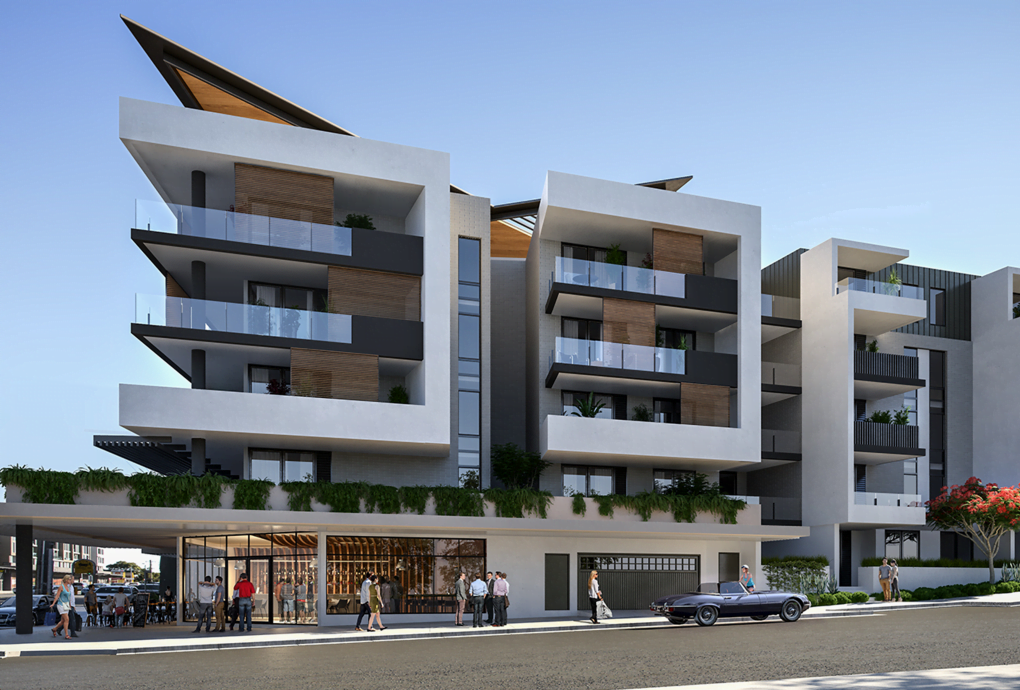
Rocky Point Road Apartments
Sans Souci | Eora Country
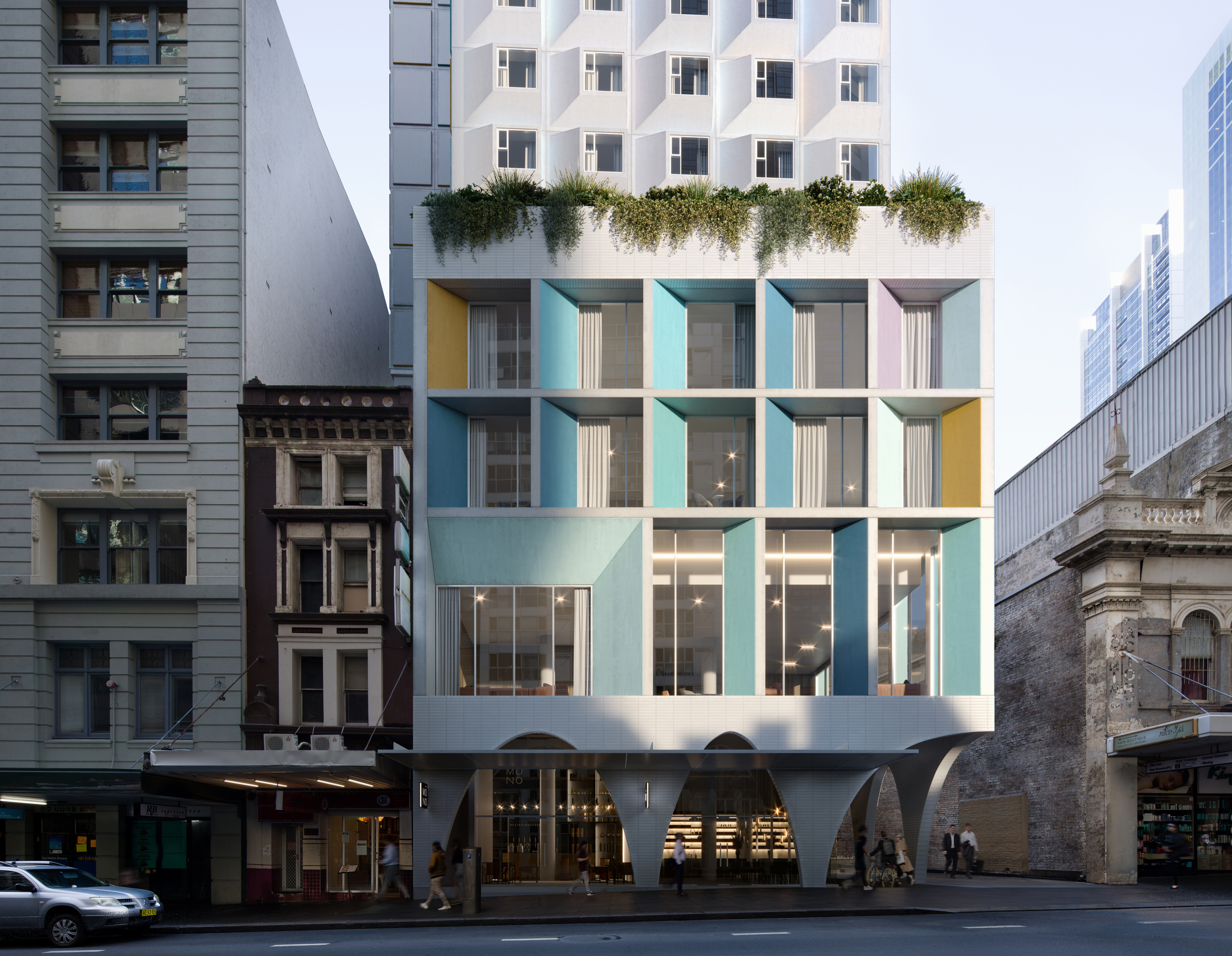
Pitt Street Hotel
Sydney CBD | Eora Country
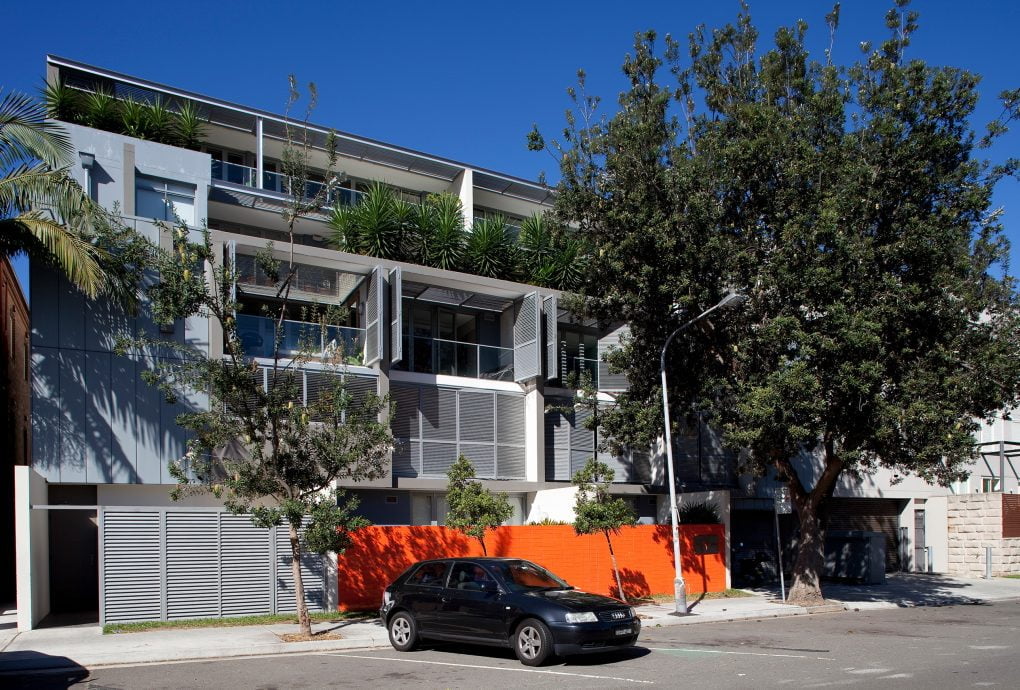
6-8 Jaques Avenue Bondi
Bondi | Eora Country
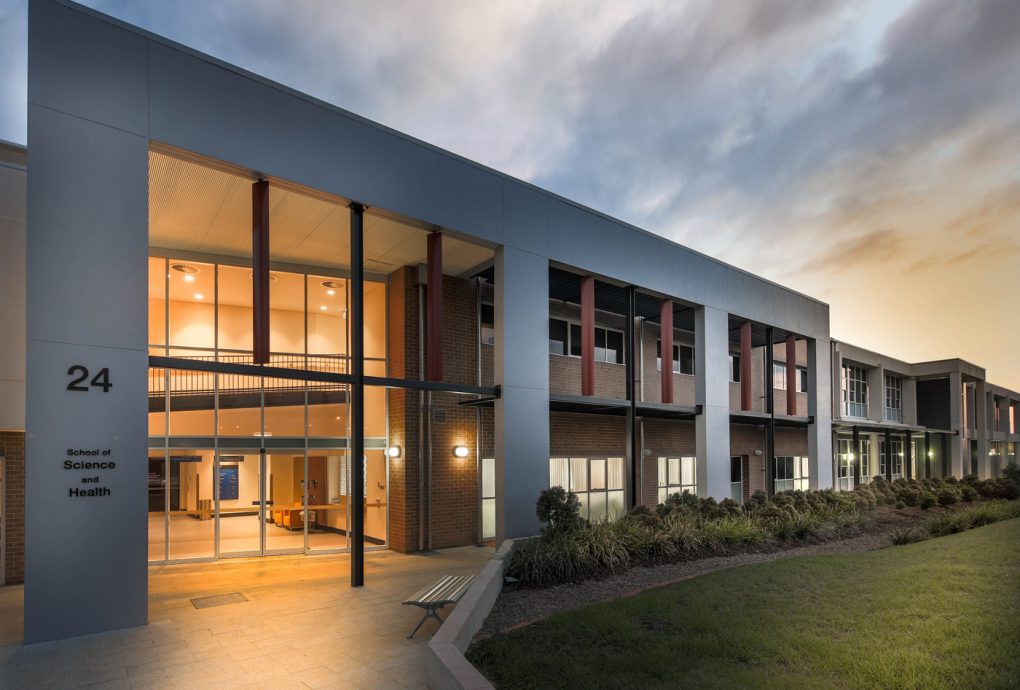
WSU Anatomy Building
Campbelltown | Dharug Country
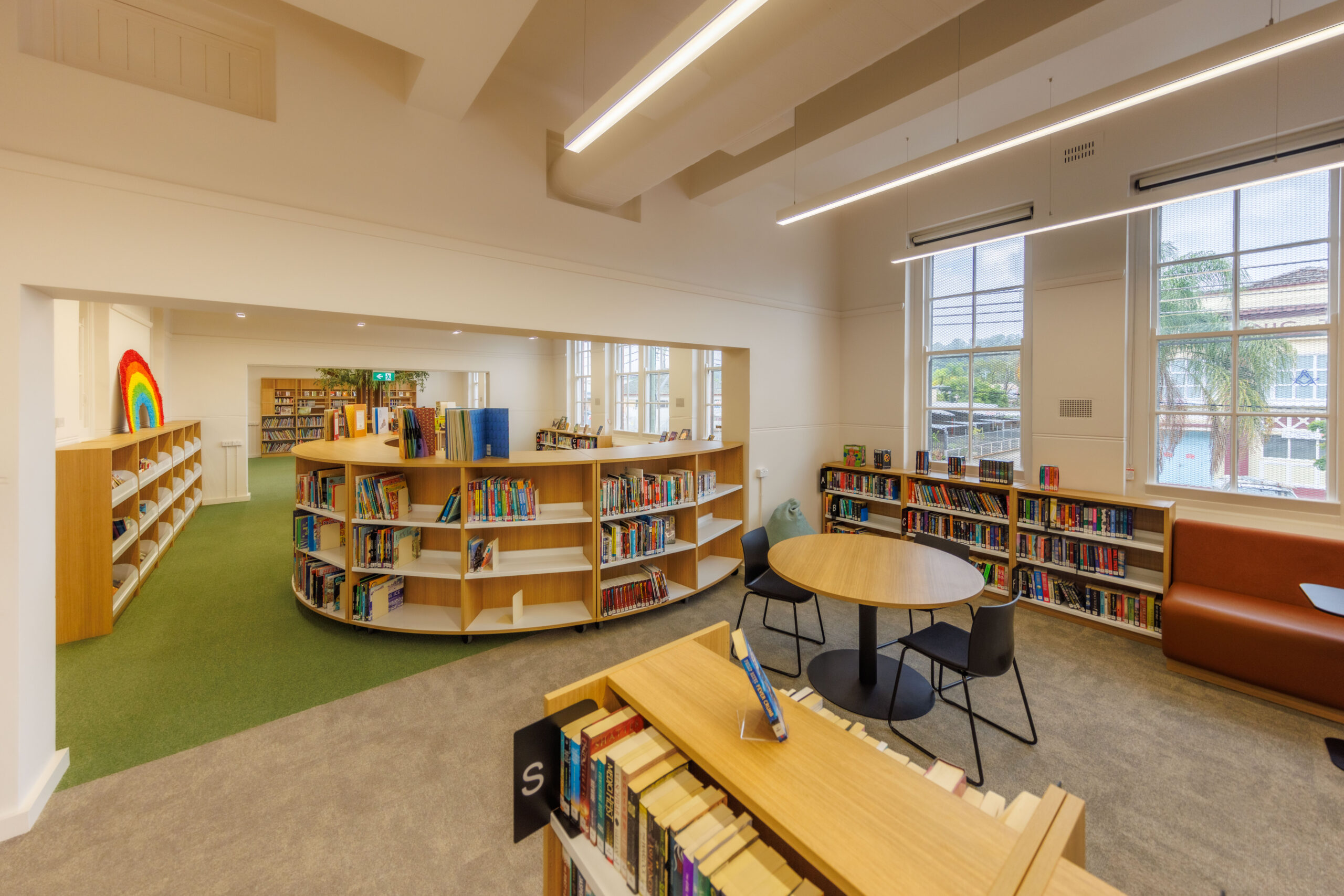
Lismore City Library
Lismore | Bundjalung Country
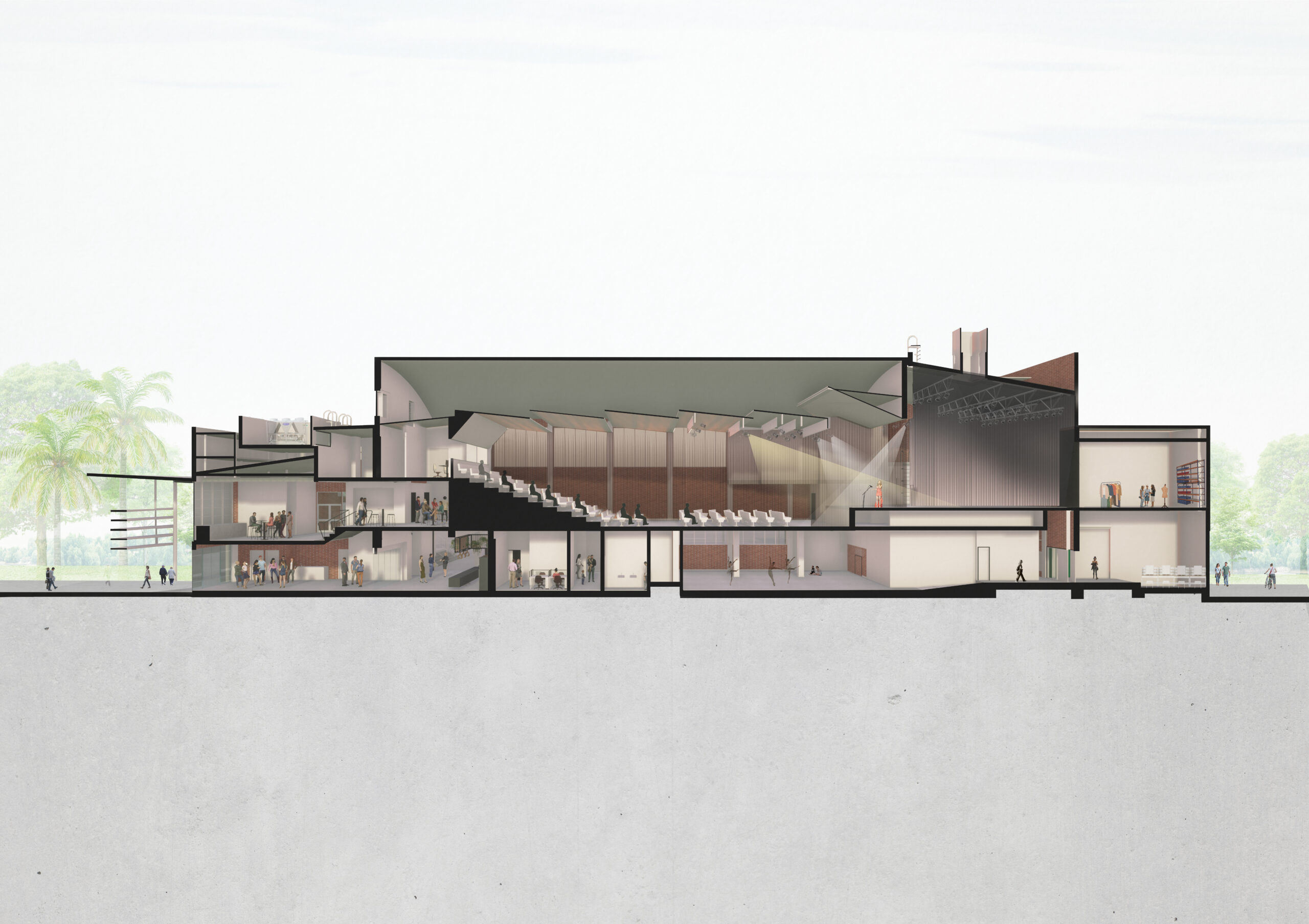
Lismore City Hall
Lismore | Bundjalung Country
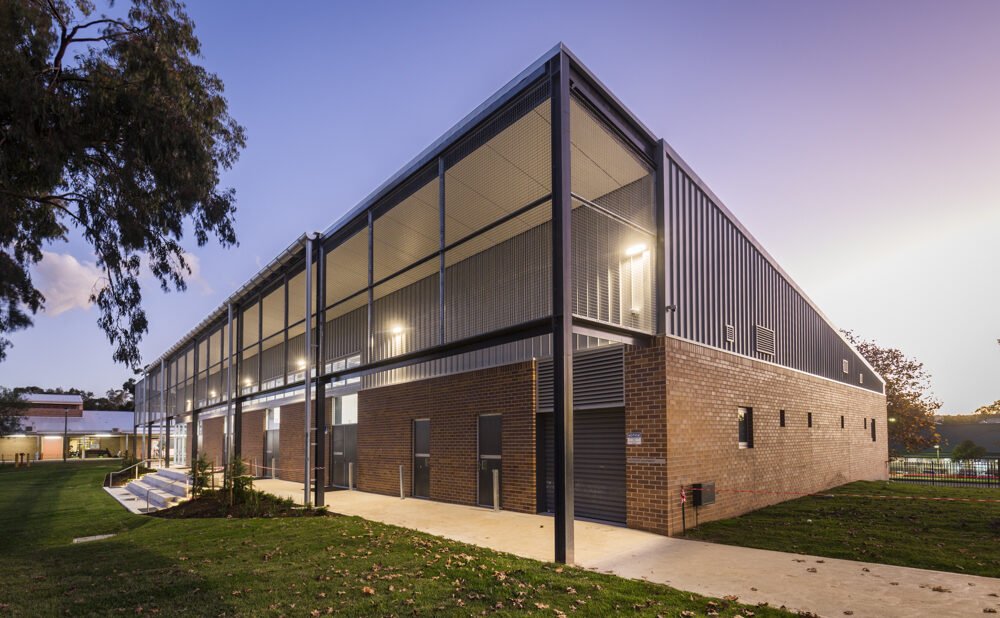
Jamison High School Hall
Penrith | Dharug Country
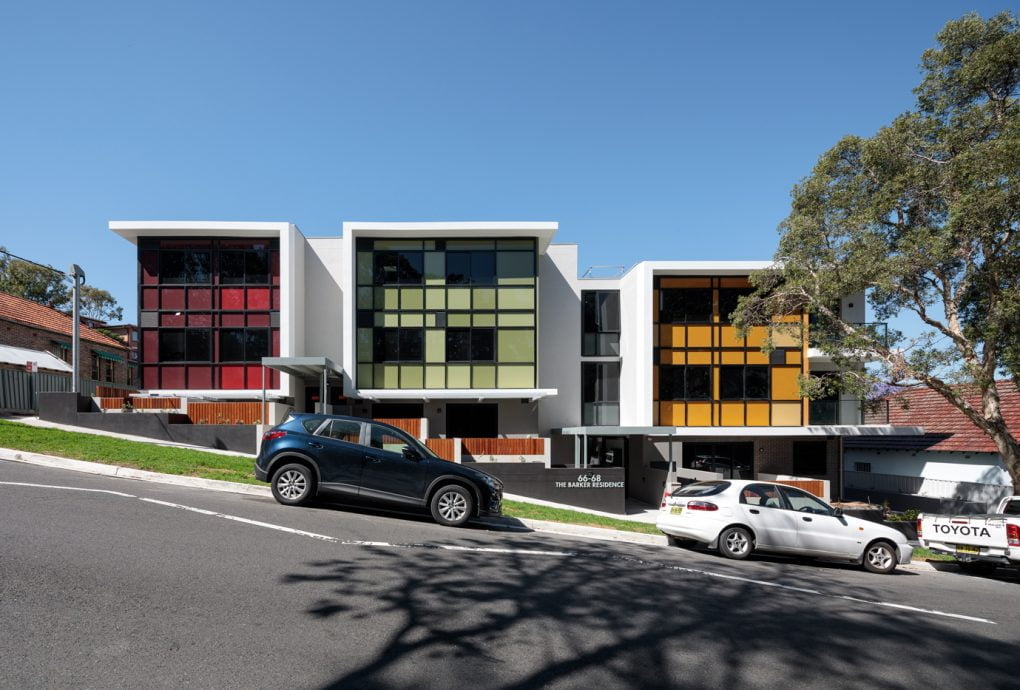
Barker Street, Kingsford
Kingsford | Eora Country
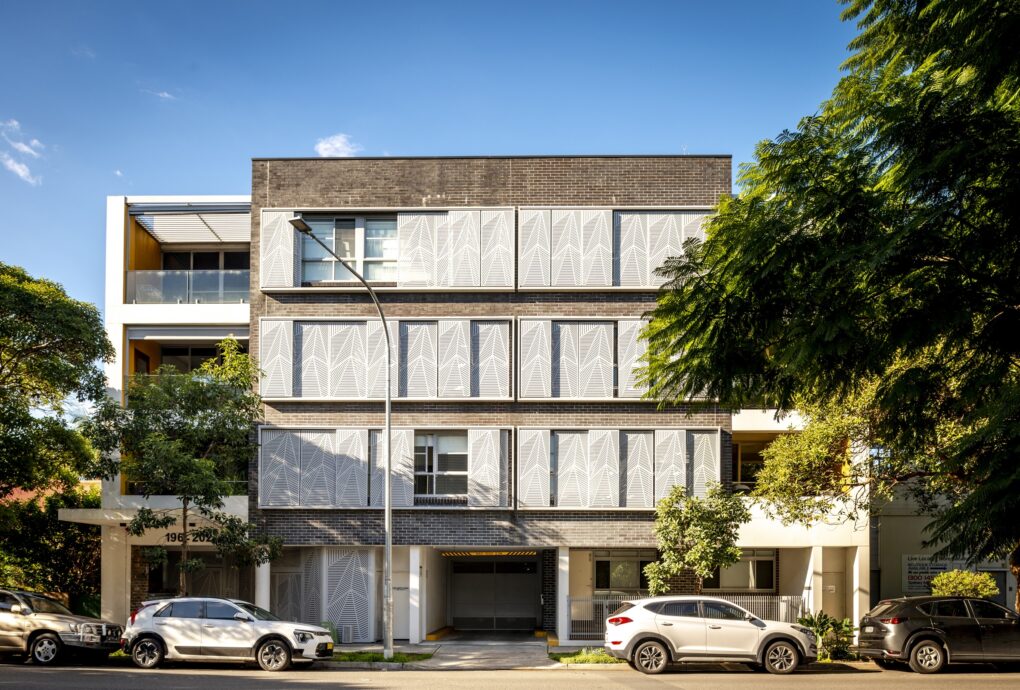
196-216 Wyndham Street, Alexandria
Alexandria | Gadigal Country
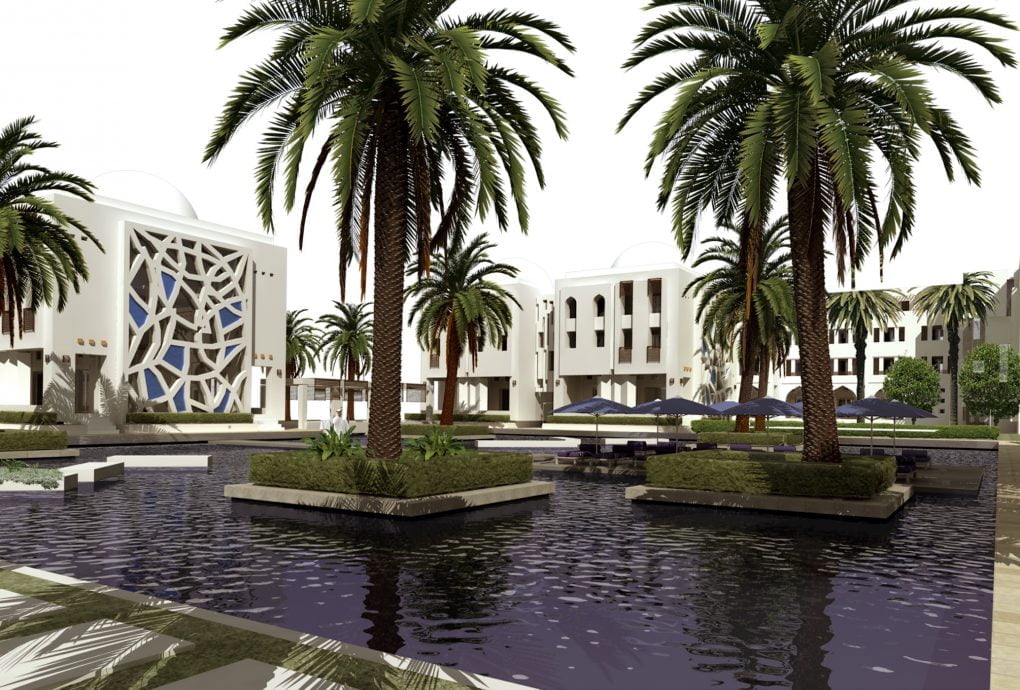
Blue City Beach Resort
Oman
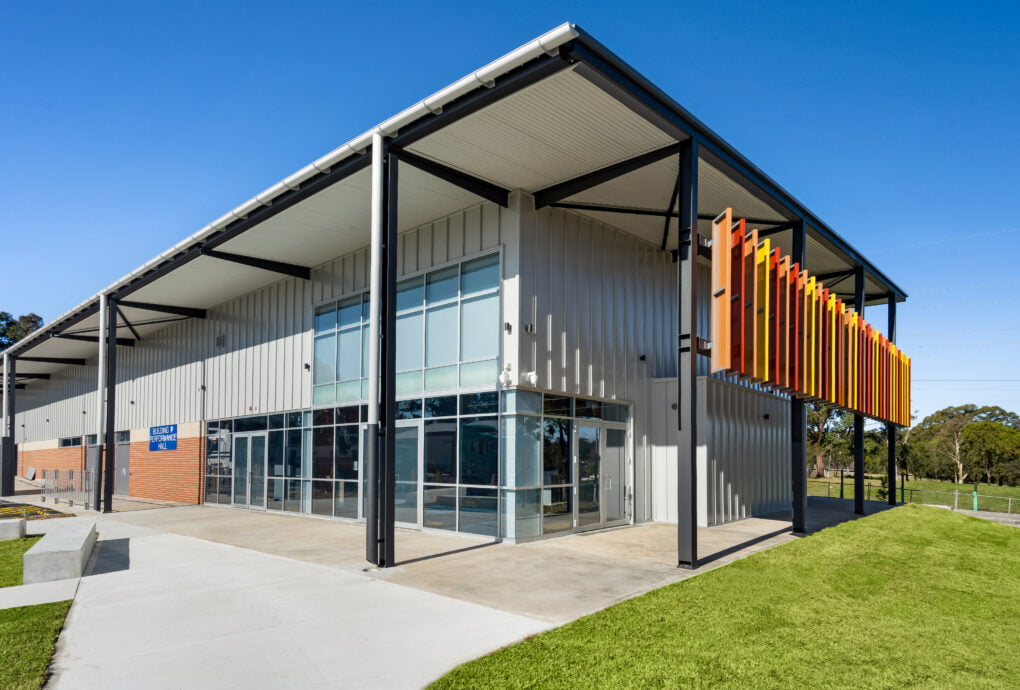
Glenmore Park High School
Glenmore Park | Dharug Country
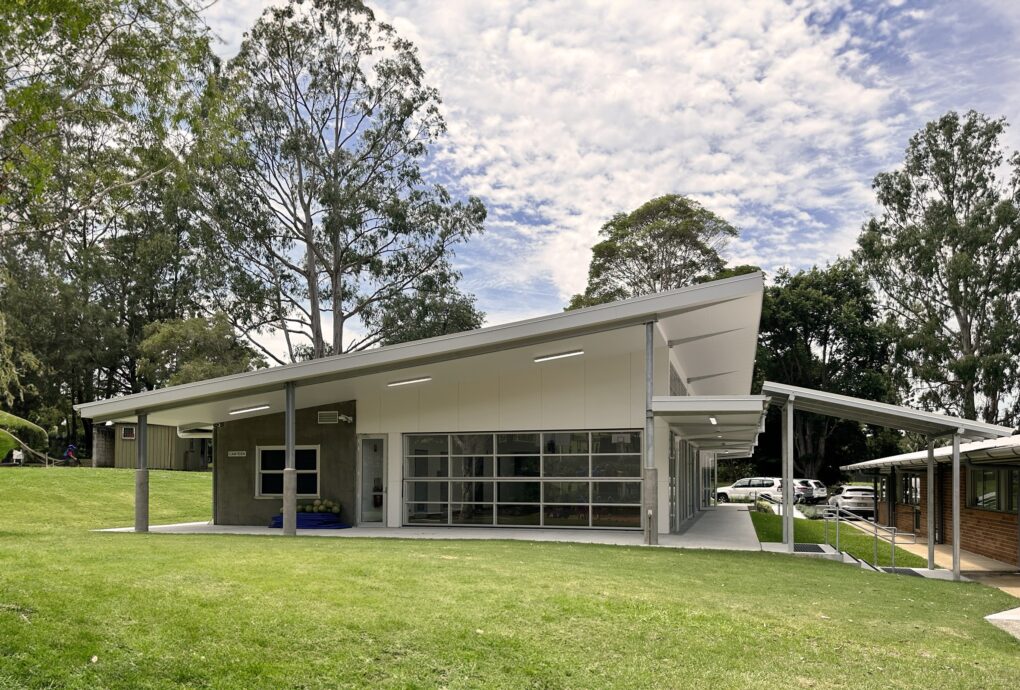
Teven-Tintenbar Public School
Tintenbar | Bundajung Country
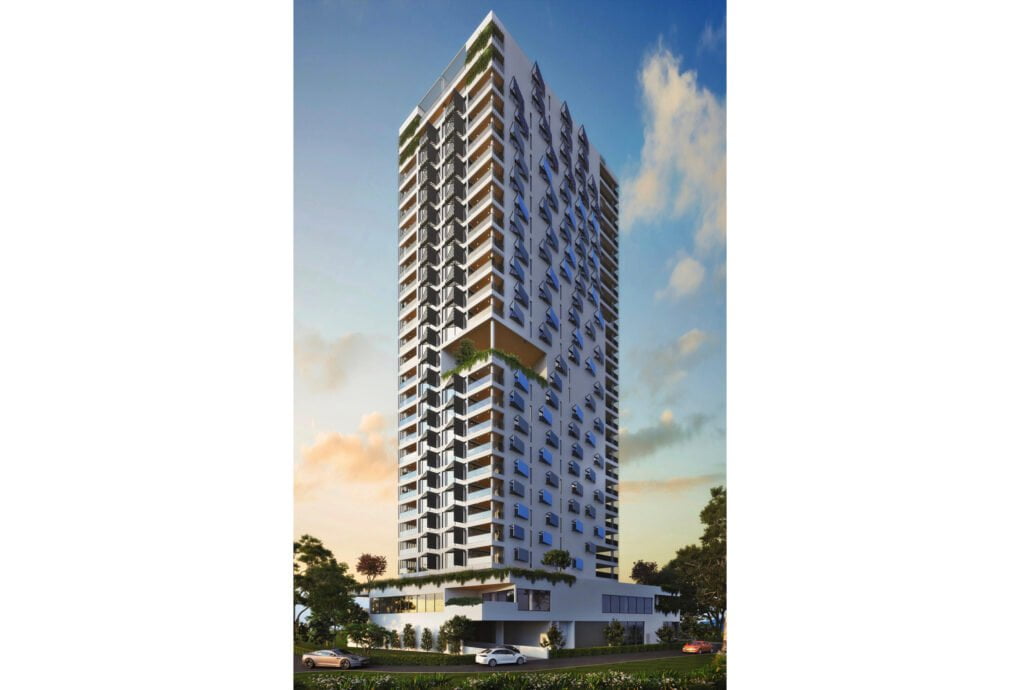
Gordon Avenue, Chatswood
Chatswood | Cammeraygal
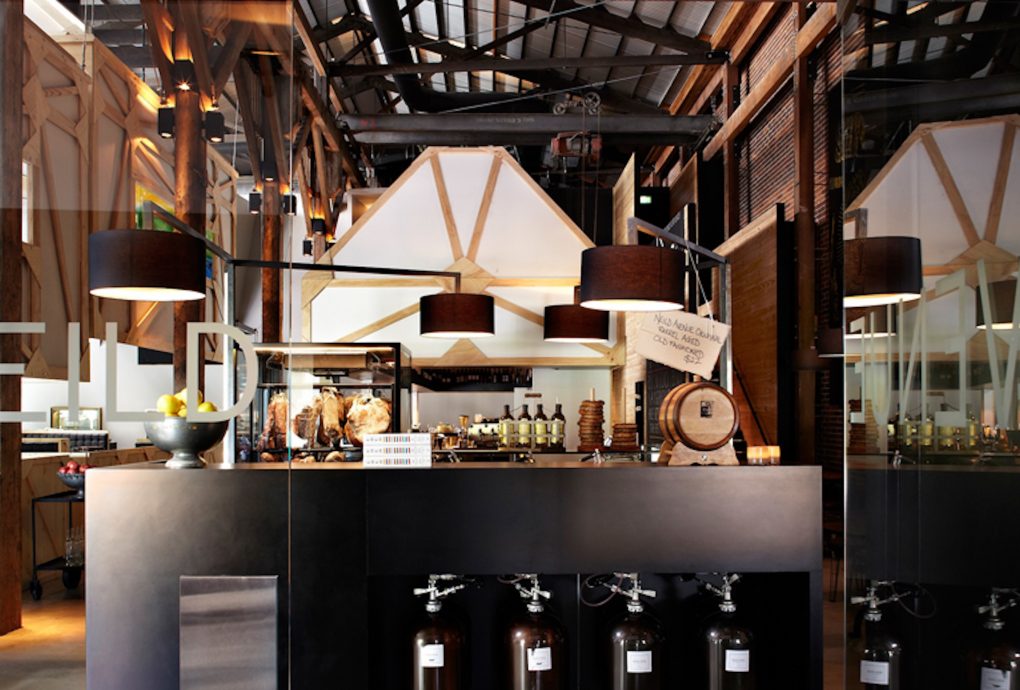
Neild Avenue Restaurant
Rushcutters Bay | Eora Country
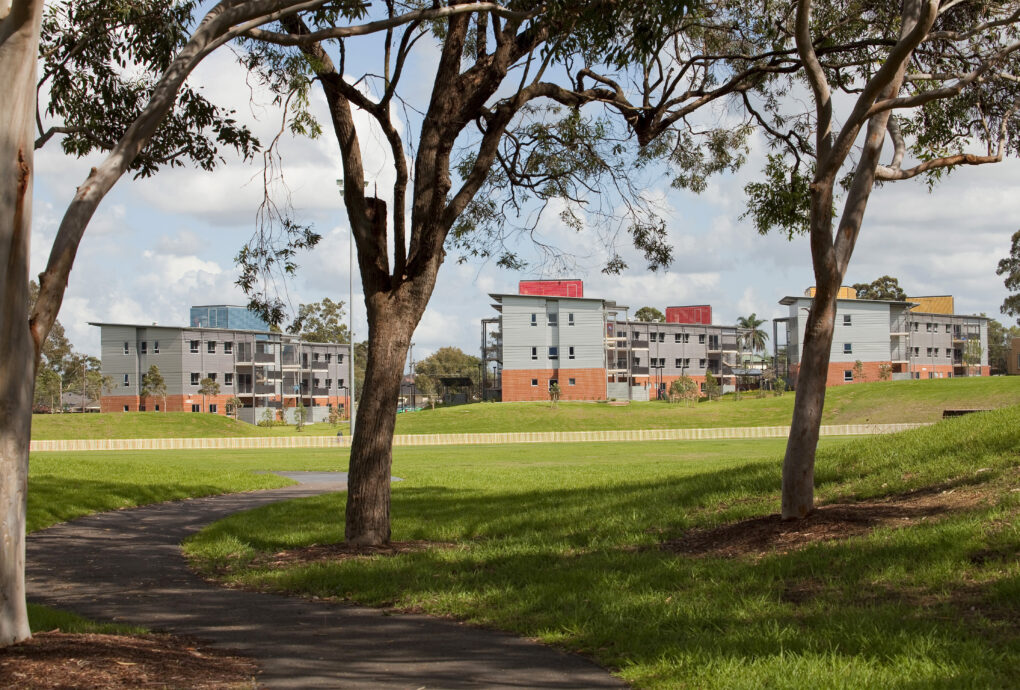
WSU Bankstown Student Housing
Bankstown | Eora Country
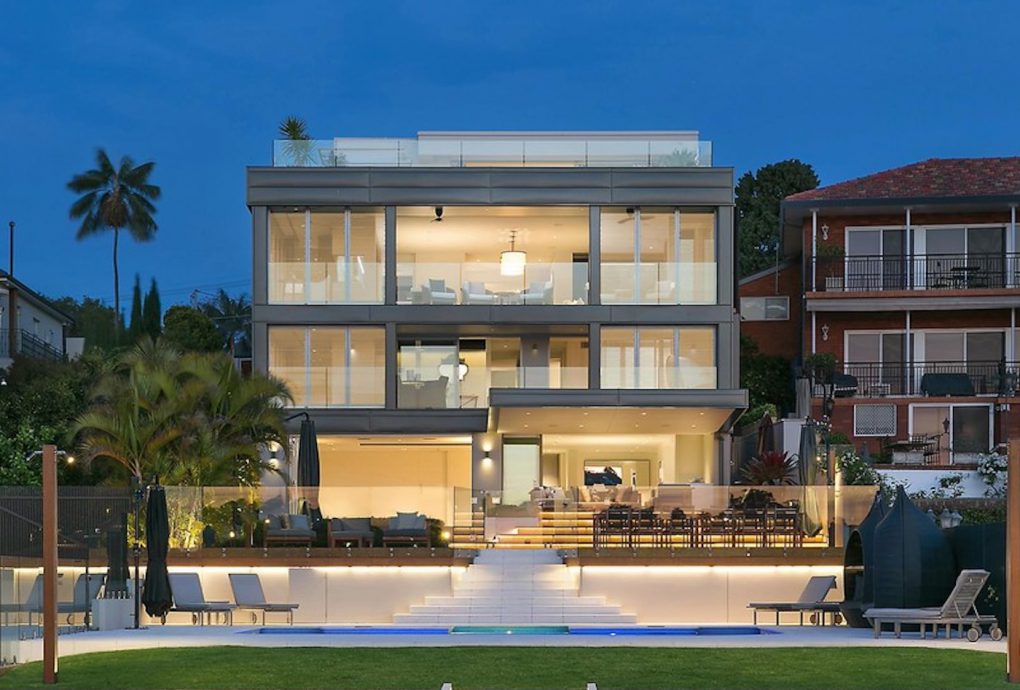
Vista Street Luxury Home
Sans Souci | Eora Country
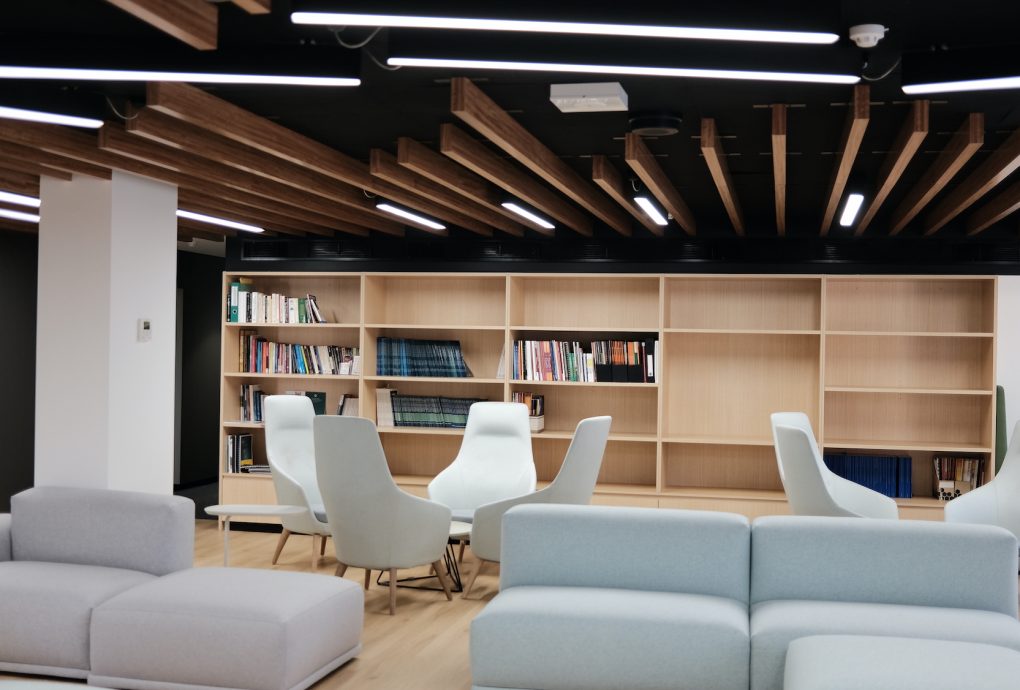
UNSW F20 Building
Kensington | Eora Country
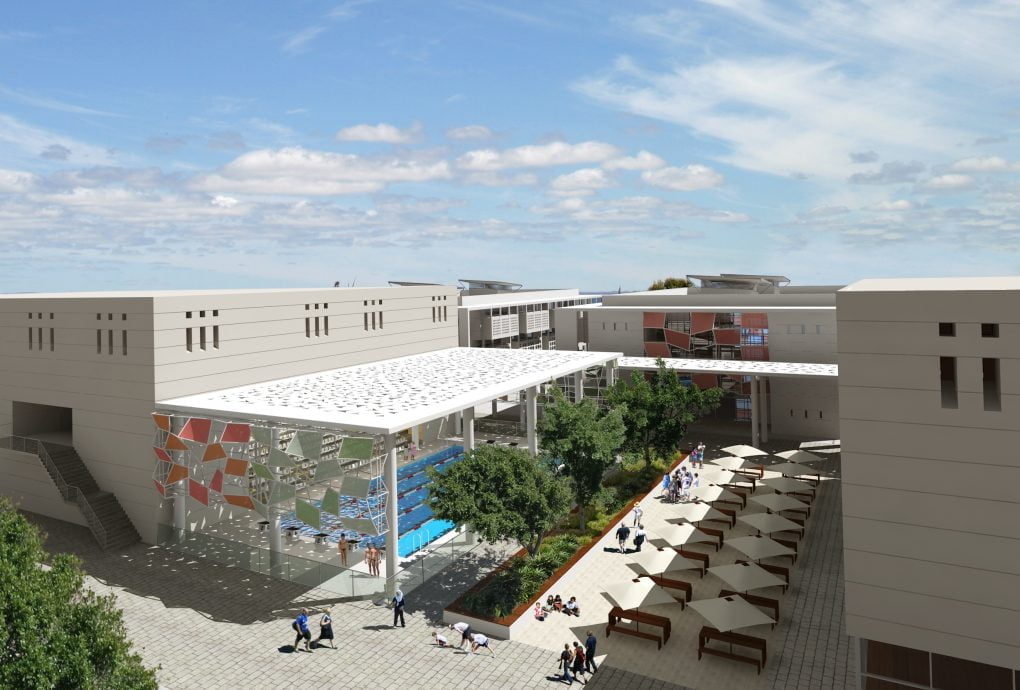
Abu Dhabi School
Various locations, Abu Dhabi
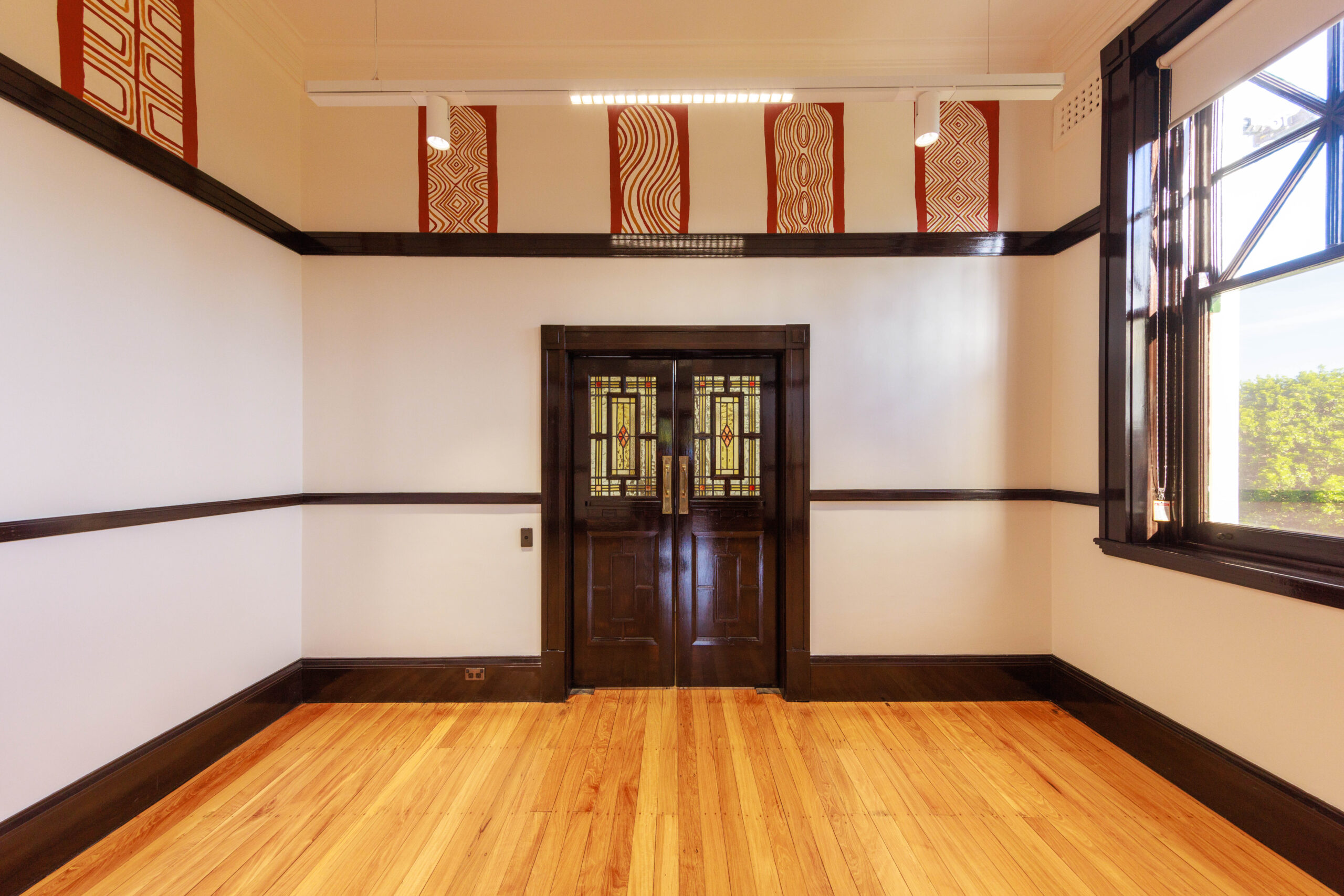
Lismore Municipal Building
Lismore | Bundjalung Country
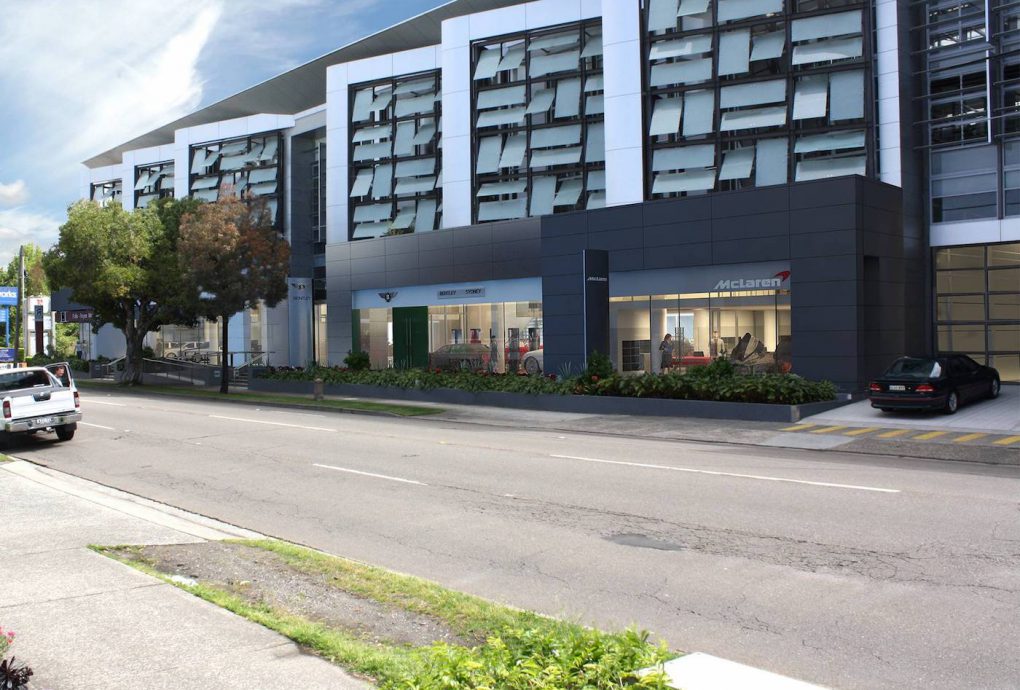
Car Showrooms
Alexandria | Eora Country
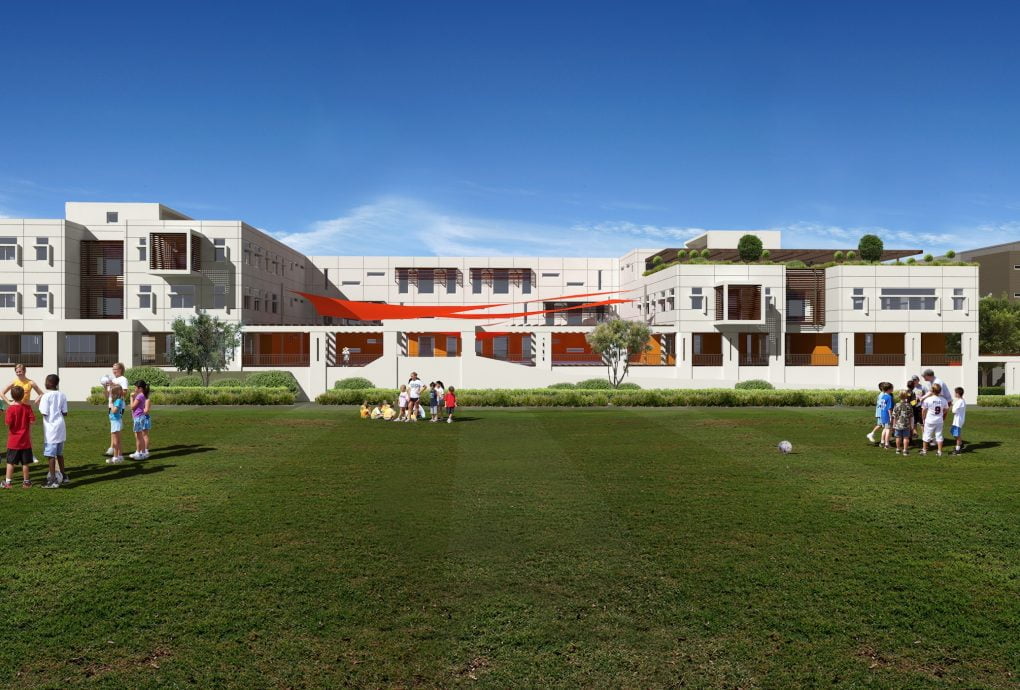
Jebel Ali School
Jebel Ali, Dubai UAE
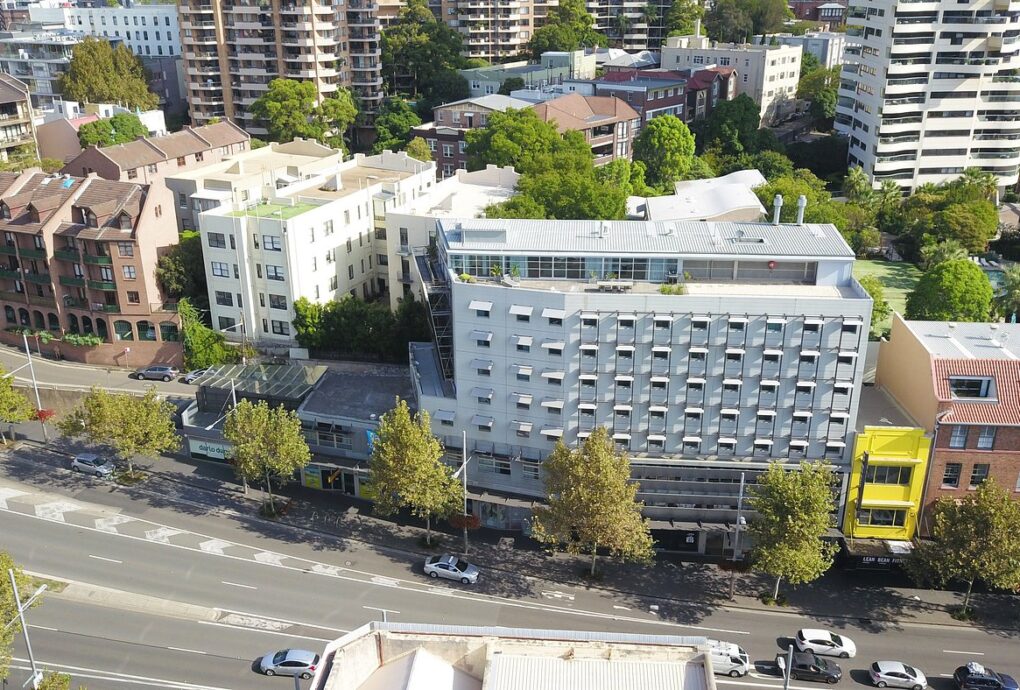
Ibis Sydney East
Kings Cross | Eora Country
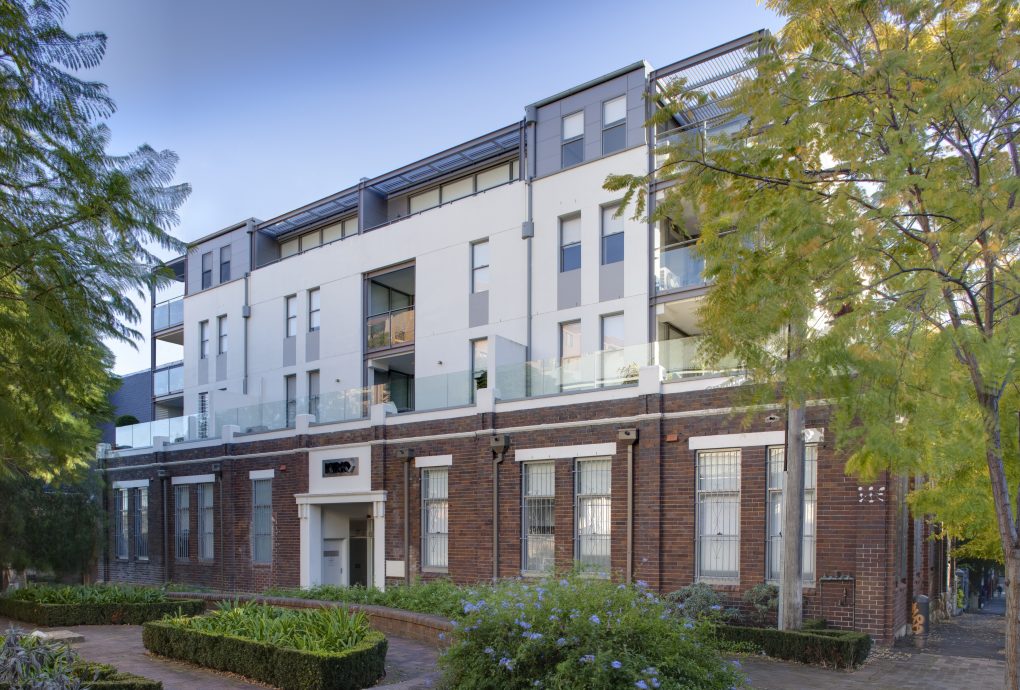
Buckingham Street
Surry Hills | Eora Country
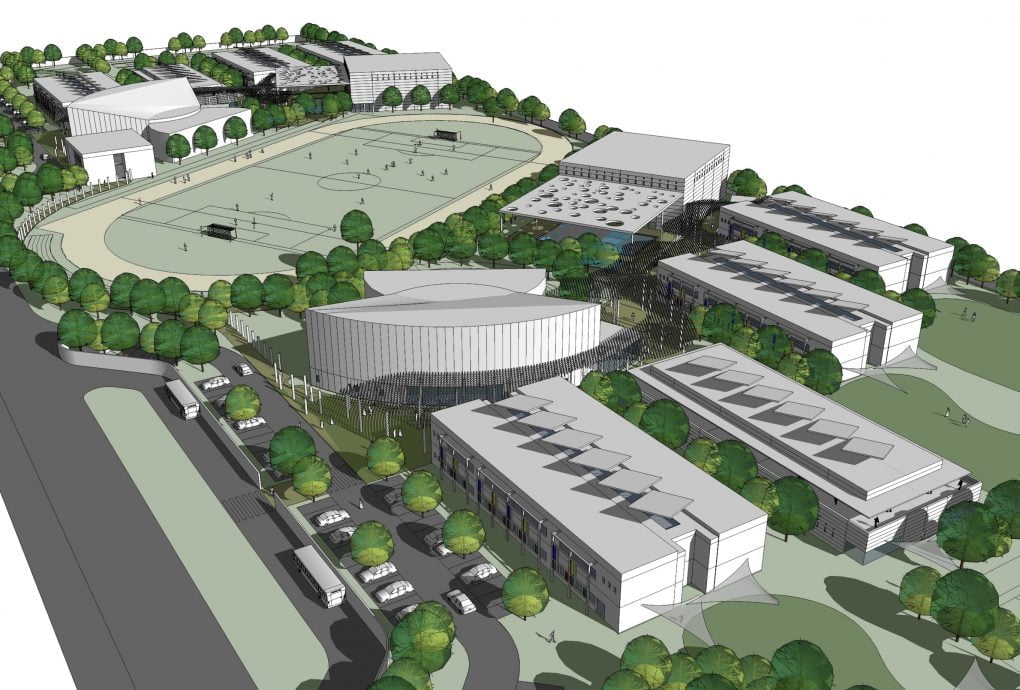
Al Ain School
Al Ain, Abu Dhabi UAE
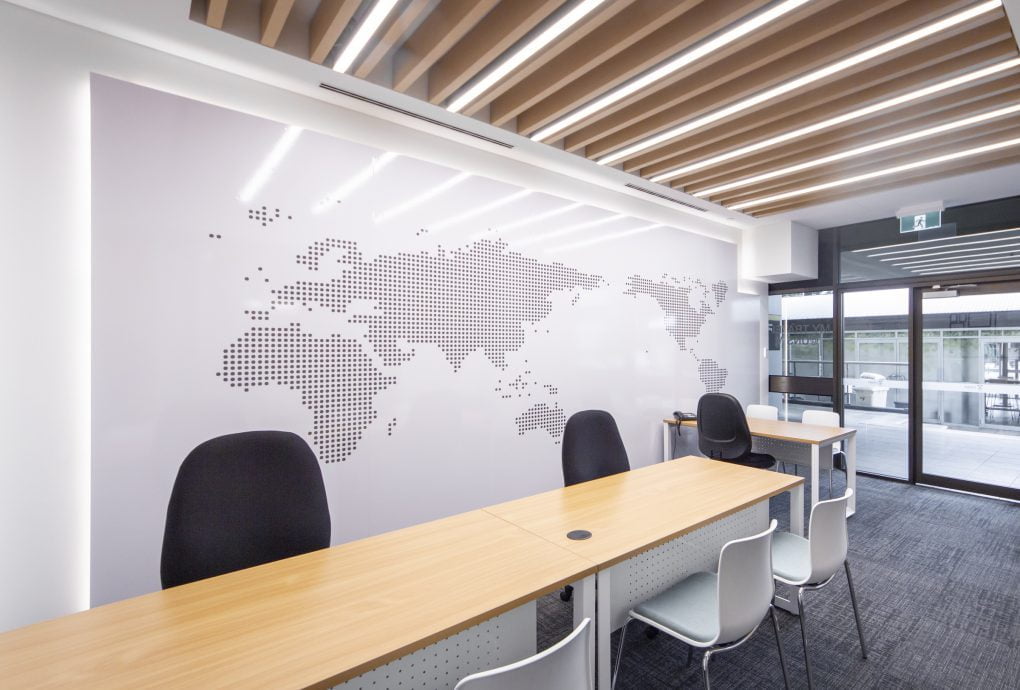
UNSW F23 Mathews L2 Building
Kensington | Eora Country
