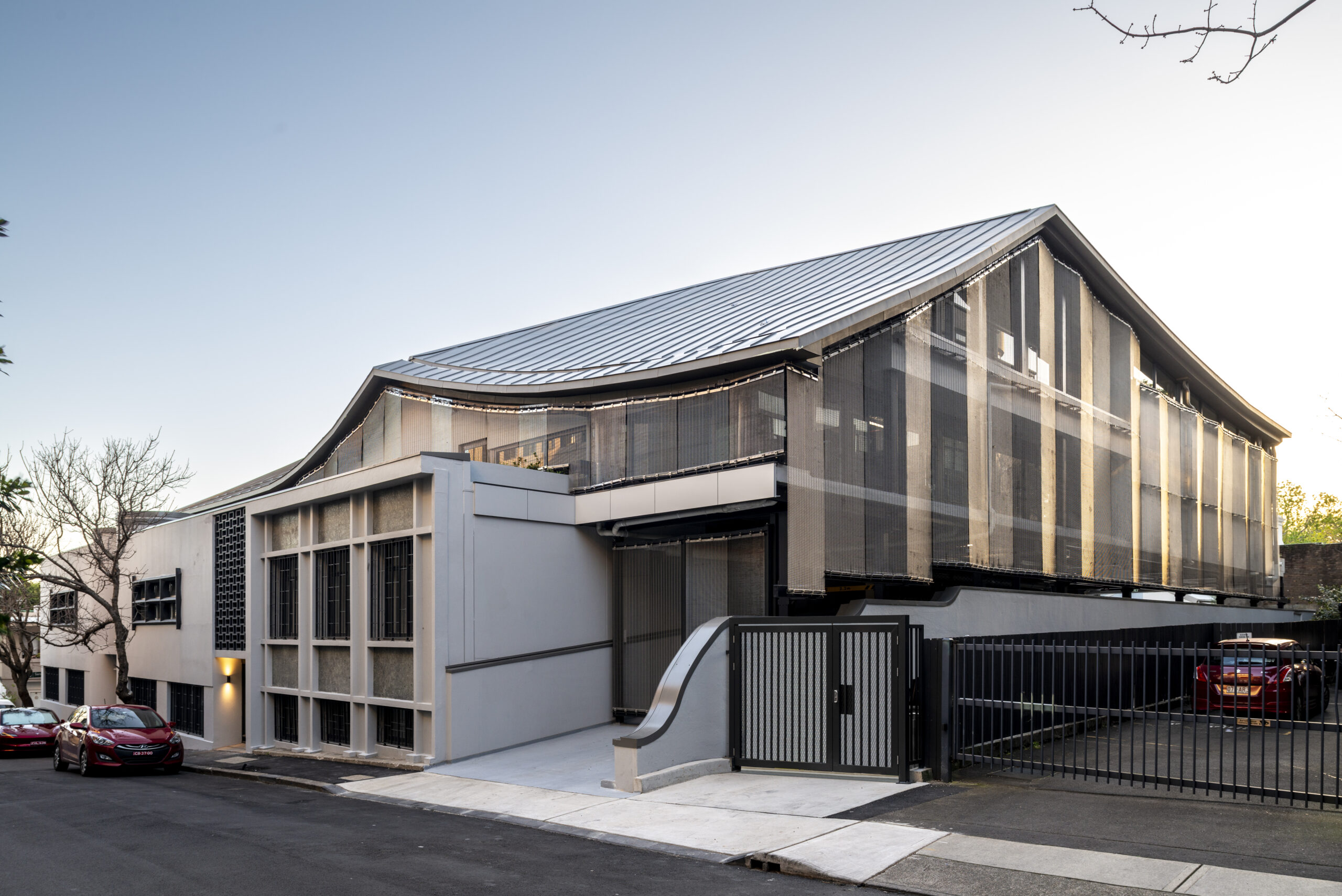Hutchinson Street

- Client
- Private
- Location
- Surry Hills | Eora Country
- Sector
- Commercial
BKA Architecture’s adaptive re-use commercial project involved extending the existing office space within the heritage-listed former factory through a steel and concrete contemporary structure in harmony with the retained building.
The new entry lobby allows the original façade to permeate towards the interior while directing the users toward the central tree-planted light well. Custom-made bespoke lighting and endless vein cladding surround this space.
The curved shape of the zinc roof was carefully designed to allow solar access to the adjacent dwellings. The roof form translates to the interior ceiling, and it is accentuated by the large skylights, providing long-distance views of the city and large amounts of natural light. The common amenities are of minimalist luxury, taking cues from the original brass details of the retained mid-century building. The upper levels are screened by a heavy-duty marine-grade steel mesh, providing visual privacy from the neighbouring residential buildings with an aesthetically intriguing design.