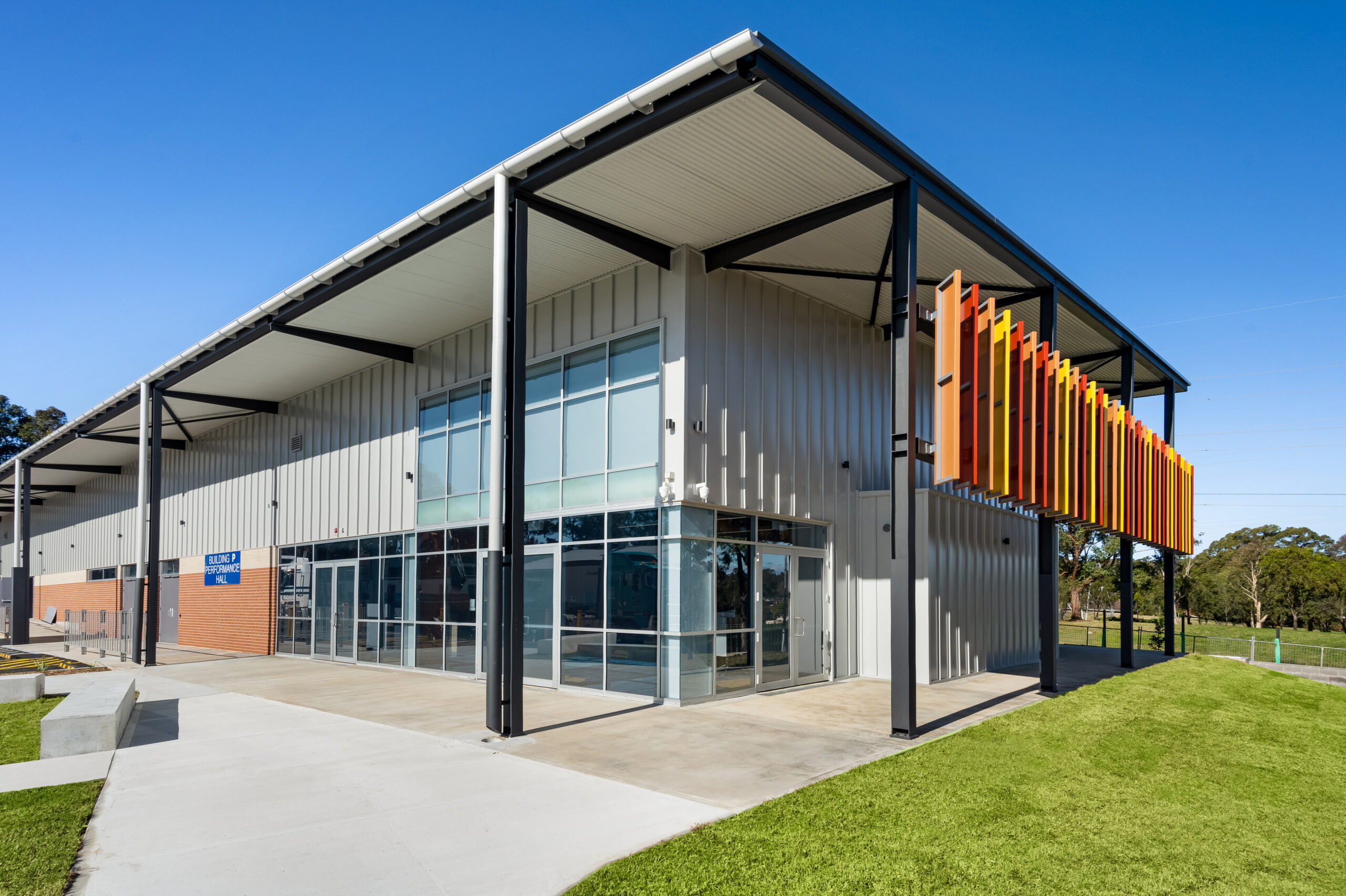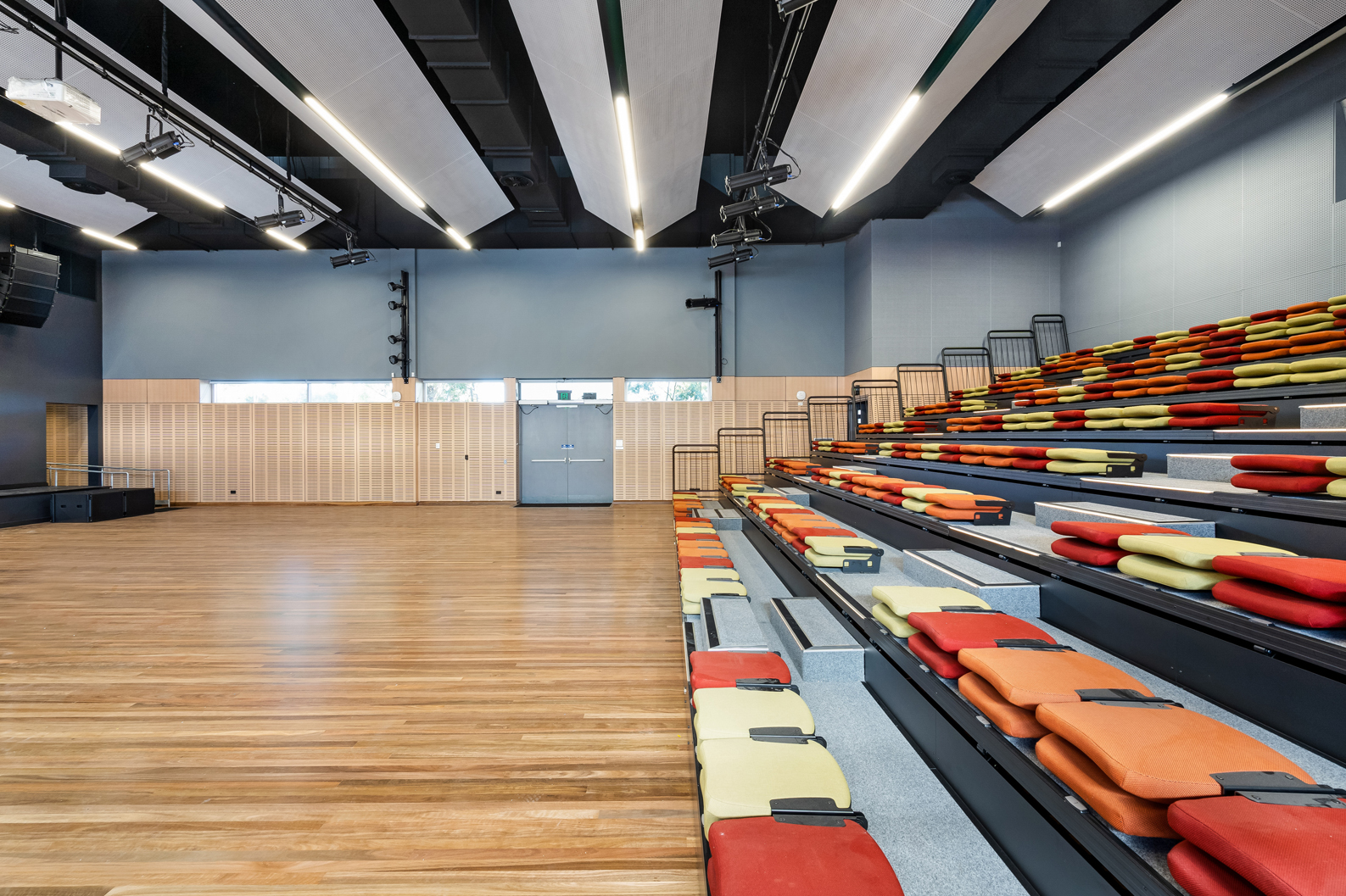Glenmore Park High School

- Client
- Schools Infrastructure New South Wales
- Location
- Glenmore Park | Dharug Country
- Sector
- Education
The building is designed as a Performing Arts and Learning Centre, catering to just over 1,000 students attending the school. Our team has incorporated Environmentally Sustainable Design (ESD) components to ensure its necessary longevity and usability for the future.
The multi-purpose hall is designed to accommodate up to 1,500 students. It features flexible learning spaces, a performance theatre with a raised stage, and a seating capacity of 238 retractable and 210 movable seats for students and staff. The front-of-house facilities include: an entry foyer, an open office, two flexible learning spaces, a first aid room, control and communication rooms, toilets, and a storage area. In the back-of-house, the hall also features a holding room, changing rooms, and storage areas.
In addition to accommodating performing arts learning units, it provides indoor sports facilities, a gymnasium, and an Outside School Hours Care (OSHC) support facility for students.
