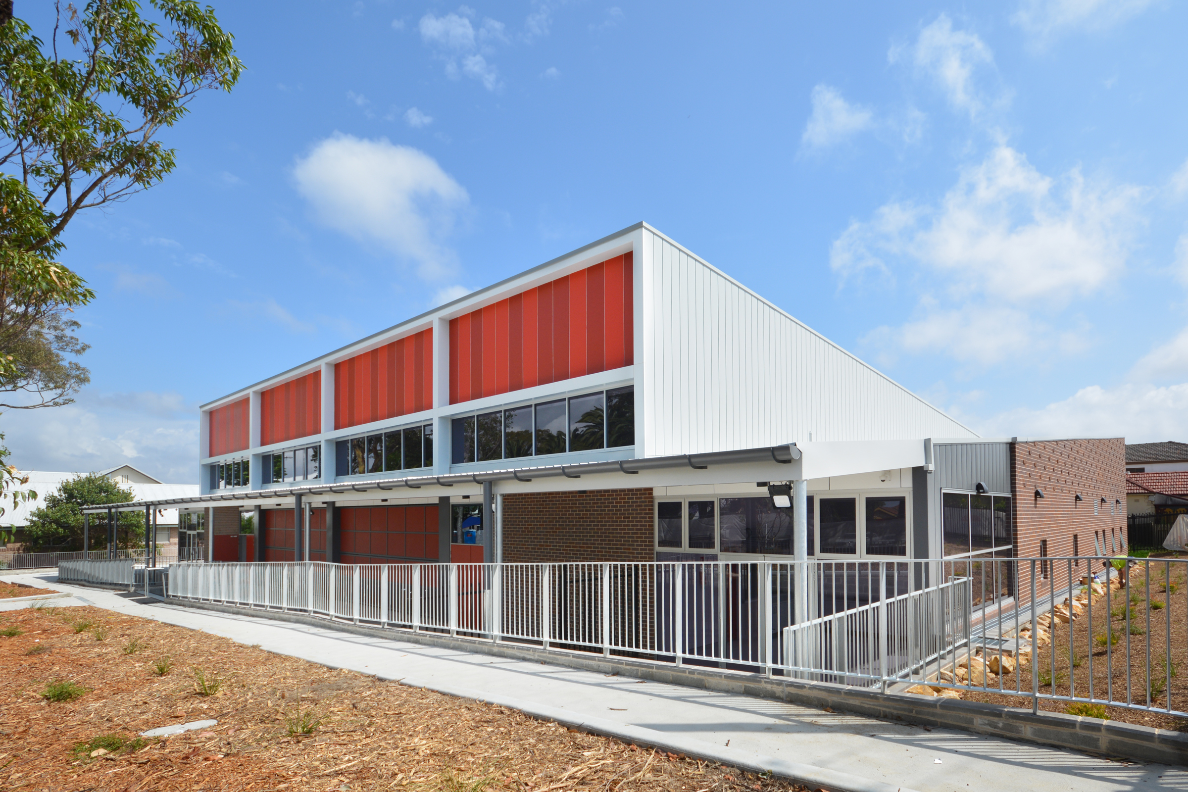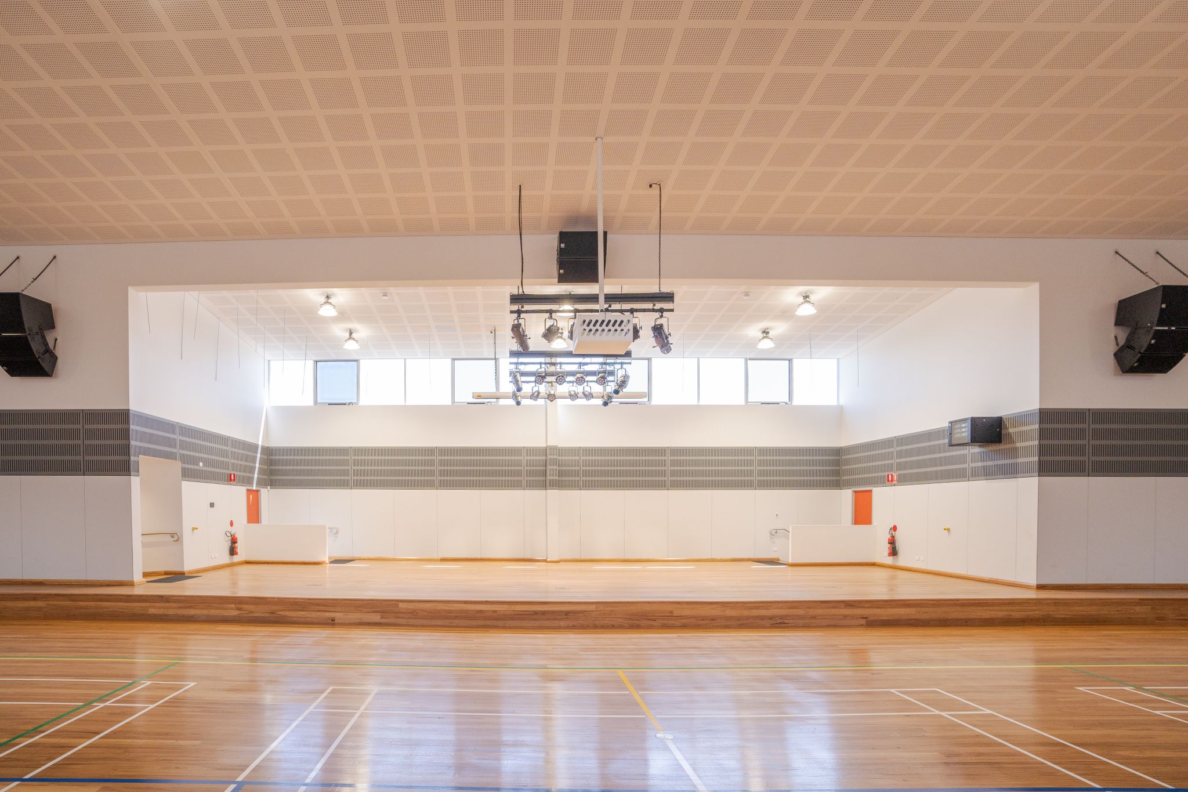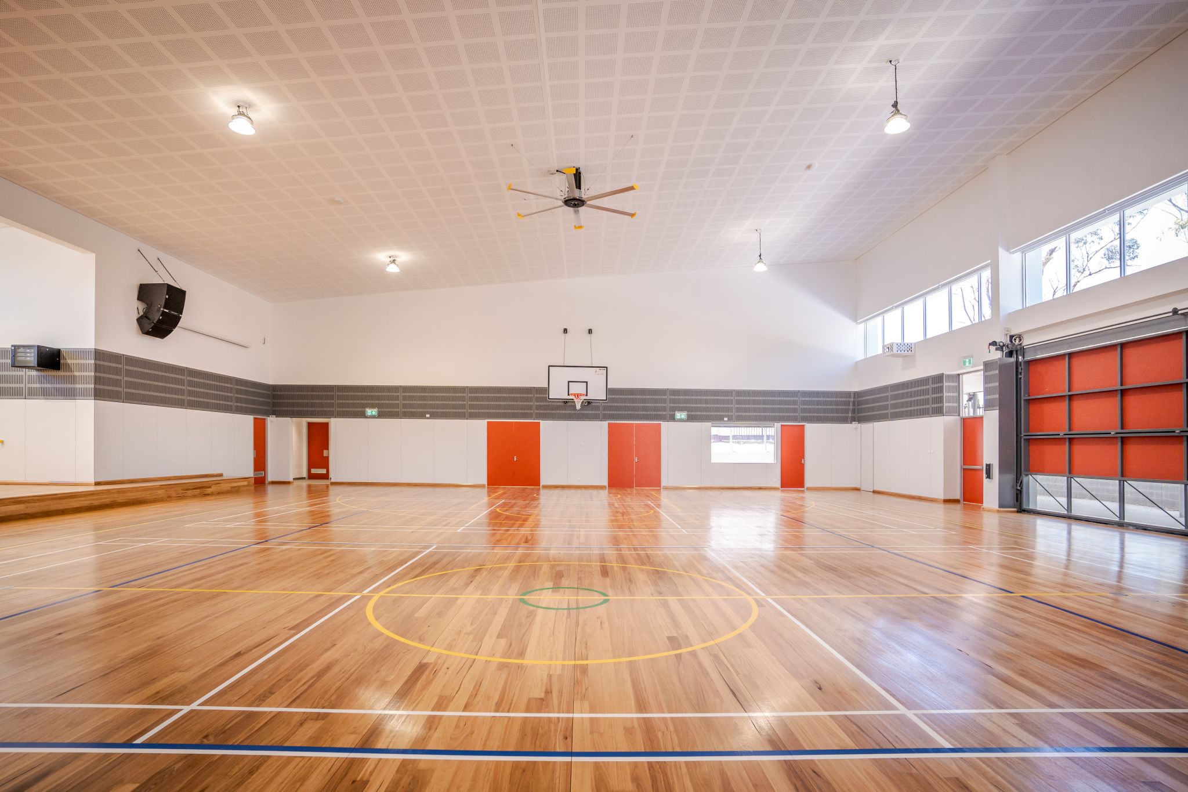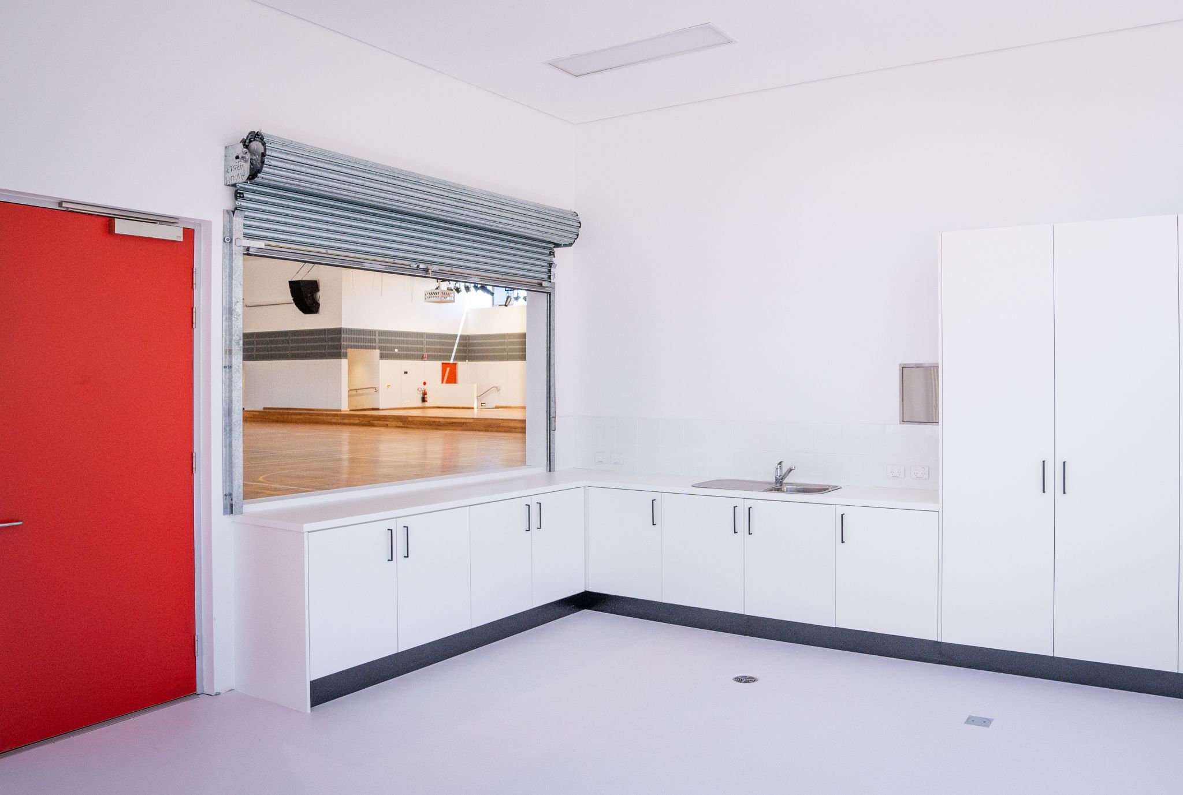Canterbury School Sports Hall

- Client
- Canterbury Boys High School
- Location
- Canterbury | Darug Country
- Sector
- Education
BKA Architecture was engaged by School Infrastructure New South Wales (SINSW) to develop a master plan and provide architectural services for a new multi-purpose hall at Canterbury Boys High School, located in the rapidly growing area of Sydney’s Inner West.
The hall was designed to support the school’s teaching and learning facilities, with careful planning essential to ensure the development meets current needs while accommodating future demands.
The hall’s adaptable design allows it to serve community purposes, featuring canteen facilities and an Additional Learning Unit (ALU) for Stream 9 Hall Type 1, which supports curriculum requirements.


