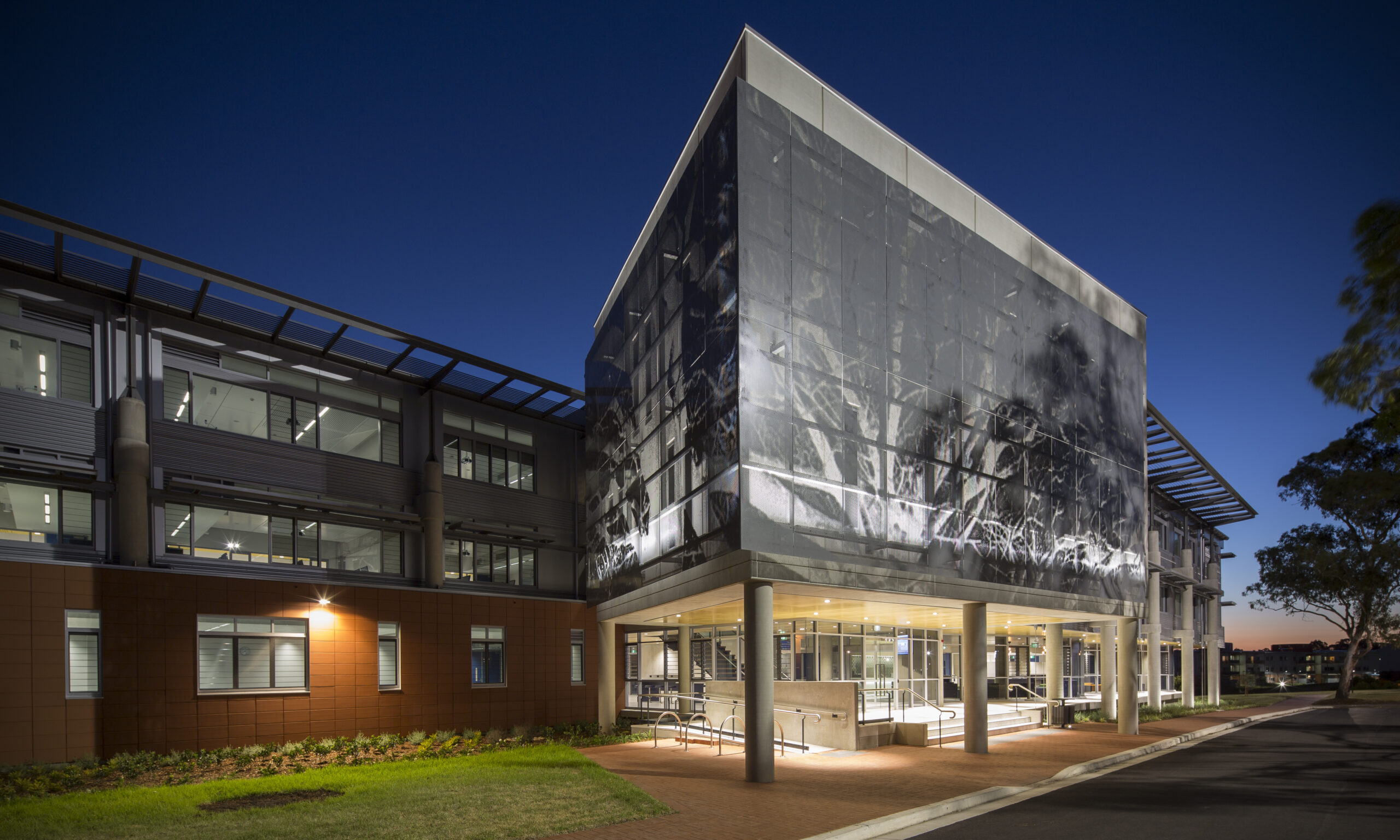Sector Library
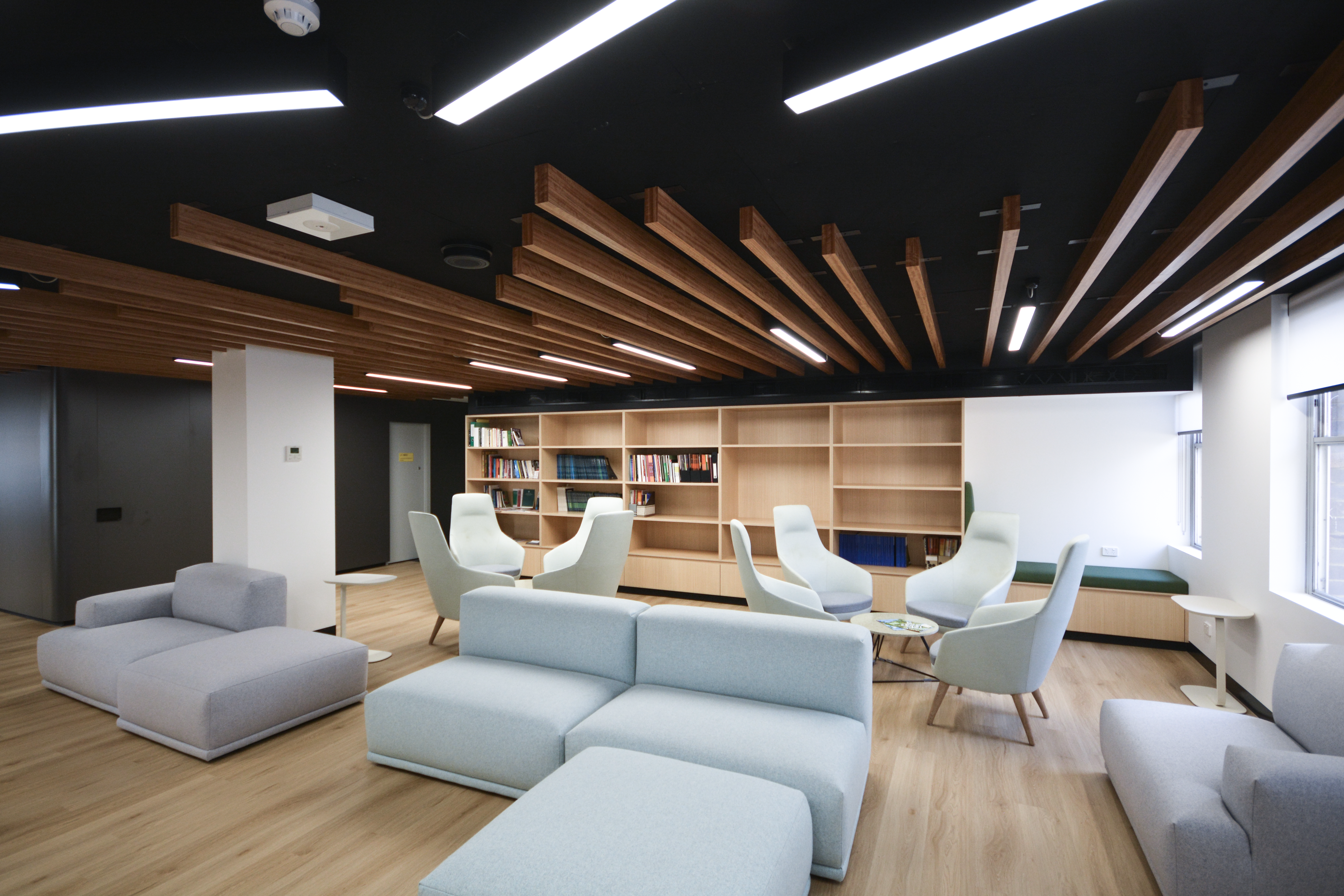
UNSW – Multiple Projects
A suite of projects by BKA Architecture for the University of NSW (UNSW) includes the Travel Office (F23 Mathews L2 Building) on the Kensington campus is a base for students preparing for postgraduate fieldwork research and other study-related trips. In the office, a world map decal doubles as a whiteboard, allowing students to be placed […]
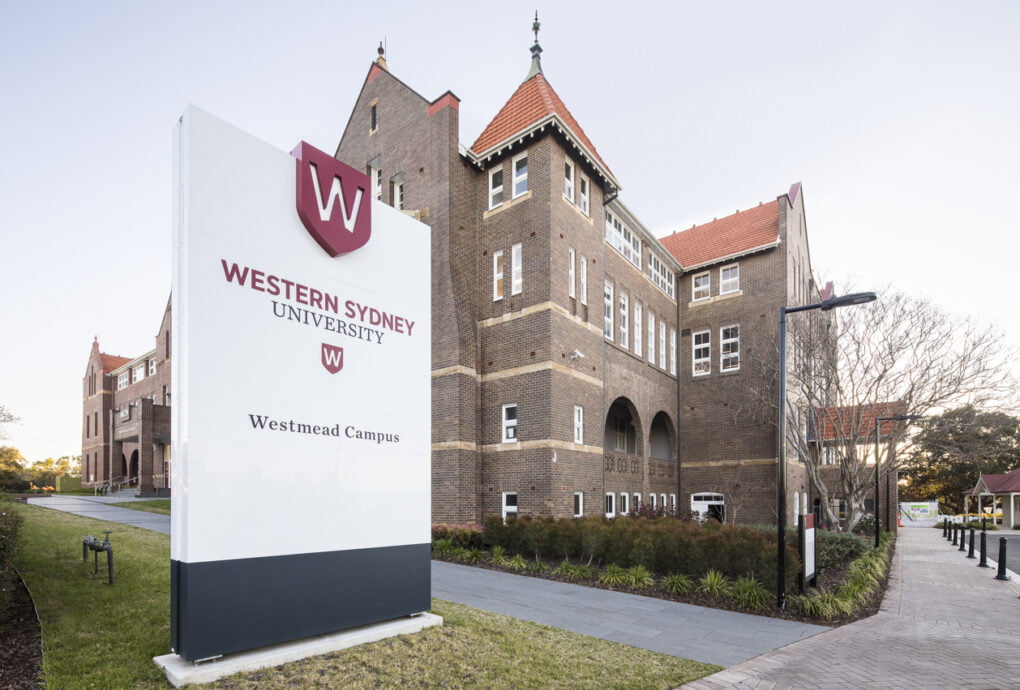
WSU Building J
BKA Architecture revitalised Western Sydney University’s heritage-listed Building J on the Westmead Campus, crafting a dynamic Lower Ground Floor for specialised facilities. This adaptive reuse showcases an Architecture School Workshop, C2 Pharmacology Lab, Herbal Research and Development Lab, and a GMP Lab for pill production. Additionally, our design expanded to accommodate the National Institute of […]
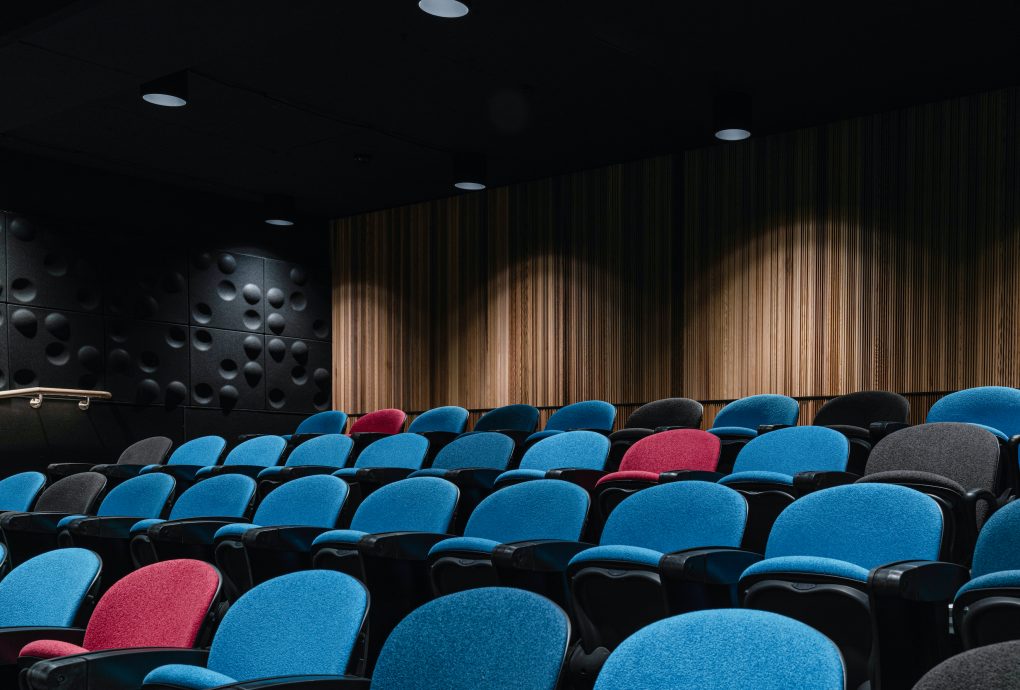
UNSW Paddington Lecture Theatre Refurbishment
BKA is excited to have completed a lecture theatre refurbishment on UNSW’s Paddington campus. The project was focussed on developing an excellent solution to acoustics whilst achieving unique and youthful visual aesthetics. The space features wall panels and ceiling clouds that dramatically improve acoustic qualities, alongside colourful seats. This creates a vibrant atmosphere that is […]
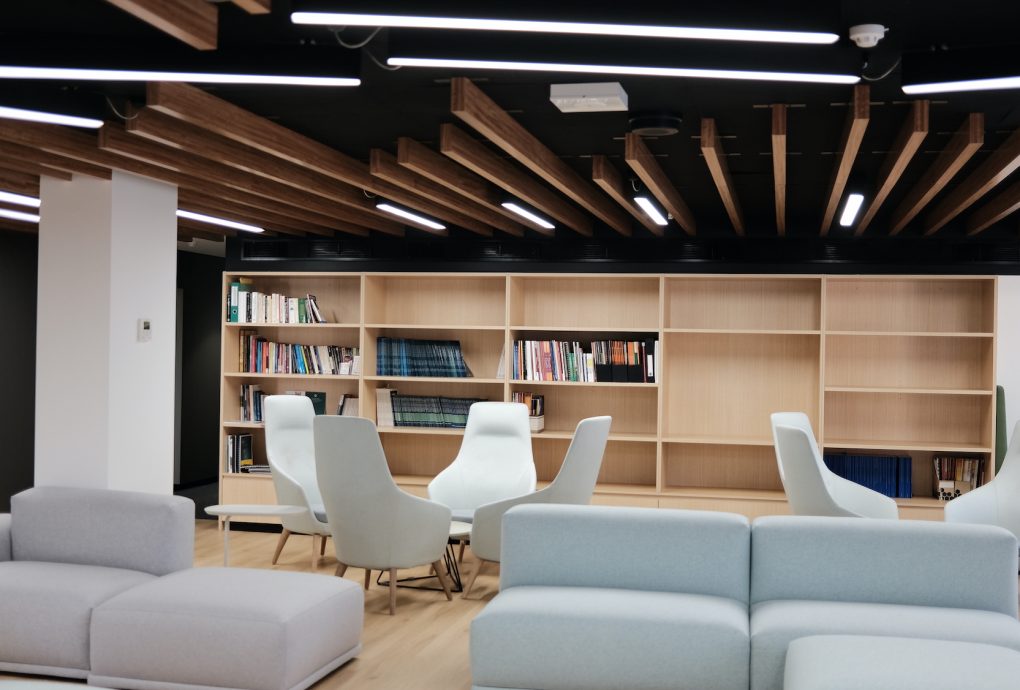
UNSW F20 Building
Our recently completed fitout for the Faculty of Arts and Social Sciences (FASS) at UNSW is driven by the need for flexible, functional spaces. The interior can function as a dining room, learning space, workspace and a meeting spot, providing numerous and varied seating arrangements, all with power and data. BKA Architecture enjoyed the journey […]
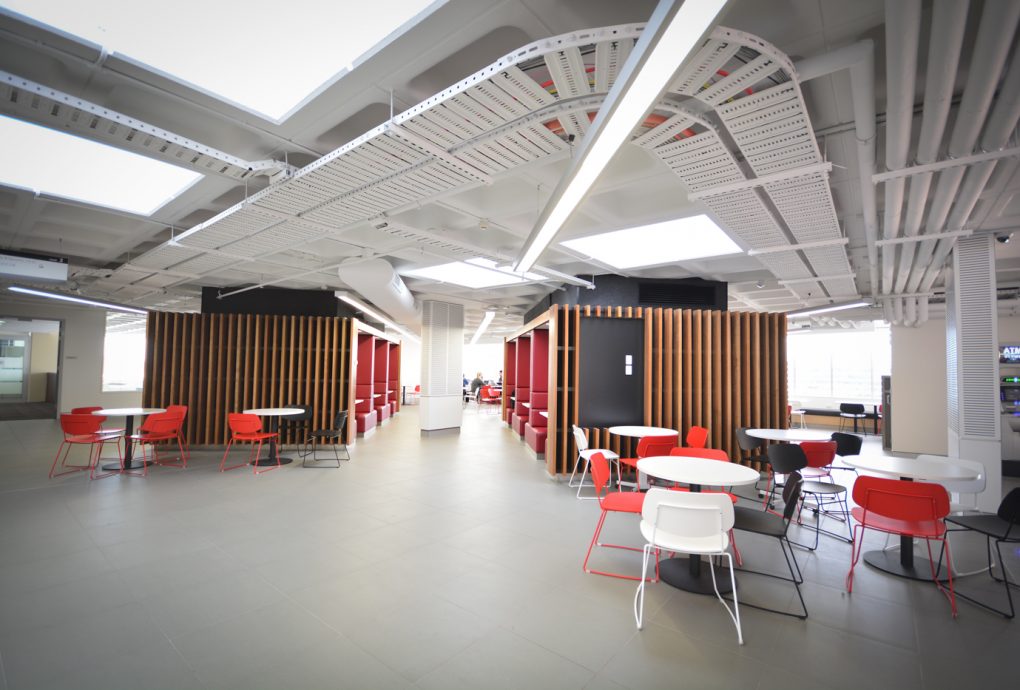
WSU Building K & O
Western Sydney University engaged BKA Architecture to upgrade existing office space on the Kingswood Campus, Penrith, and create a new central hub and learning spaces. The refurbished space features a food court, cafe and recreational student lounges, associated amenities, and loading facilities, and has become an essential pillar of on-campus student life. The hub also […]
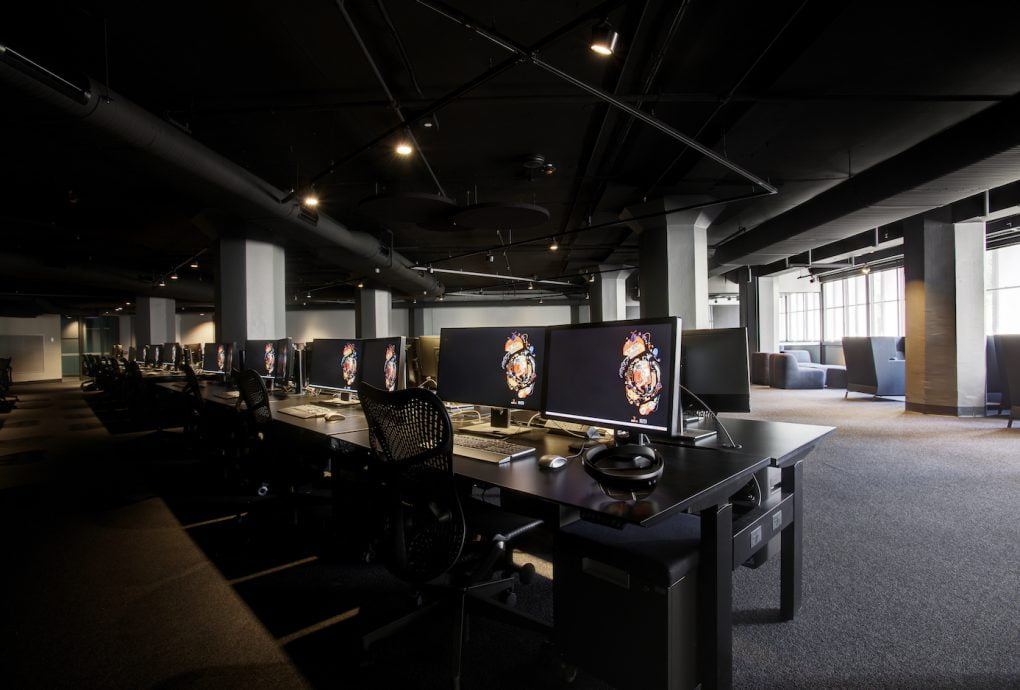
UTS Animal Logic Academy and BCII Studio
BKA looked toward both the future and the past to transform two levels in the UTS heritage-listed building at Ultimo into a state-of-the-art creative space for the animation studio, Animal Logic and the Bachelor of Creative Intelligence and Innovation (BCII) degree. The open plan studio facilitates seamless transition between work models, in line with evolving […]
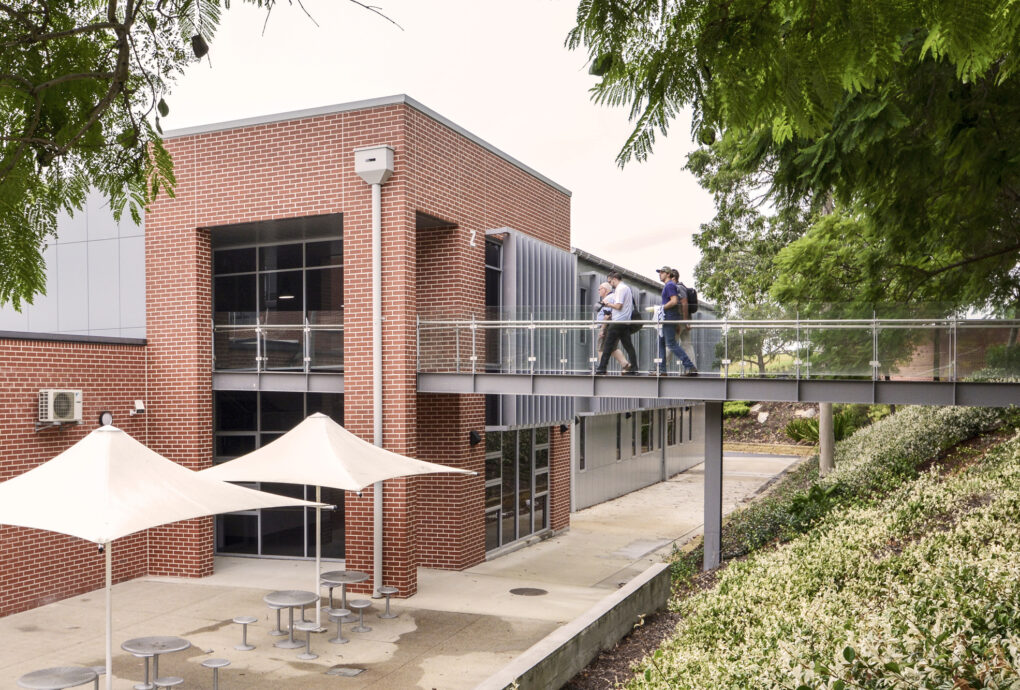
WSU Building Z
Since its establishment in 2012, WSU’s School of Computing, Engineering and Mathematics (SCEM) has seen steady growth in the numbers of undergraduate and postgraduate students. The University engaged BKA Architecture to refurbish and expand the existing Building Z to not only accommodate increasing student numbers but also to support the University’s broadening research agenda and […]
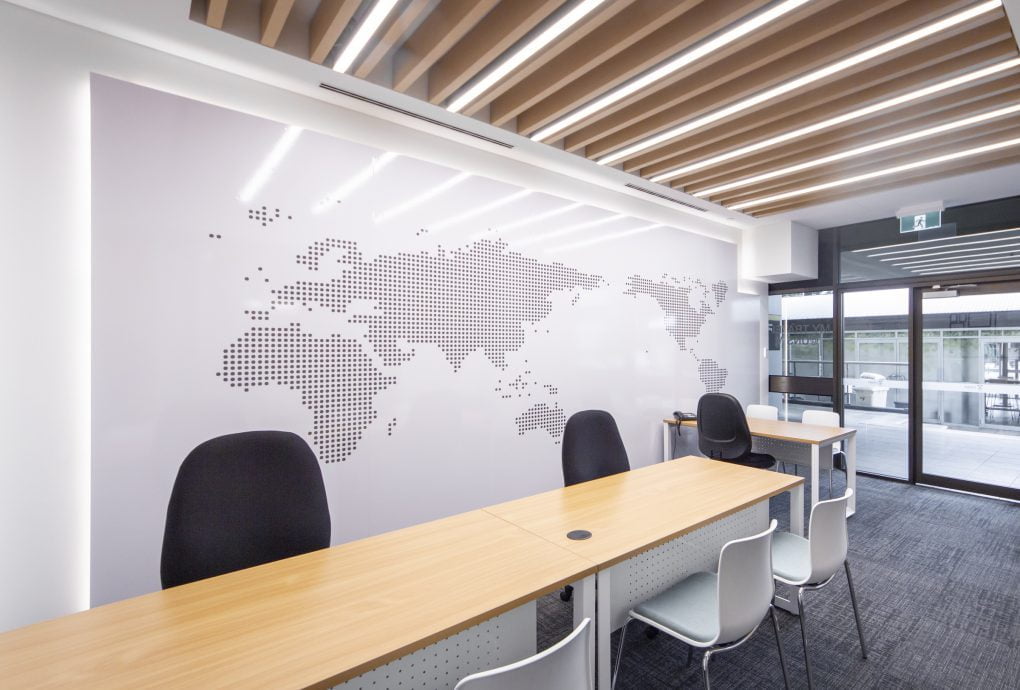
UNSW F23 Mathews L2 Building
Home to UNSW’s travel program, the Travel Office is a work and research space on the University’s Kensington campus. Comprising a flexible office space and meeting room, it facilitates student preparation for university related trips and postgraduate fieldwork research. In the main office space, a large world map decal doubles as a whiteboard, allowing students […]
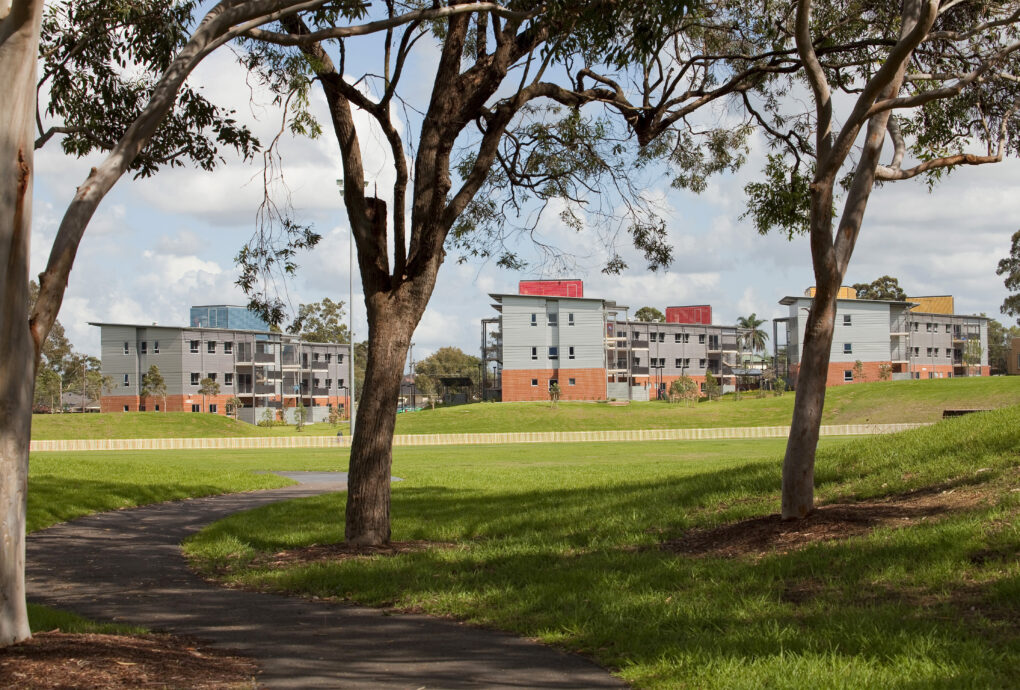
WSU Bankstown Student Housing
Offering 400 beds, breakout spaces, and common facilities, this project balances amenity with a sensitive response to its natural surroundings. Low-lying, 3-storey buildings emerge from landscaped courtyards and incorporate either a 5-bedroom apartment or cluster of 5 studios to suit different living arrangements. DIfferentiated by coloured louvres that conceal rooftop services, the buildings are united […]
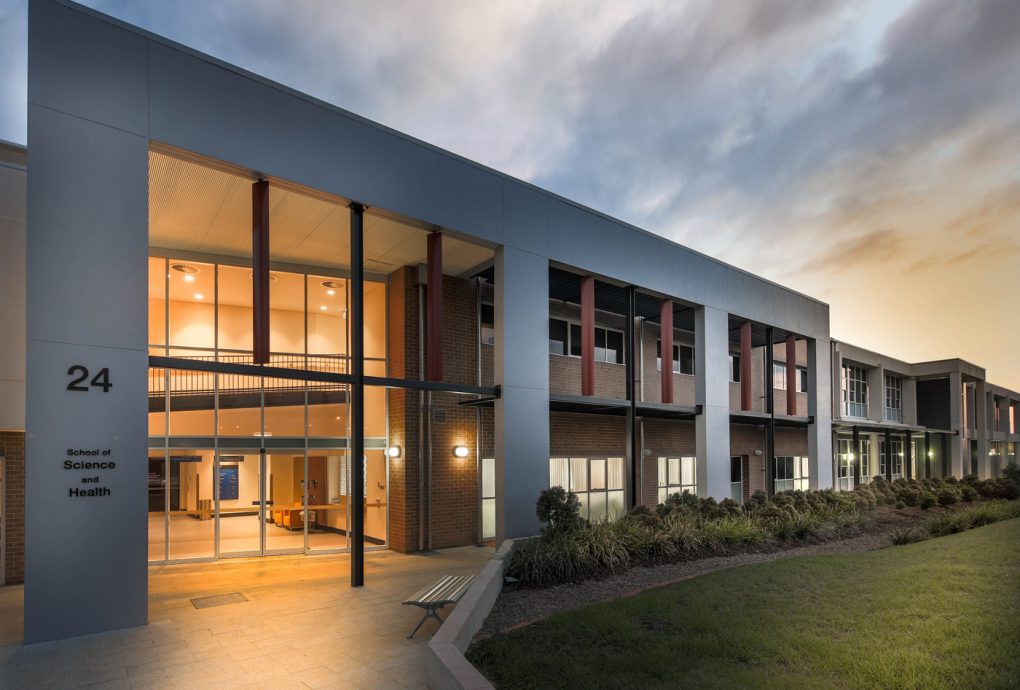
WSU Anatomy Building
The University viewed the in-fill project as a key opportunity to holistically improve on the existing building and provide a clear, prominent entry point and circulation route into, and past, the building. The state-of-the-art facility replaces an outdated single-level central section of the existing Building 24 and incorporates 3 state-of-the-art anatomy teaching laboratories, 3 biomedical […]
