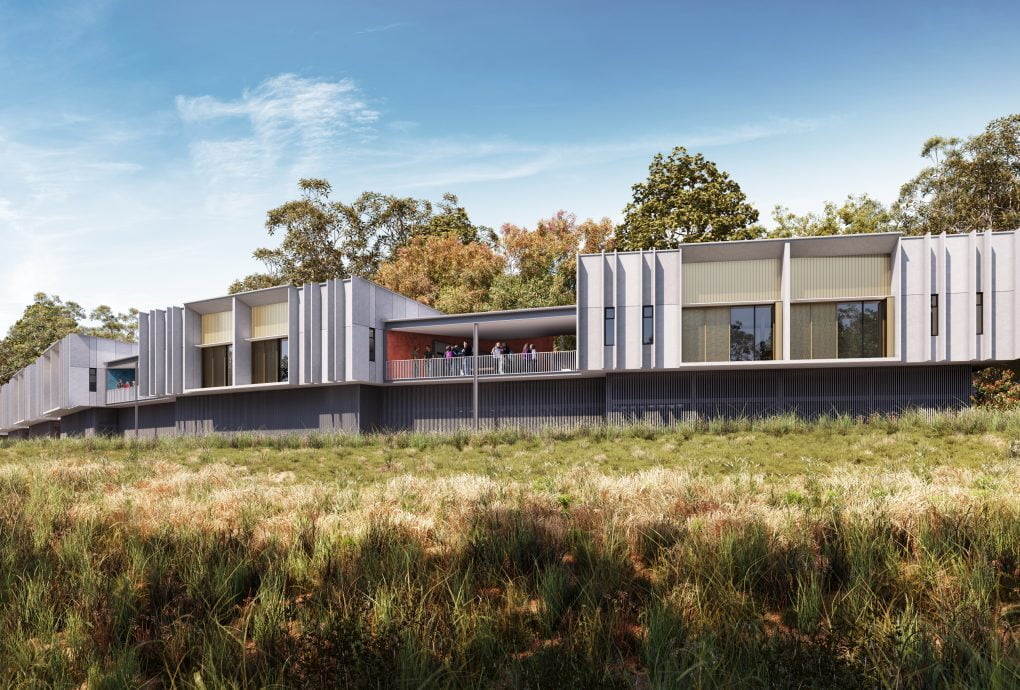Sector Library
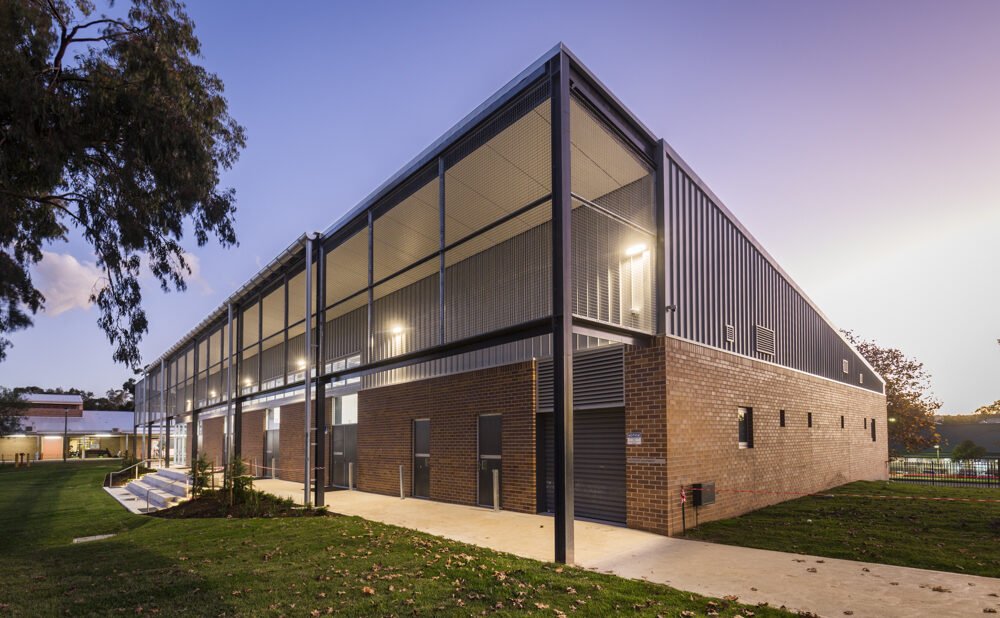
Jamison High School Hall
BKA identified an opportunity for the building placement to improve visual identity without impacting on car parking and to further activate existing external play and assembly spaces. The new hall is used for various activities, boosting sporting community sporting activity across Jamison, nearby York public school and the local council.
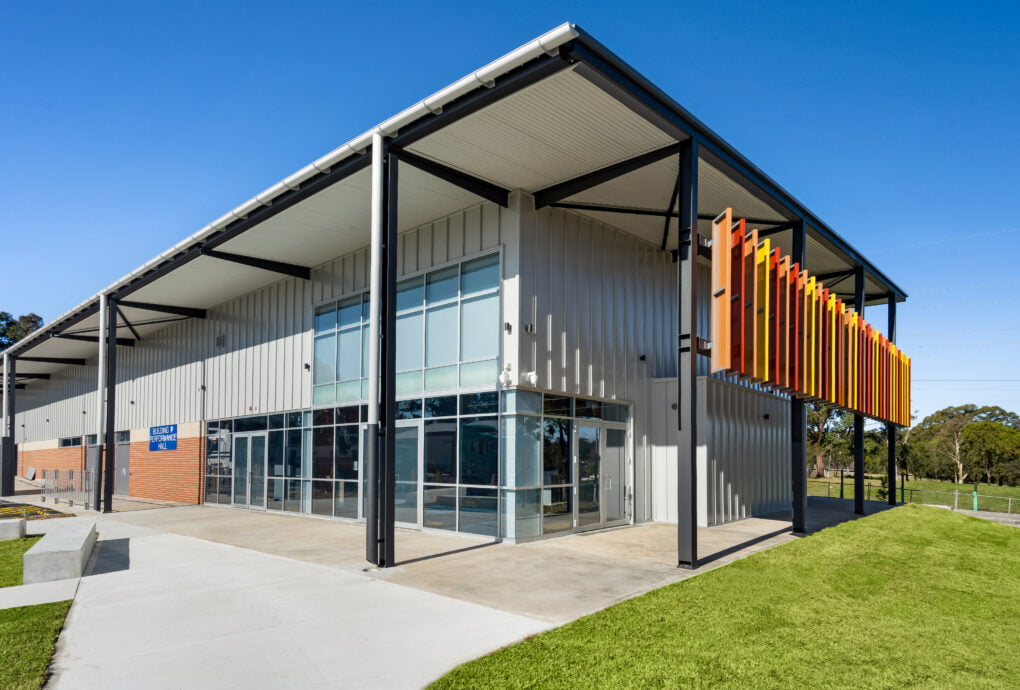
Glenmore Park High School
BKA was engaged by the School Infrasture NSW to deliver a new multi-purpose hall for Glenmore Park HS, Jamison HS, Nepean Creative HS and Teven Tintenbar PS. For more information about the project, please visit https://www.schoolinfrastructure.nsw.gov.au/ These school halls have been individually designed in response to specific requirements and site: Glenmore Park’s hall is a […]
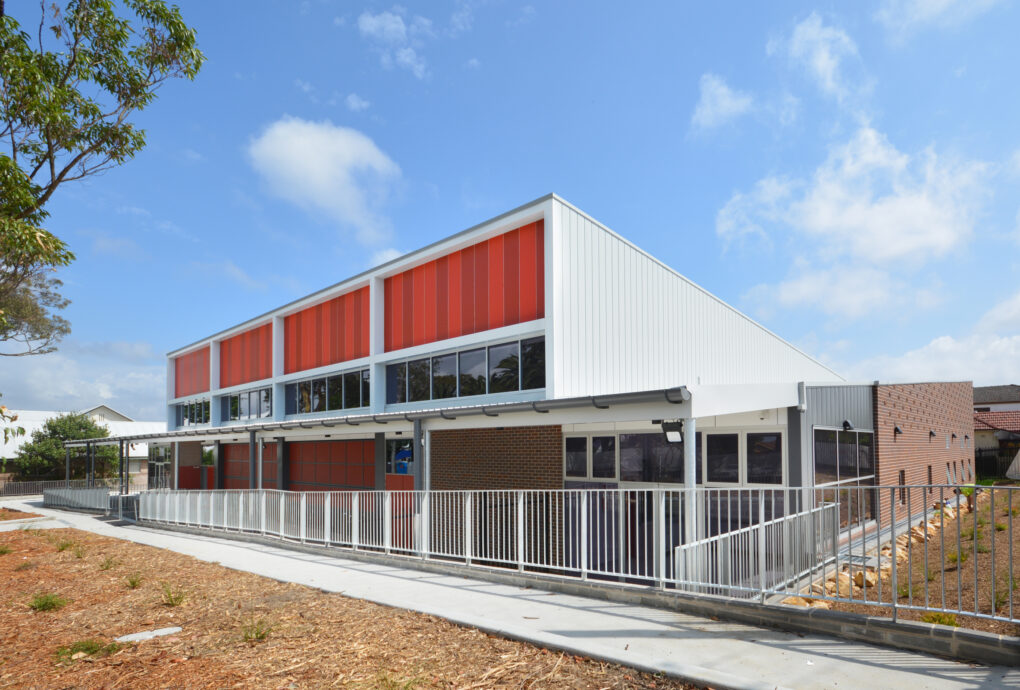
Canterbury School Sports Hall
Canterbury Boys High School, located in the high growth area of Sydney’s Inner West, required a full school masterplan as well as architectural services for a new multi-purpose school hall. The hall needed to respond to the needs of the school’s teaching and learning facilities, including provisions for an AV/Comms, stage, gymnasium, ancillary storage and […]
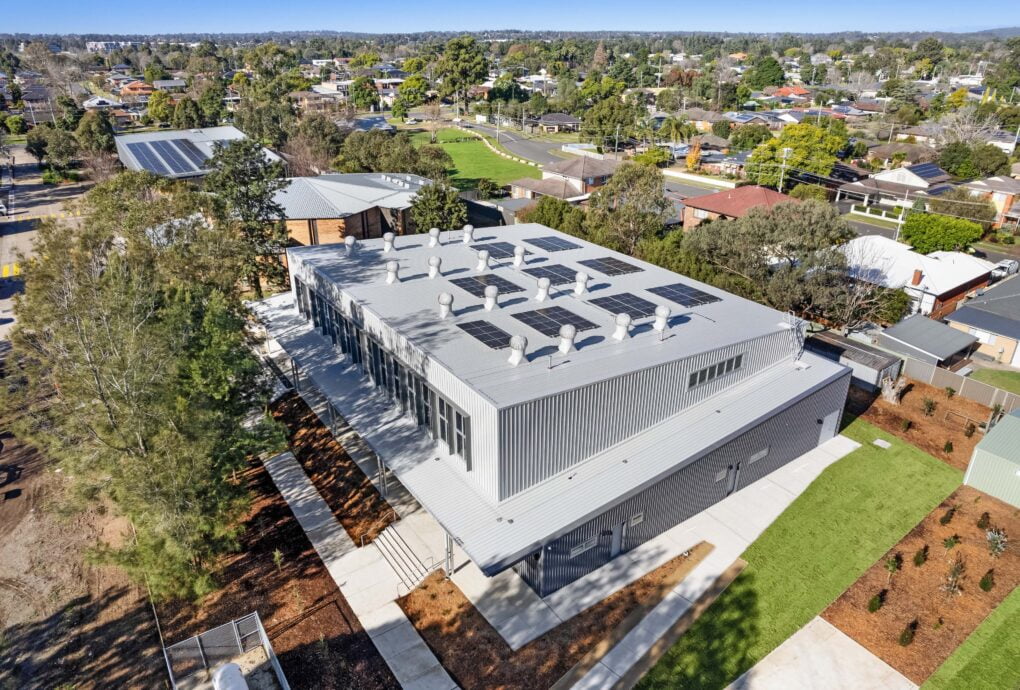
Nepean Creative and Performing Arts School
BKA Architecture are currently engaged by the Department of Education to develop business cases for the design of multi-purpose school halls in four different schools across New South Wales. Nepean Creative and Performing Arts School will be of particular importance in the realm of performing arts. The business case will also provide options for the […]
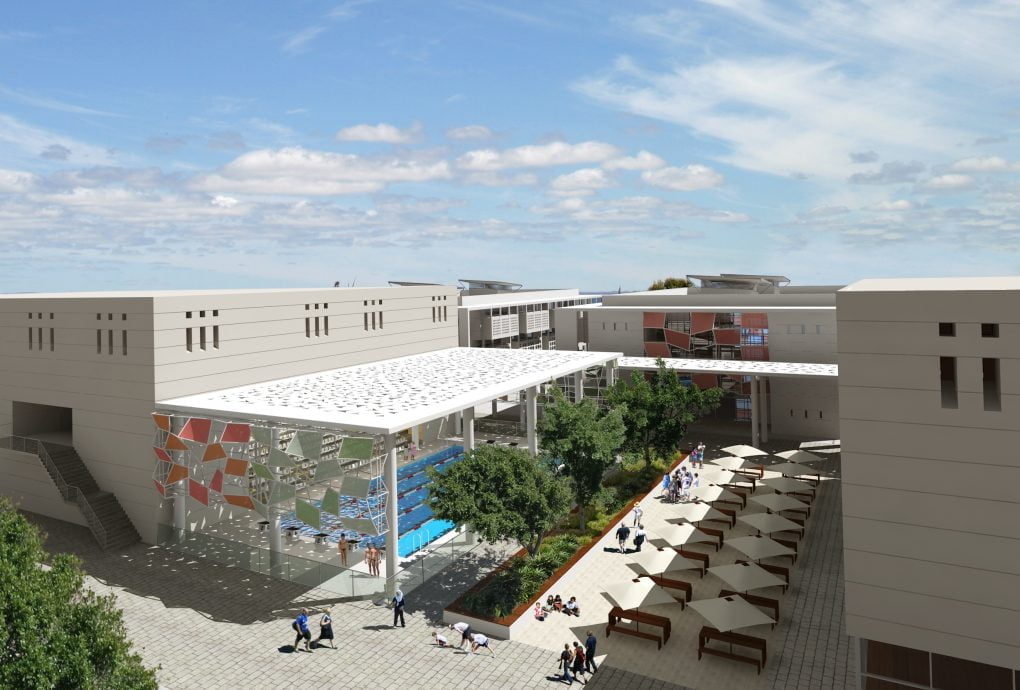
Prototype School
BKA was commissioned by the Abu Dhabi Education Council to design a prototype for three schools – accommodating 800, 1200, or 1500 students – to be located on numerous sites throughout Abu Dhabi. The resulting proposal comprises two separate buildings for years K-5 and 6-12 in addition to shared facilities including library and administration buildings, […]
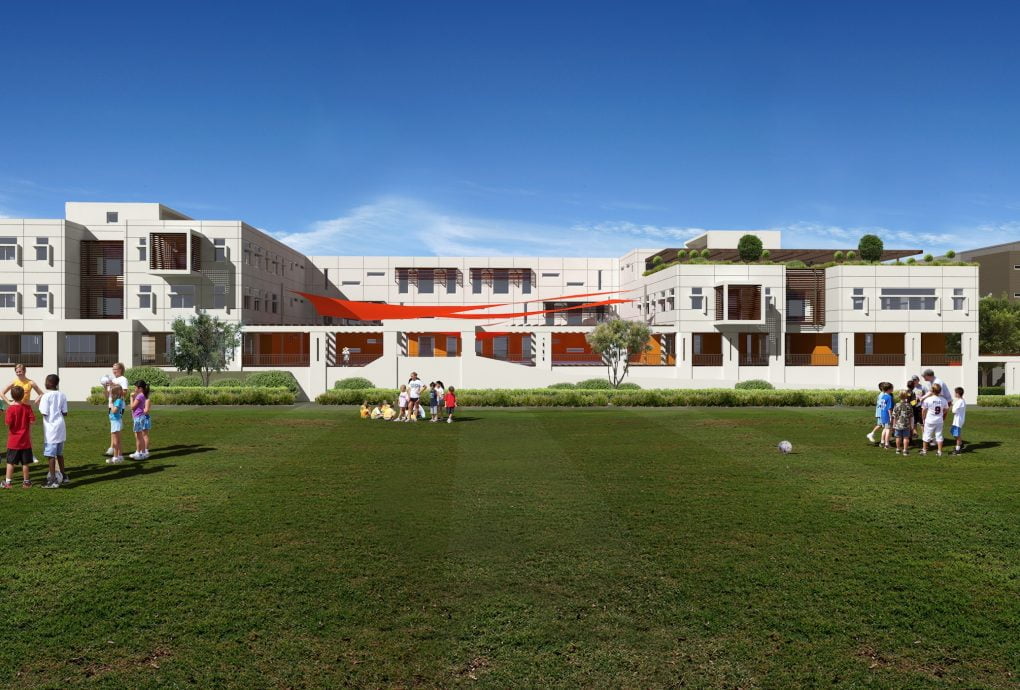
Jebel Ali School
This masterplan for Jebel Ali School, a 1200-student K-12 English school in Dubai, incorporates a series of unconventional learning spaces that reflect a flexible approach to education. These include specialist classrooms, dedicated music and drama spaces, and a dance and performing arts studio, all of which are supplemented by 2 libraries, an auditorium, and indoor […]
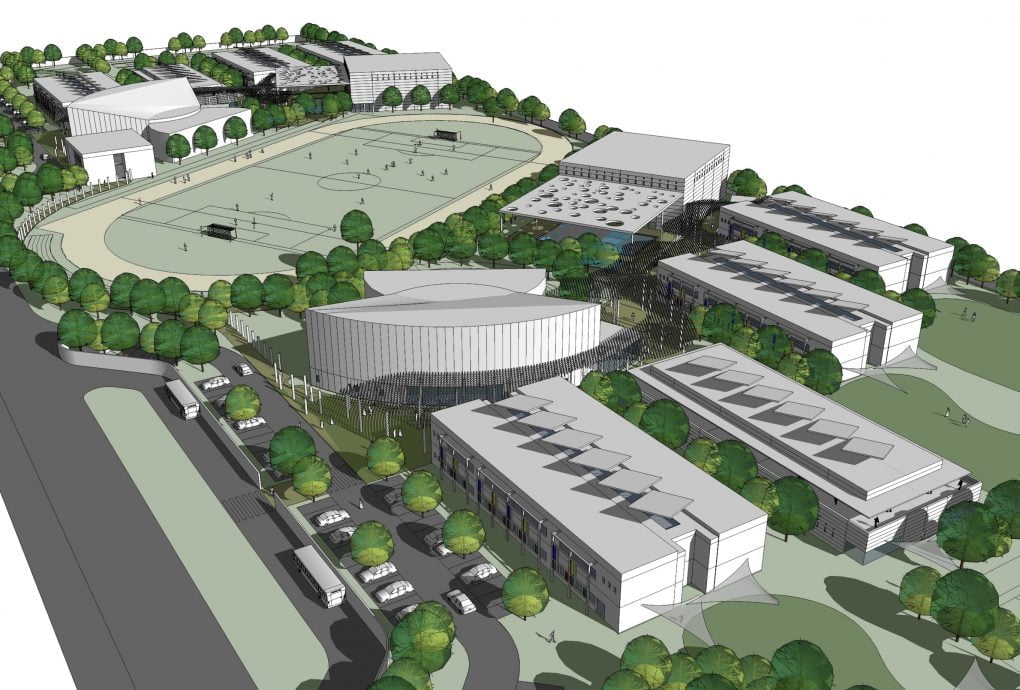
Al Ain School
This private school in Al Ain, Dubai, draws inspiration from traditional Middle Eastern architecture and contemporary design principles. Passive design elements including sheltered spaces, shades, and masonry construction are paired with modern sustainability measures to optimise environmental performance wherever possible. In respect of local cultural conventions, the masterplan separates male- and female-only campuses with an […]
