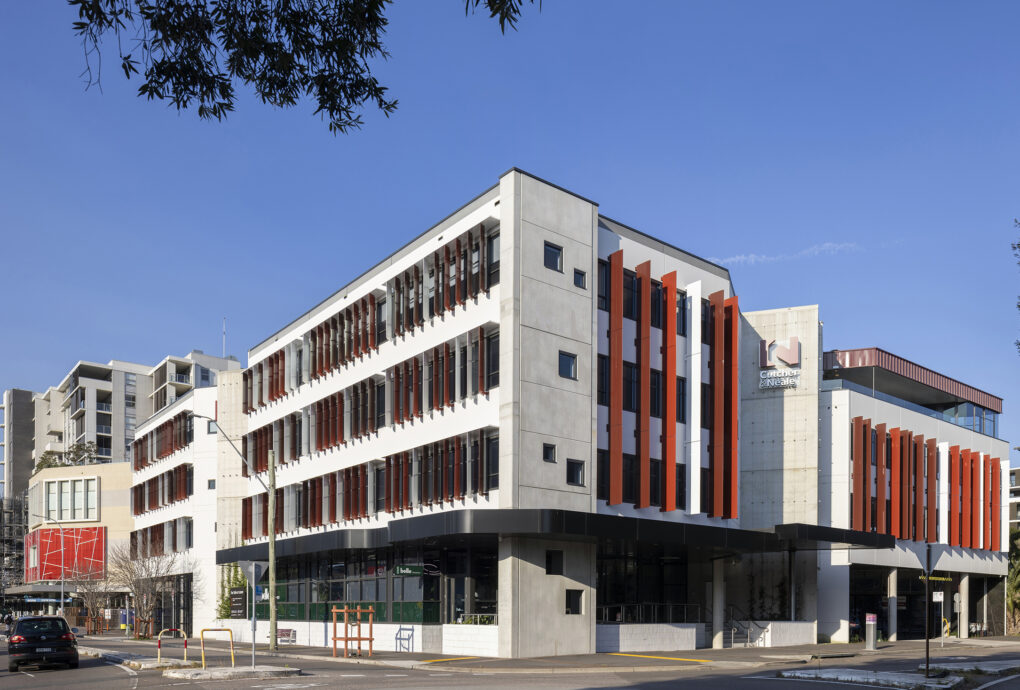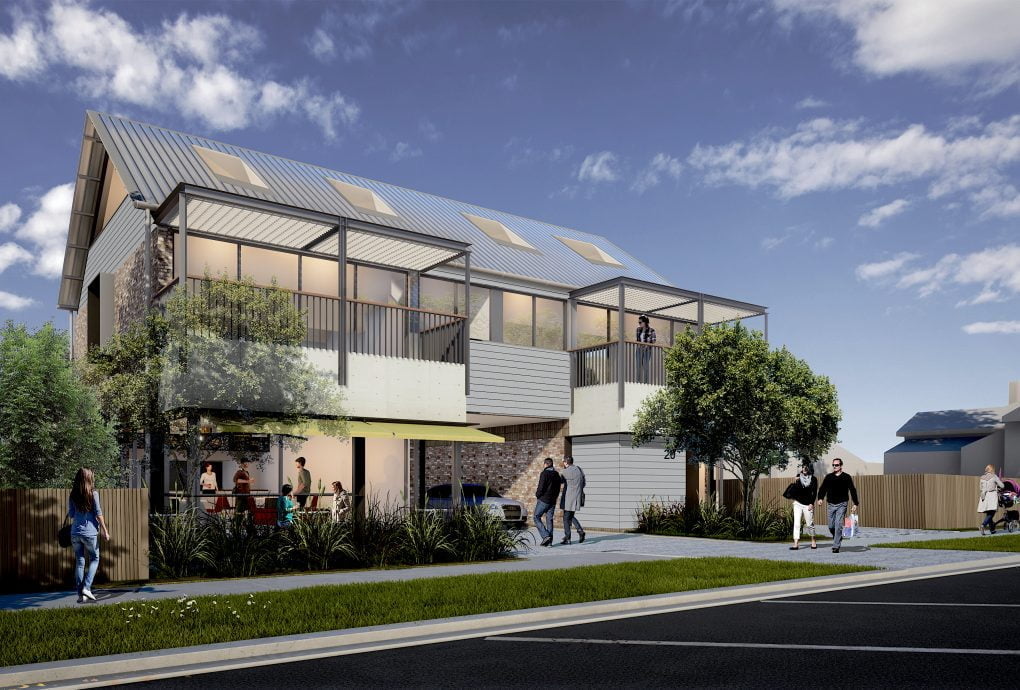Sector Library
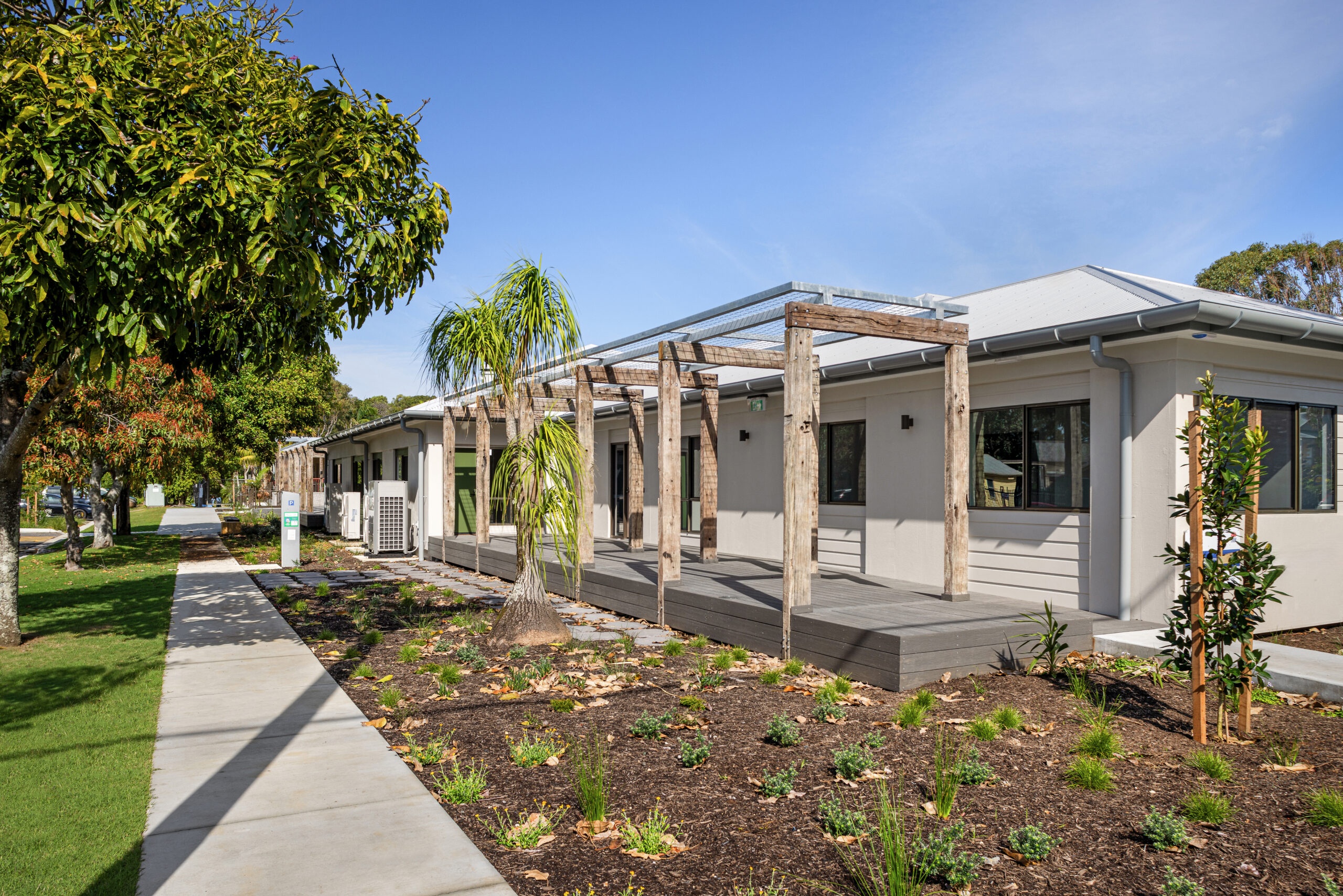
Byron Community Hub
Byron Bay | Bundjalung Country
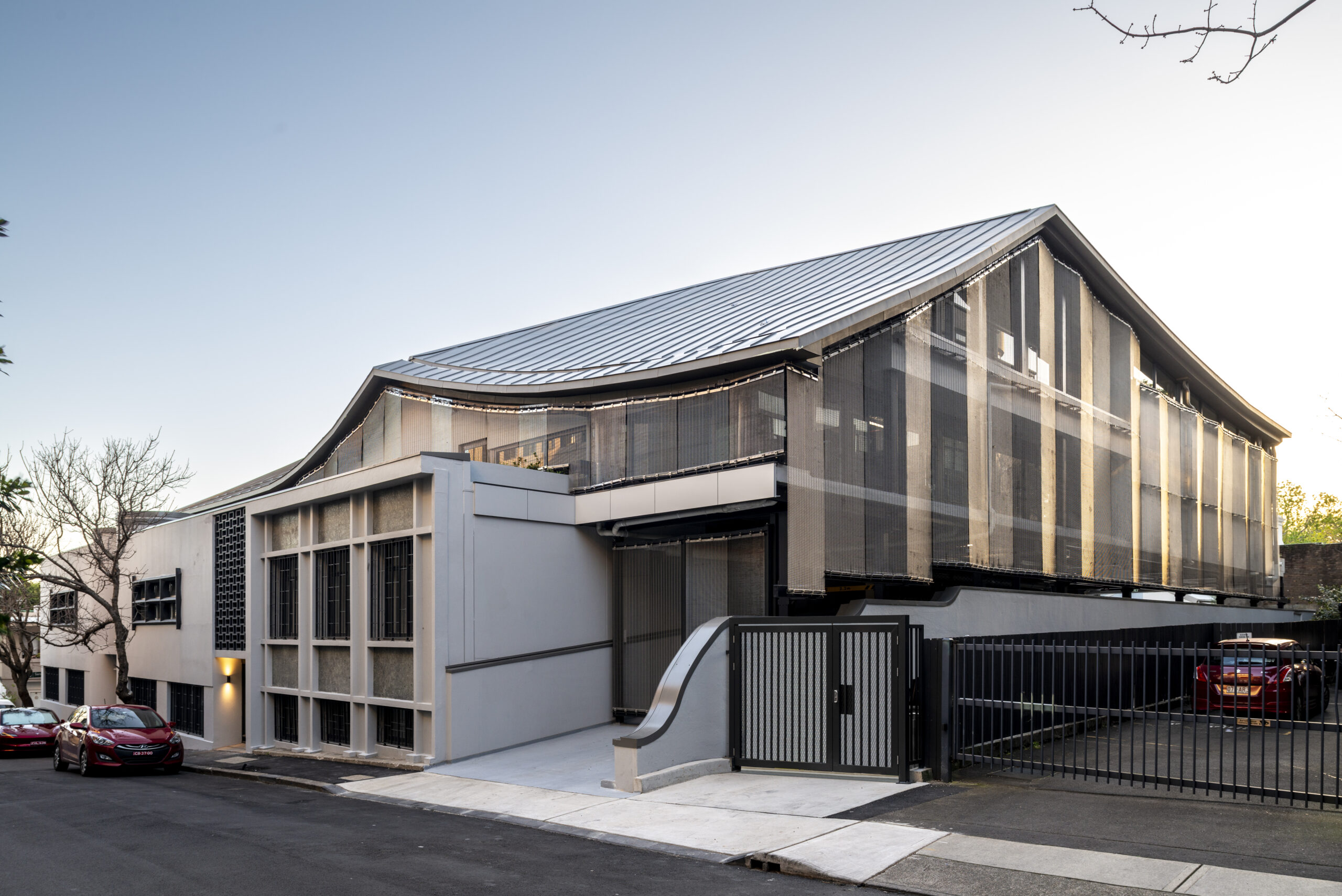
Hutchinson Street
Surry Hills | Eora Country
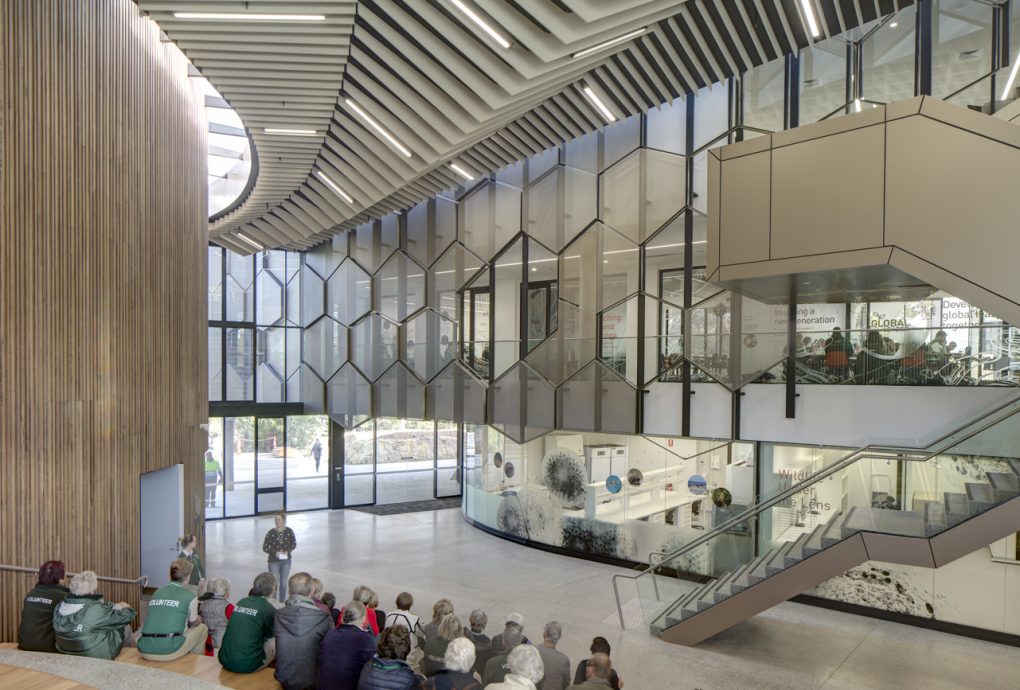
Taronga Institute of Science and Learning
Mosman | Kuring-gai Country
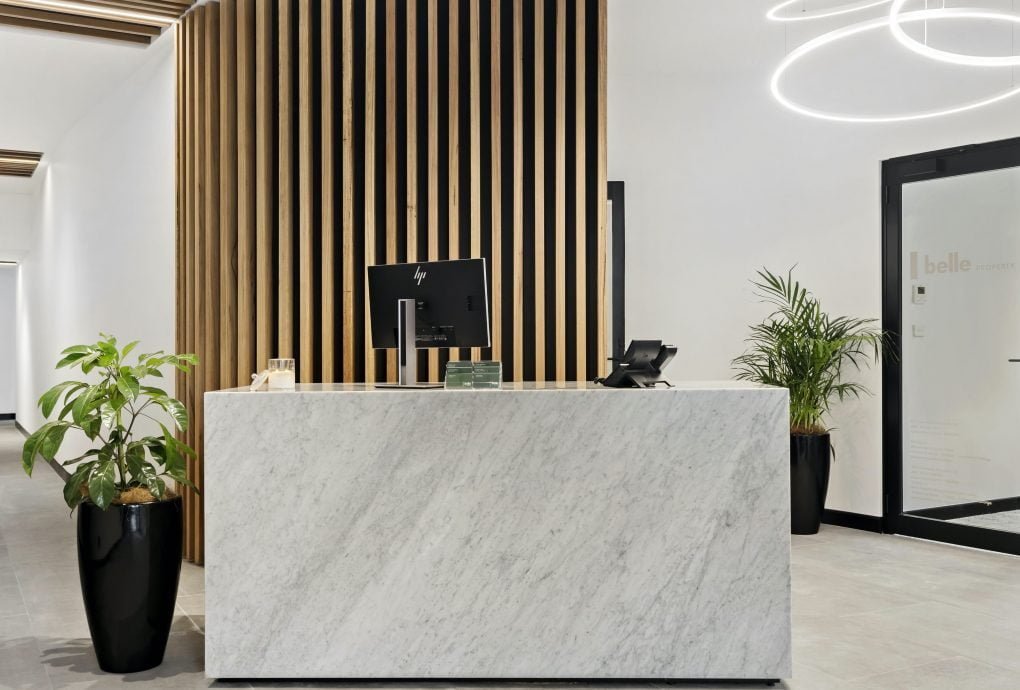
Belle Property
Maitland East | Awabakal Country
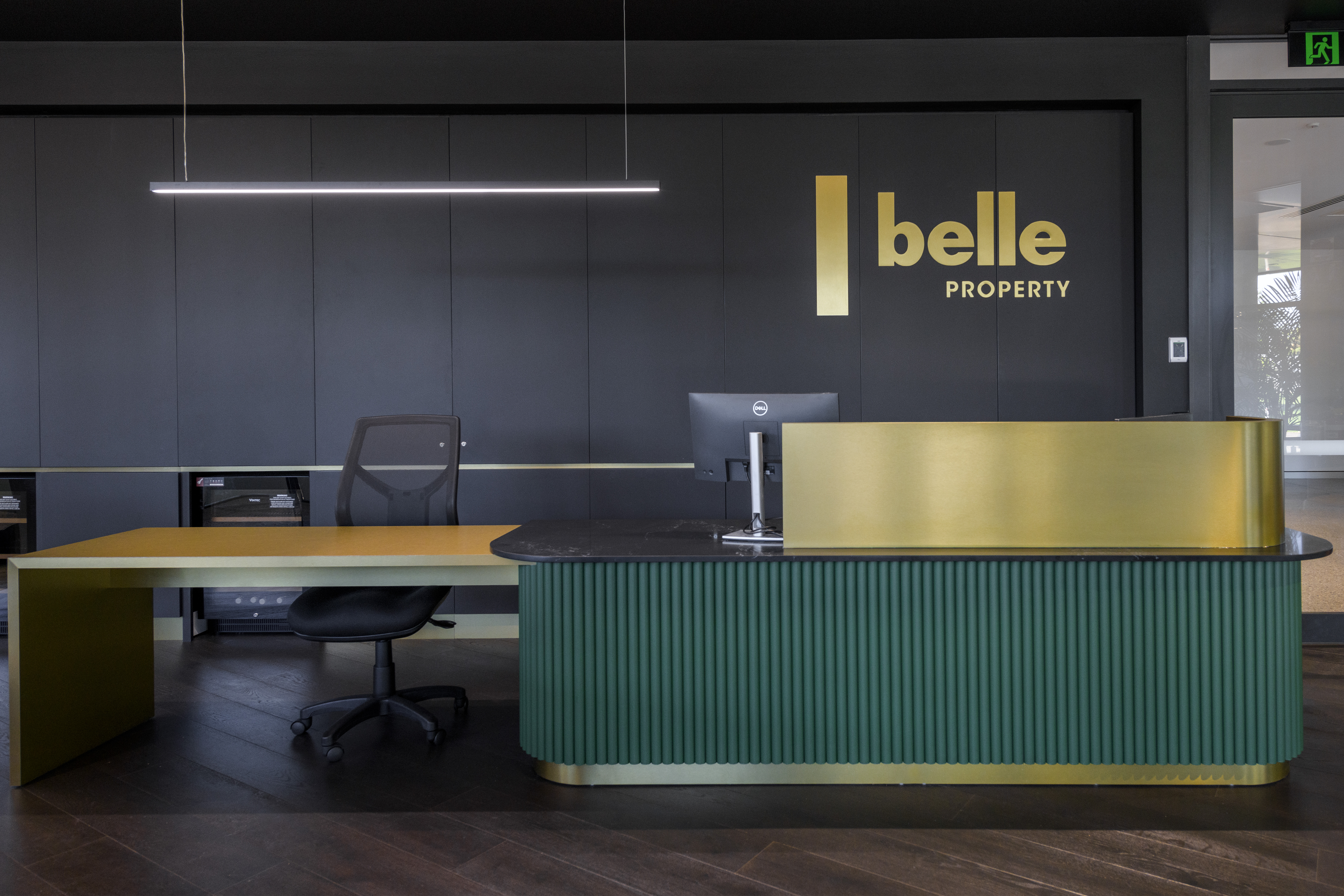
Belle Property
Newcastle | Awabakal Country
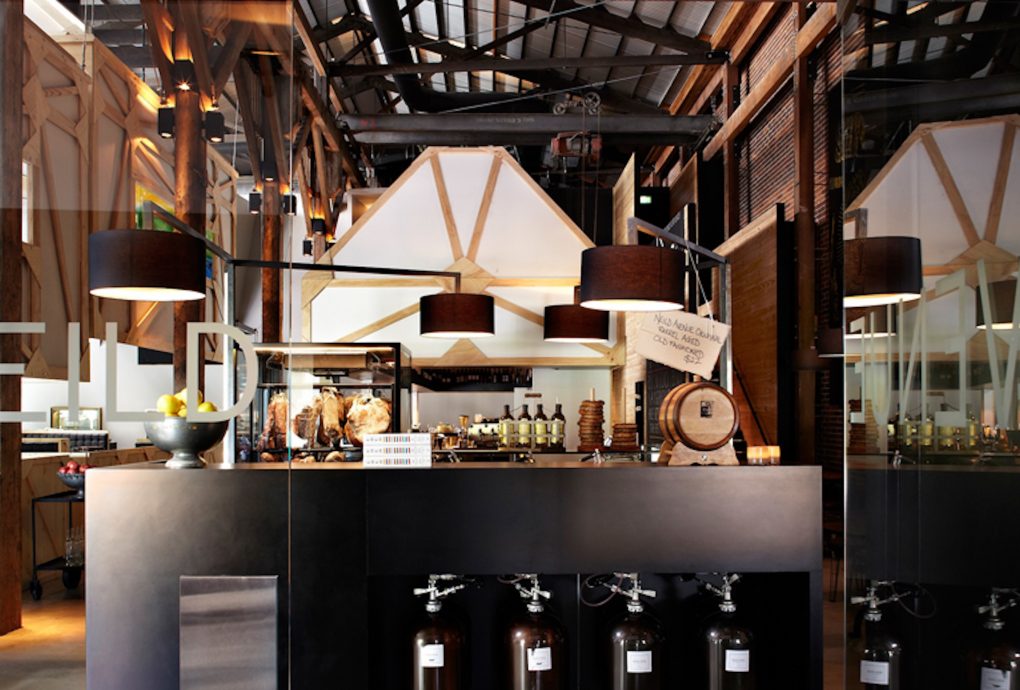
Neild Avenue Restaurant
Rushcutters Bay | Eora Country
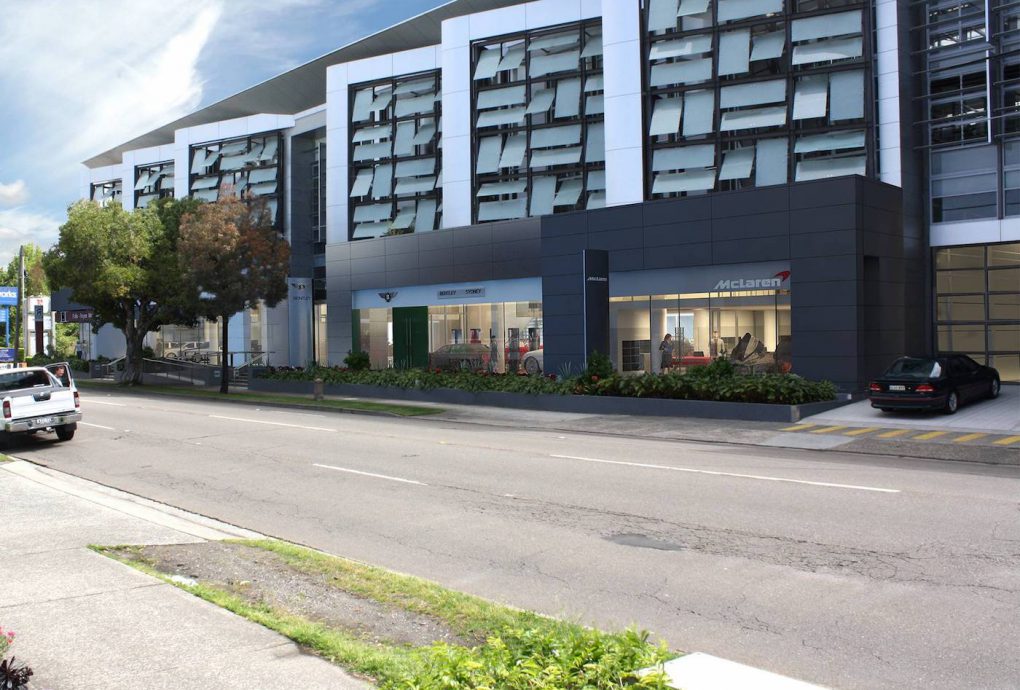
Car Showrooms
Alexandria | Eora Country
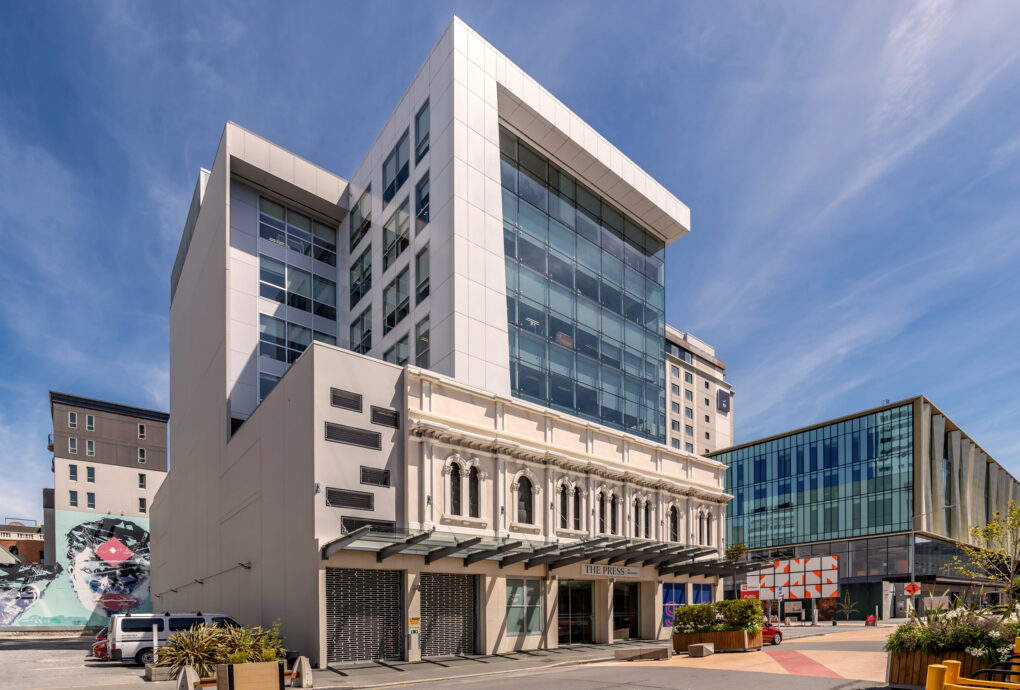
The Press
Christchurch, New Zealand
