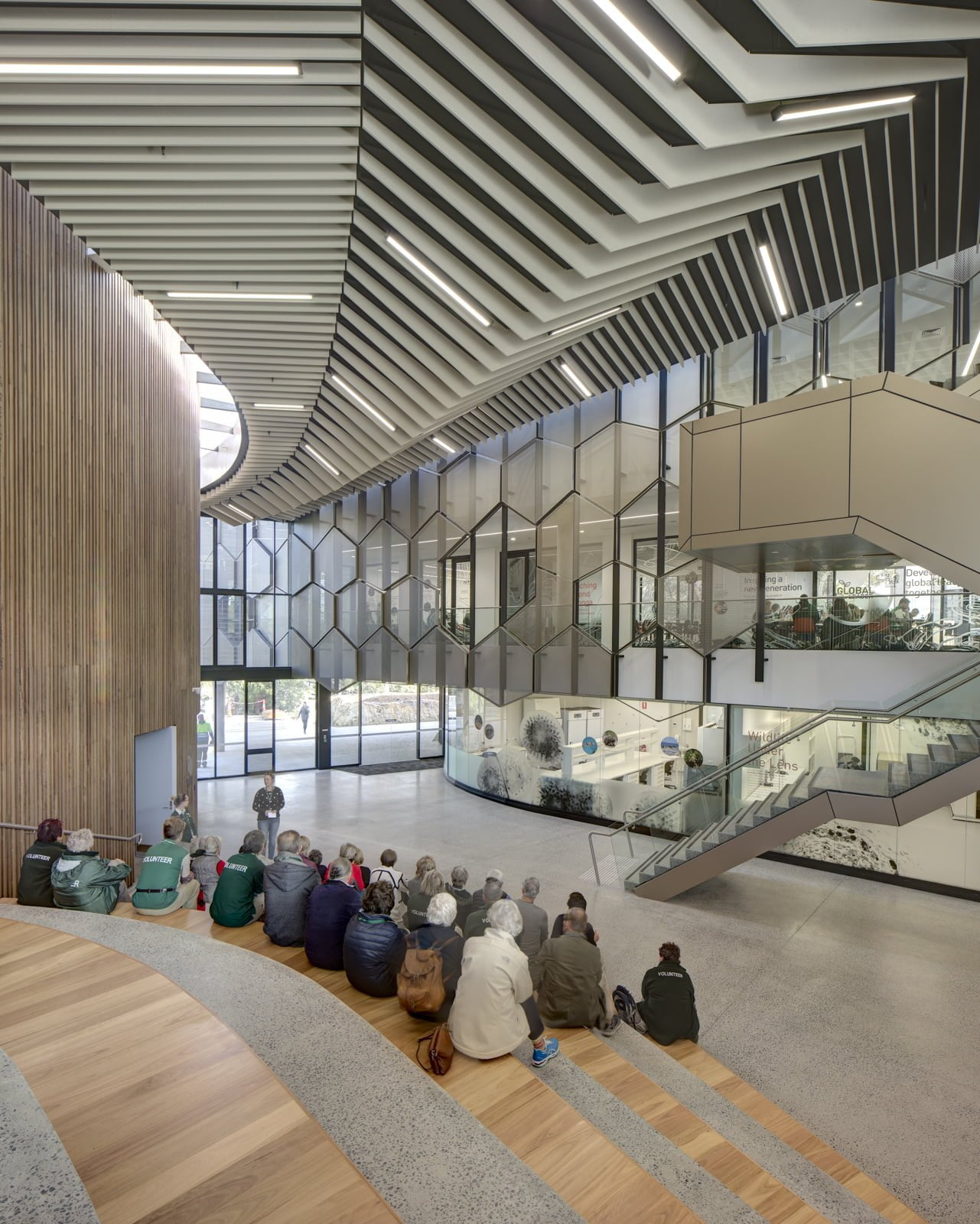Taronga Institute of Science and Learning

- Client
- Taronga Zoo
- Location
- Mosman | Kuring-gai Country
- Sector
- Commercial
Engaged by Taylor Construction to assist with the delivery of a pre-designed project, BKA Architecture was able to provide expert skills to create detailed construction documentation, keeping the project on schedule and within budget.
Building on Taronga’s strong science and education capabilities, the Institute offers a range of immersive learning spaces and research facilities, catering to the increasing number of staff.
The new Institute building is divided into three distinct functional zones that meet the needs of both staff and visitors. In the first zone, visitor areas include a 300-seat auditorium, teaching labs, a café, a sunlit atrium with an amphitheatre, and immersive rooms for animal interaction. The second zone comprises meeting rooms and breakout areas for staff, while the third zone is designed to accommodate the specific needs of Taronga zookeepers, featuring wet and dry holding areas and research labs.
The Institute embodies the commitment of all project stakeholders to sustainability and is a 6-Star Green Star-accredited facility.