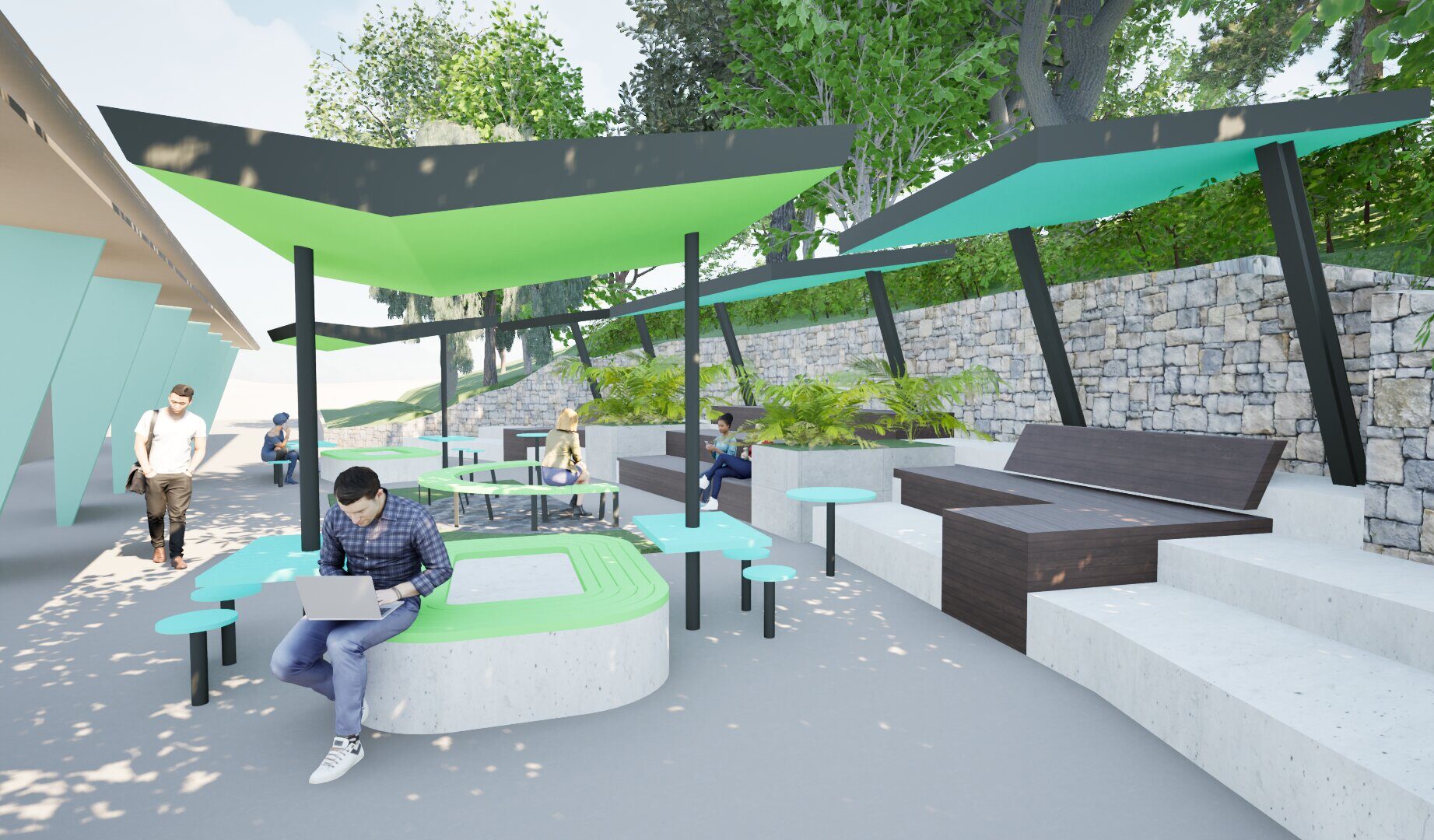Southern Cross University

- Client
- Southern Cross University
- Location
- Lismore | Bundjalung Country
- Sector
- Education
The refurbishment of Southern Cross University’s Lismore Campus Block G, designed by BKA Architecture, is a comprehensive adaptive reuse project that transforms ageing infrastructure into a vibrant, sustainable academic environment. Emphasising the reuse of existing structures over new construction, the design maintains the original character of the building while providing modern facilities that meet the evolving needs of students and staff.
At the core of the project are major upgrades to educational and research spaces, featuring flexible layouts and integrated technology that support contemporary pedagogy and collaboration. Community areas have been expanded to encourage informal learning and social interaction, designed to be inclusive, accessible, and adaptable. To further improve the student experience, extensive glazing has been incorporated into the ground floor, creating light-filled, open-plan workspaces. These bright, modern environments include smaller, enclosed meeting rooms equipped with data and video conferencing facilities, fostering collaborative work and remote engagement within a dynamic academic setting.
Academic staff are provided with new individual offices, carefully designed to offer high acoustic performance, thereby creating quiet and focused environments for research and student consultations.
Two external courtyards in Block A have also been revitalised: one has been transformed into a social hub with covered seating, gathering zones, and event infrastructure; the other features new plantings, green space, and shaded seating, offering a peaceful, nature-connected area that promotes well-being.