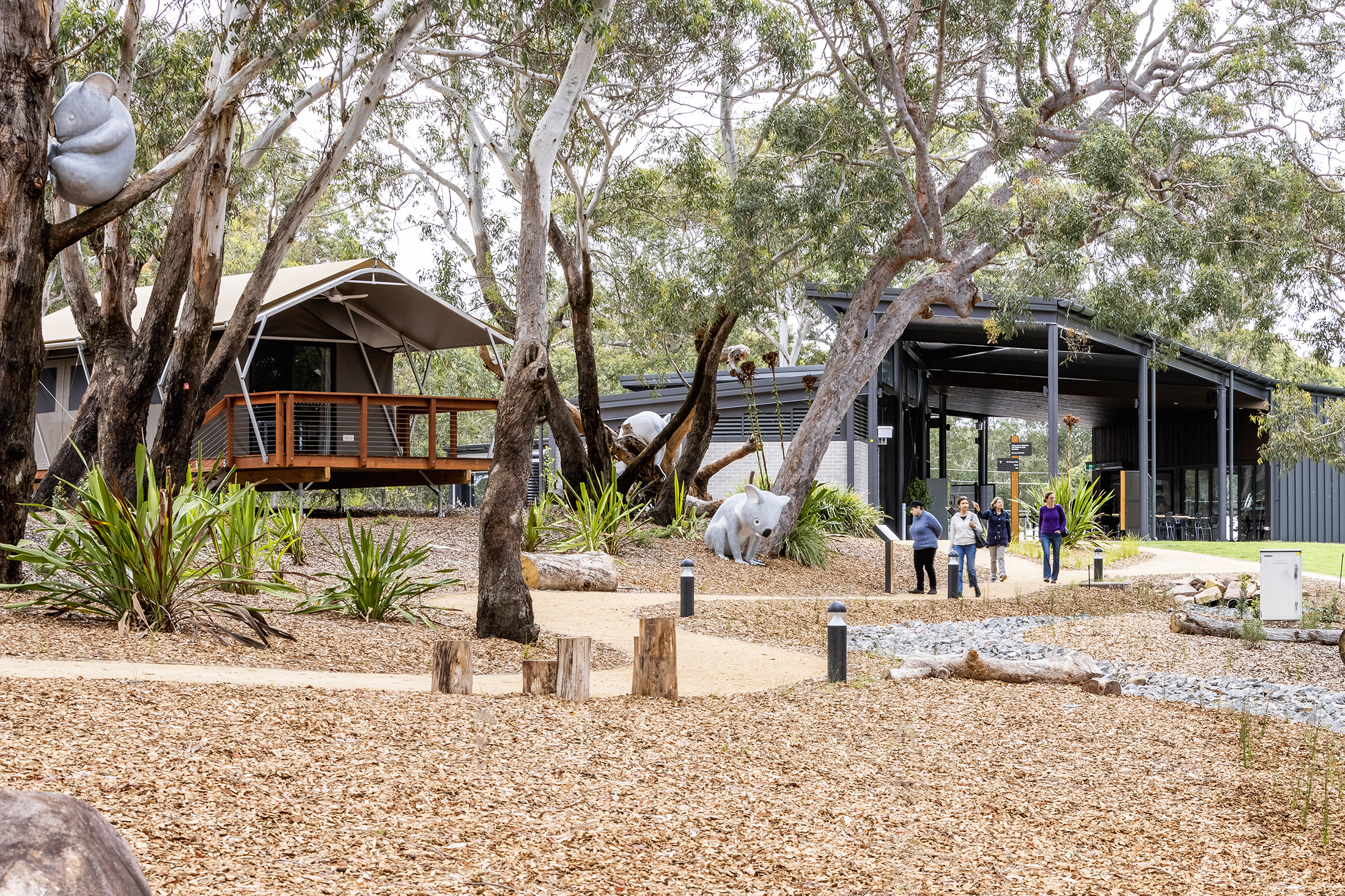Port Stephens Koala Sanctuary

- Client
- Port Stephens Council
- Location
- Port Stephens | Worimi Country
- Sector
- Community
Of strong interest to the local community, BKA was engaged by the Council to realise a ‘soft impact’ koala sanctuary, that brought focus to the existing natural bushland.
Home to one of the country’s most significant koala populations, the upgraded sanctuary is Australia’s first multi-purpose koala facility.
The subsequent design demonstrates considered restraint, featuring a collection of tourism facilities and an elevated skywalk and viewing platform. Other components of the program include the Reflections Holiday Park Administration, accommodation in the form of 2-4 person ‘glamping’ tents and a Grade A Wildlife Hospital, specialising in Koalas.
The buildings have simple steel structural frames accentuated by refined detailing due to the unique complexities of the building’s geometry. Significant bushfire controls were maintained, with openings on external facades carefully positioned and detailed.
Limited connections between infrastructure ensure minimal intervention with flora and fauna. A discreet material palette of dark coloured vertically fixed ribbed sheeting has been used – drawing visitor attention to the surrounding environment, with buildings acting as simple enablers of the facilities experience.
Koala Hospital Extension
BKA Architecture collaborated with the Port Stephens Koala Sanctuary on the second phase of works to support their multi-million-dollar expansion of the existing Koala hospital.
Our partnership with the Tourist Centre began through the Port Stephens Council, where the koala clinic was a key feature of the original tourism park project. This included a tourist centre, café, public amenities, Reflections Park, administration offices, 21 ‘glamping’ style overnight accommodations around an interpretive landscaped walkway, a koala skywalk, and resident koala display enclosures. BKA was involved in the original delivery, from design development through to the construction phase, which was completed in 2020.
The expanded clinic is now a world-class, A-grade facility. It features multiple operating theatres, multi-purpose triage stations, a CT scanner, and educational resource areas designed to enhance the skills of experts in wildlife rescue and the conservation of endangered mammals.
The hospital’s architecture maintains a simple, strong geometric form, ensuring a seamless transition between the old and new structures. We focused on selecting high-quality materials and construction details. The design is inwardly focused, creating a natural connection to treatment spaces filled with natural light and direct engagement with the surrounding landscape.