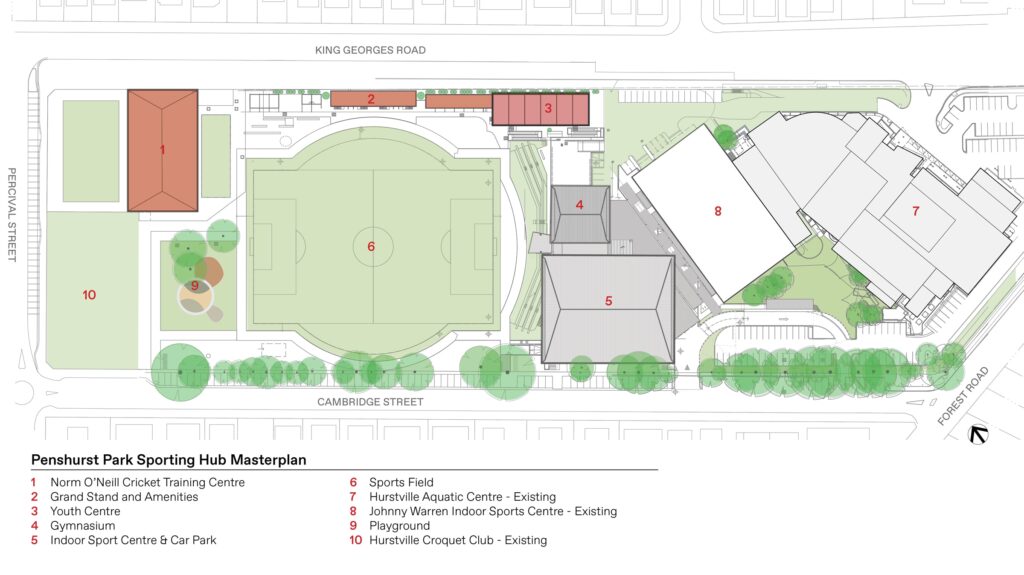Penshurst Park Sporting Hub
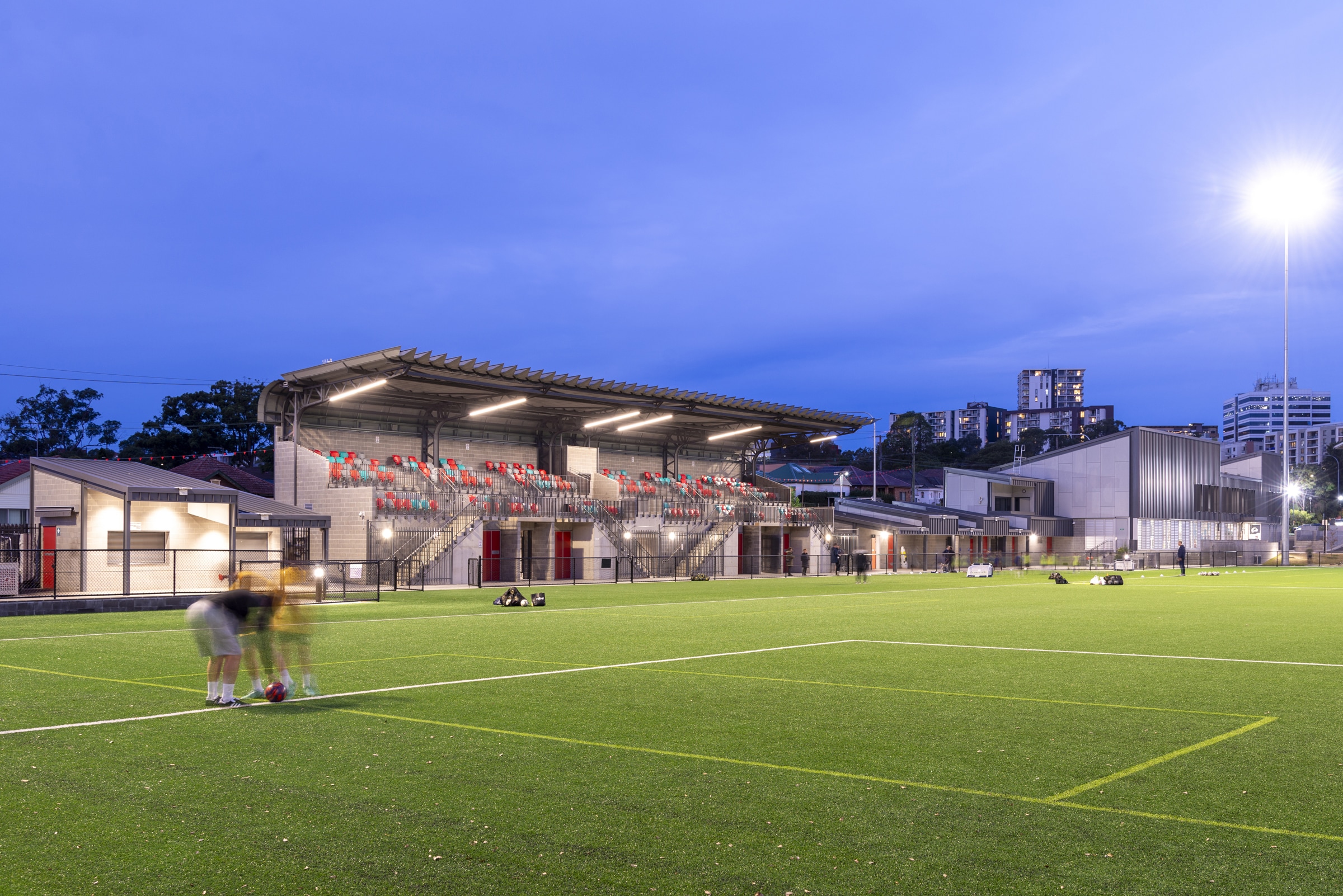
- Client
- Georges River Council
- Location
- Hurstville | Eora Country
- Sector
- Sports Facilities
Located in Sydney’s south, the brief called for an upgrade of an existing public space within the Georges River Council LGA, which has been transformed into a diverse recreational parkland. The hub facilitates a wide range of active and passive recreational, sporting, community, and social activities.
BKA Architecture designed the project in three stages; however, only Stages 1 and 2 were completed.
Stage 1: This involved designing the Norm O’Neill indoor and outdoor cricket centre with change room facilities.
Stage 2: The design included a grandstand with 265 fixed seats and four wheelchair accessible bays, a main oval with synthetic grounds for soccer and rugby league, a youth centre, change rooms, a multi-purpose centre, an office, a commercial kitchen for hospitality training, picnic shelters, children’s playground, and 53 car parking spaces.
Stage 3: This plan proposed another sports court centre for basketball and gymnastics, featuring a café, and additional car parking spaces.
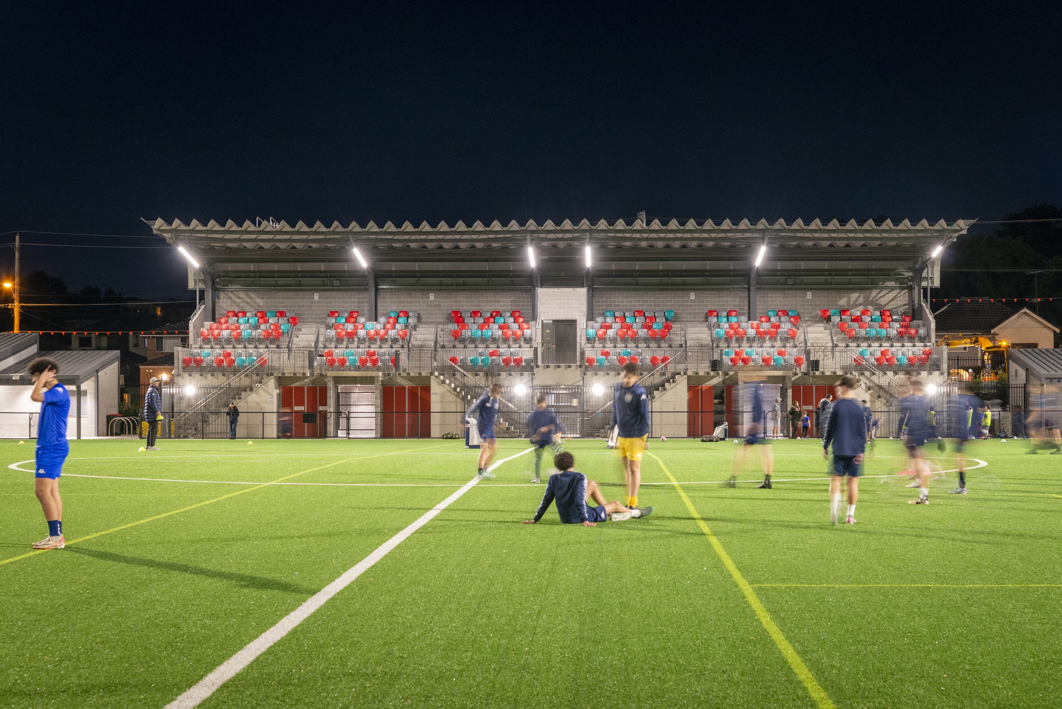
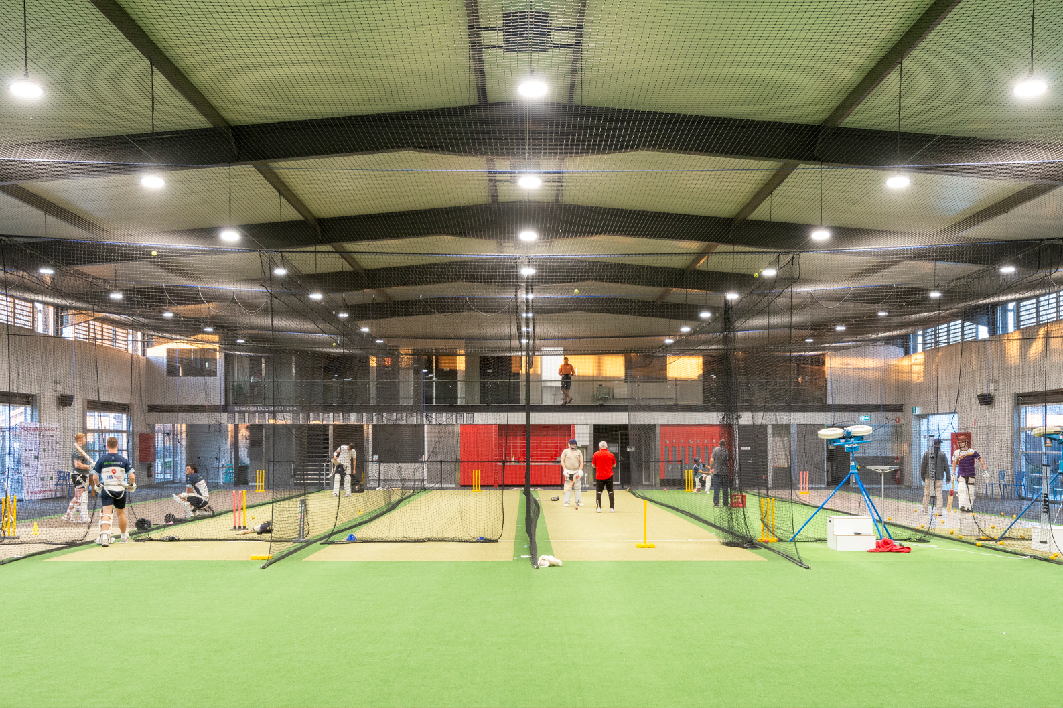
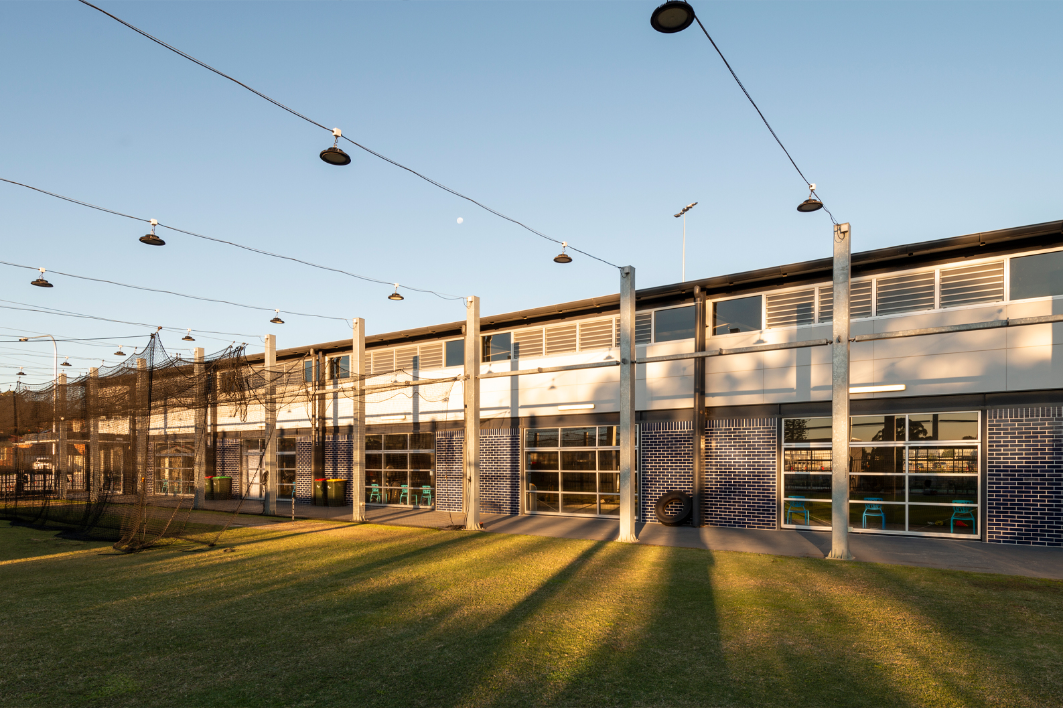
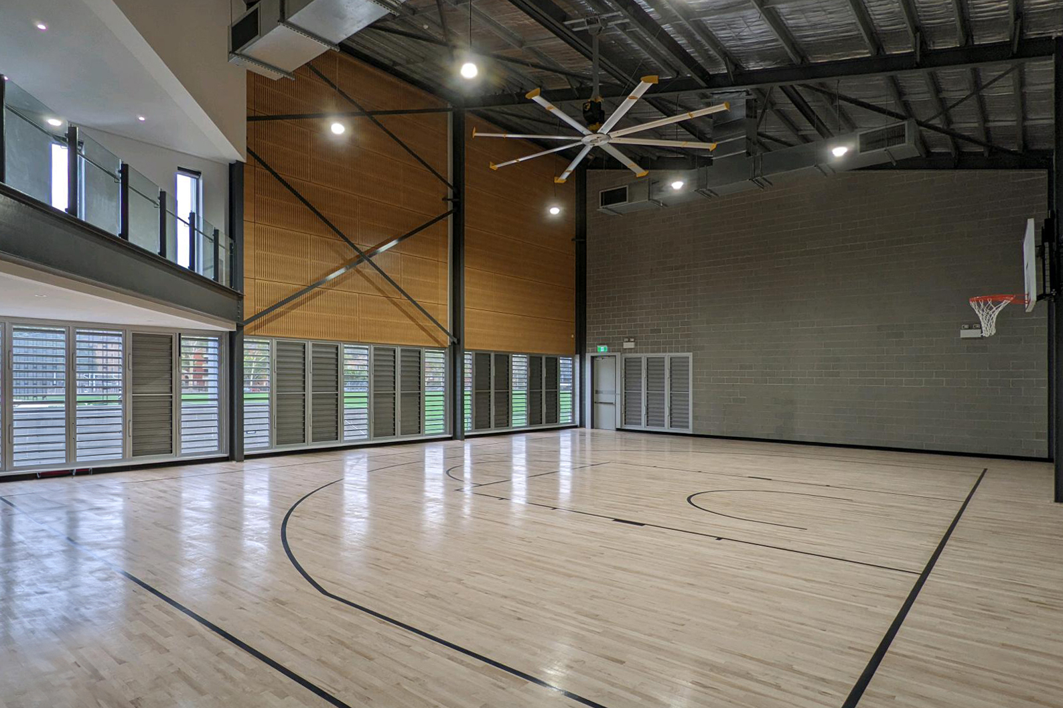
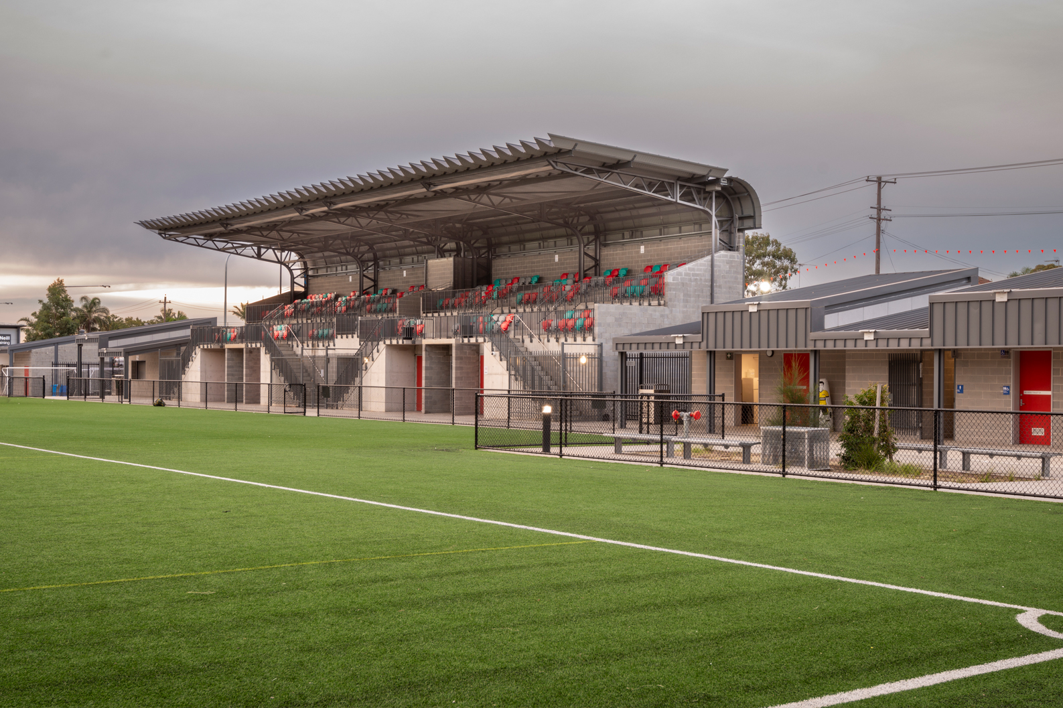
BKA developed the masterplan and provided full architectural services for the staged precinct renewal.
