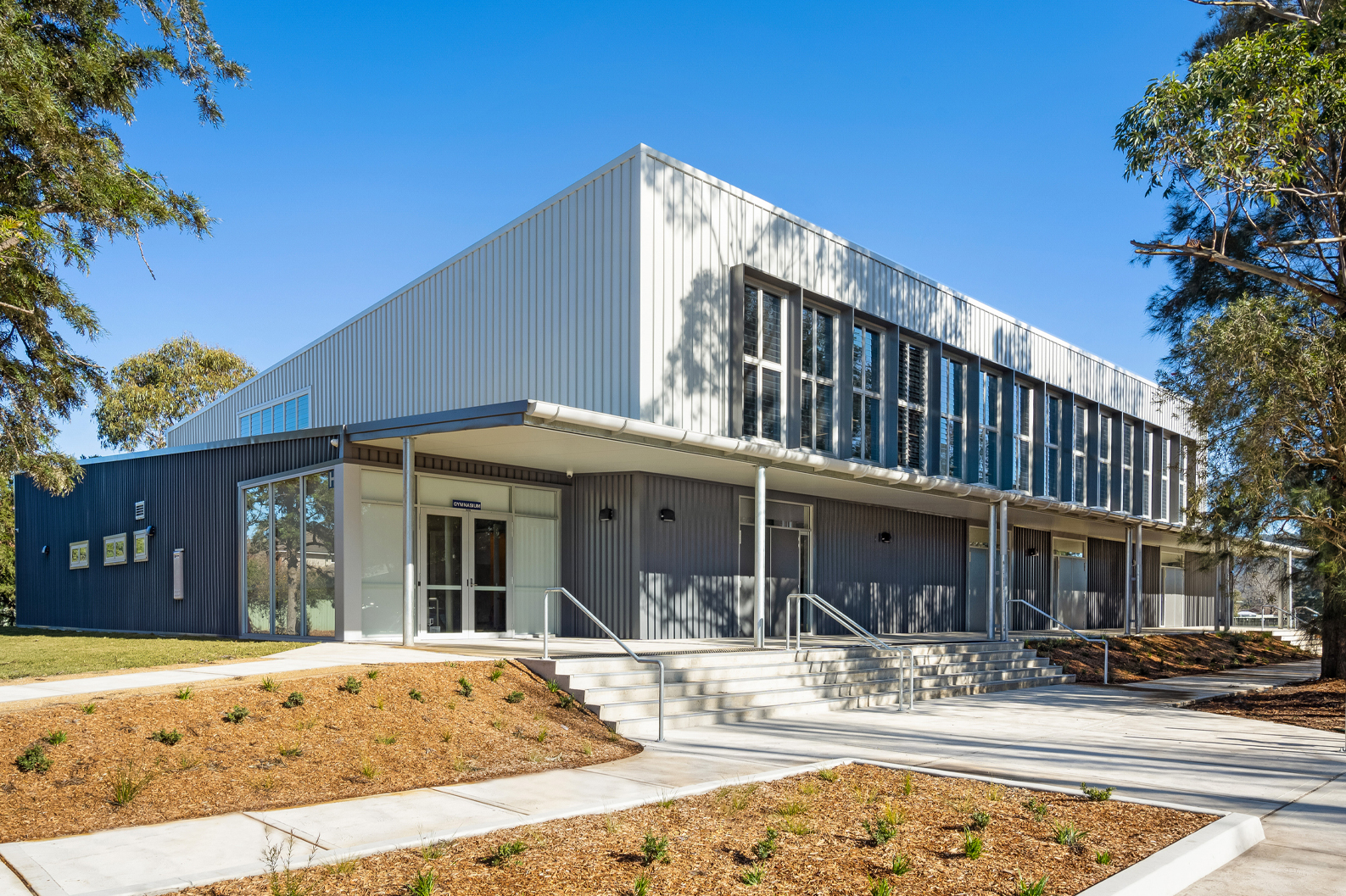Nepean Creative and Performing Arts School

- Client
- Department of Education
- Location
- Emu Plains | Dharug Country
- Sector
- Education
The coeducational secondary school for Years 7-12 accommodates nearly 1,000 students, including a selective stream for the Creative and Performing Arts.
BKA Architecture designed a multi-purpose hall with a capacity of up to 1,500 students to host performances, assemblies, and events, which neighbouring schools can also use. The hall includes seating, indoor sports courts with a gymnasium, storage rooms for sports and large equipment, toilet amenities, and back-of-house facilities. Additionally, the multi-purpose hall can accommodate OSHC facilities for students.
The design incorporates several environmentally sustainable initiatives, such as energy-efficient fixtures, solar panels, rainwater harvesting, and best-practice design to minimise the building’s environmental impacts.