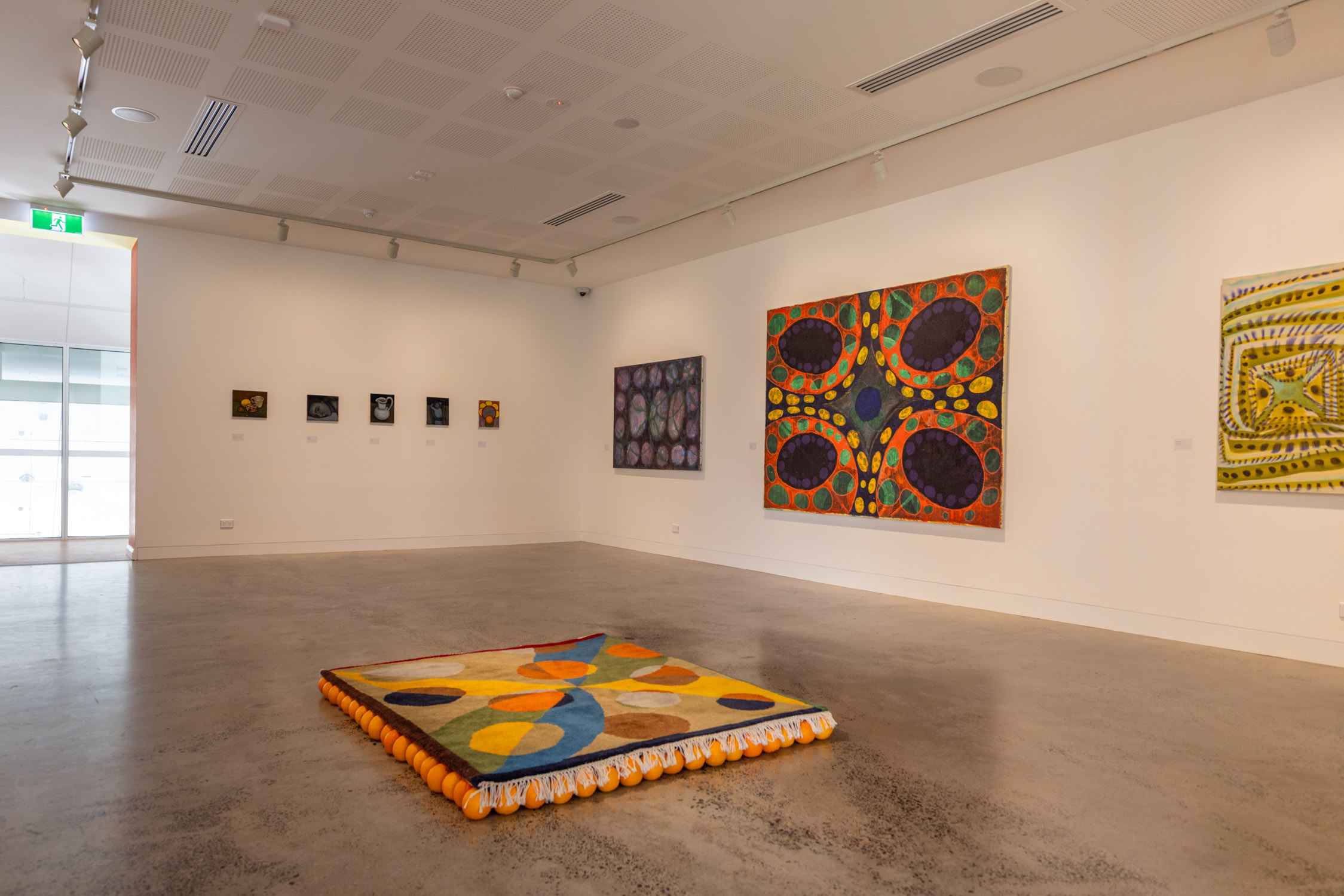Lismore Regional Gallery

- Client
- Bennett Constructions NSW
- Location
- Lismore | Bundjalung Country
- Sector
- Regional
Situated within the Quad precinct, the Lismore Regional Gallery occupies the original site of Lismore High School, adjacent to the neighbouring Northern Rivers Conservatorium of Music and Lismore Library. The gallery is housed in the former Block C of the school, a building that dates to the 1960s. During the 2022 Lismore floods, the building sustained substantial damage and required extensive remedial work.
Bennett Constructions engaged BKA Architecture to design and document the remedial and restoration works, including an extension, which received $6 million in funding allocated by the New South Wales and Federal governments and Lismore City Council.
Through BKA’s study of the gallery’s history and cultural significance, an opportunity was revealed to create dynamic new spaces that would benefit both patrons and artists. The spaces were reconfigured to accommodate a variety of initiatives, including an open-plan reception with a gallery shop to support designers, the conversion of the existing artist’s workshop into a café with extended seating and a commercial-grade kitchen, and the establishment of a light-filled new artist studio equipped with amenities. Part of the design for the new artist studio included opening it towards the landscaped courtyard, which is designed to host the gallery’s events.
Due to its location on a floodplain, the project encountered challenges in design and material selection for restoration. Materials were carefully chosen for their flood-resistant properties, which included sealed concrete and epoxy flooring, a reception desk made from Corian, and fibre cement sheets for the walls. Sealants were also applied throughout the building as a precaution against water ingress.
Additional infrastructure was installed to activate the Quad as a creative space, hosting a variety of community events, including music performances, light installations, and markets.