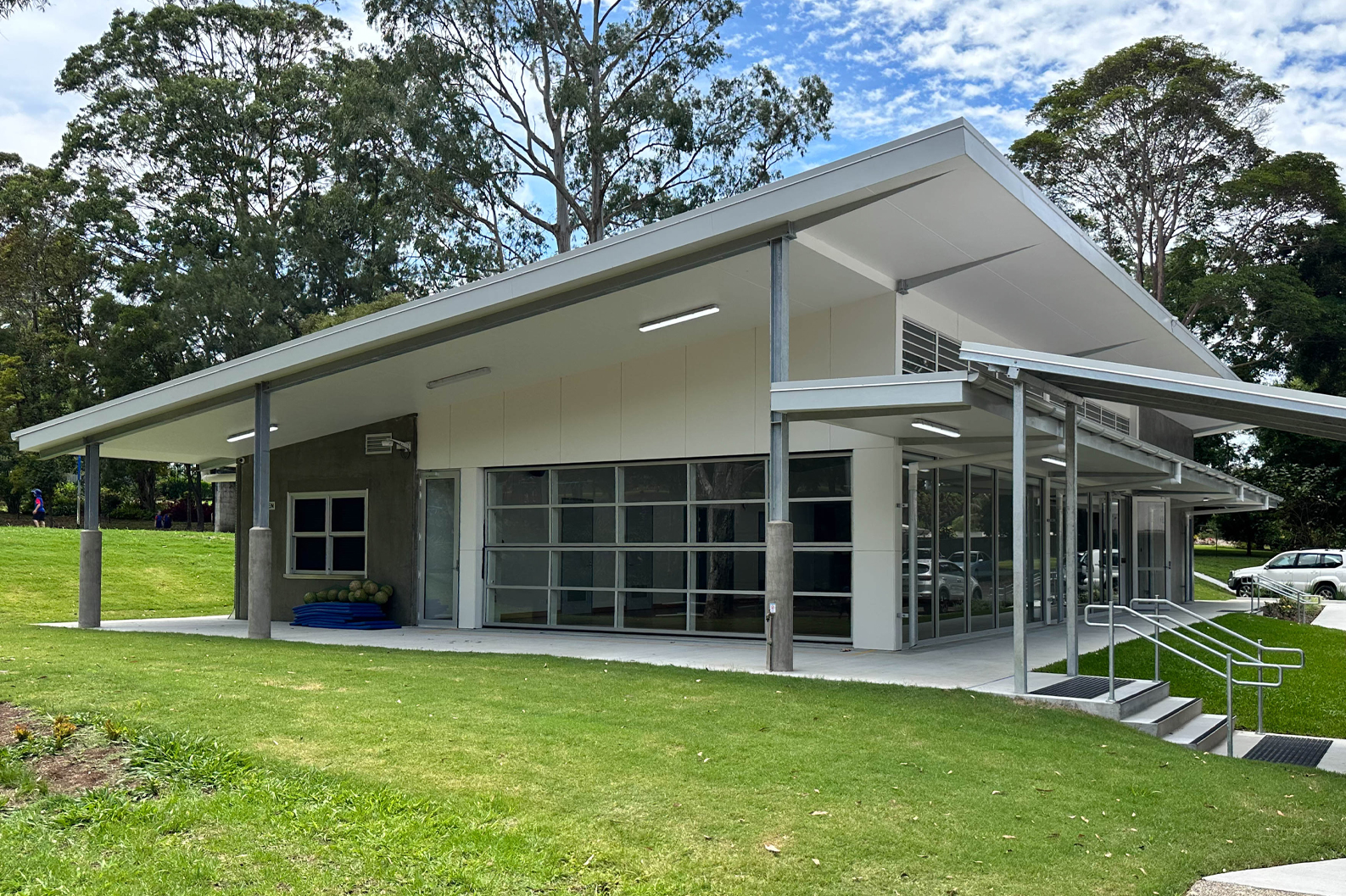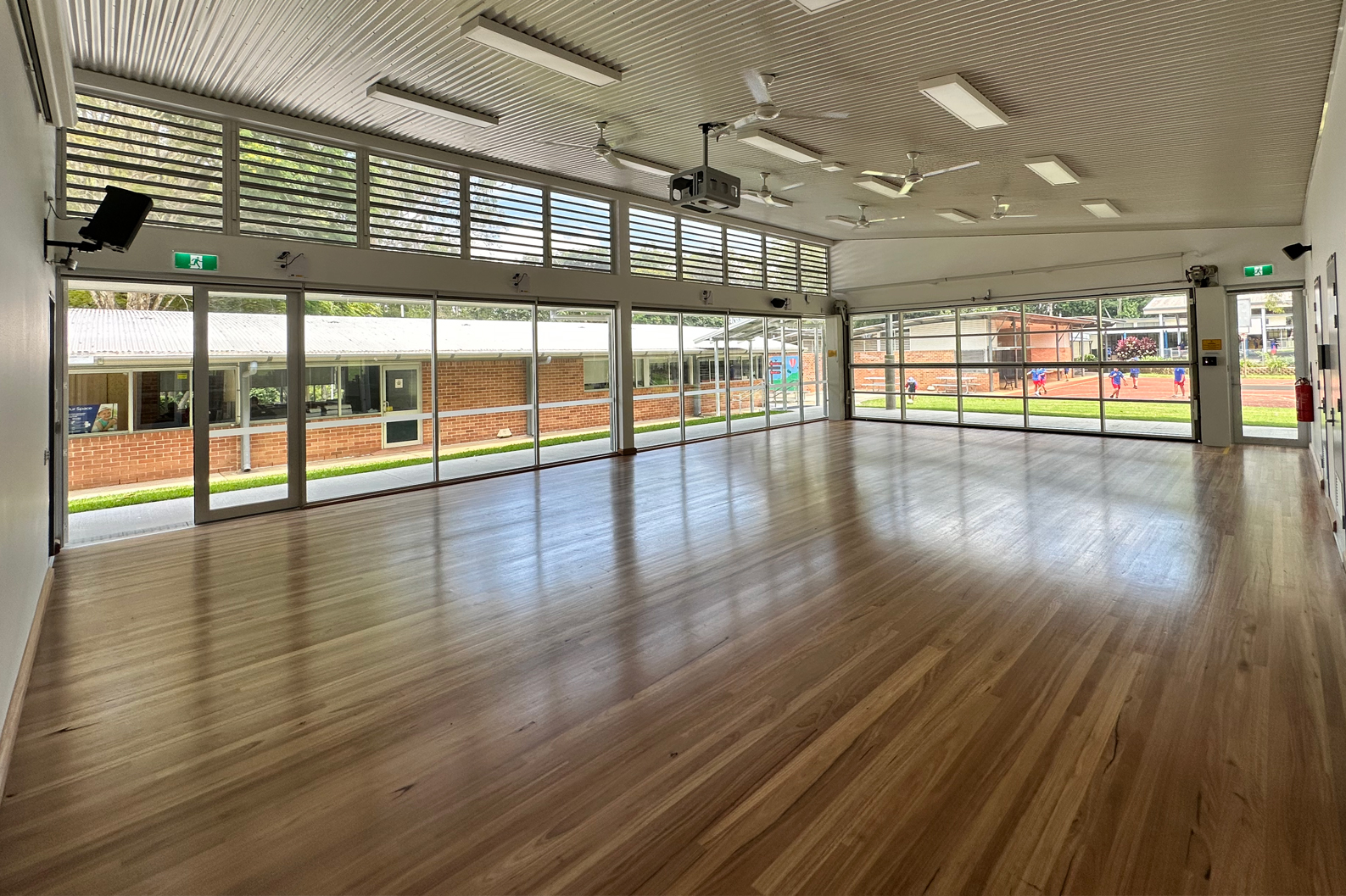Metro North Multi-Purpose Halls
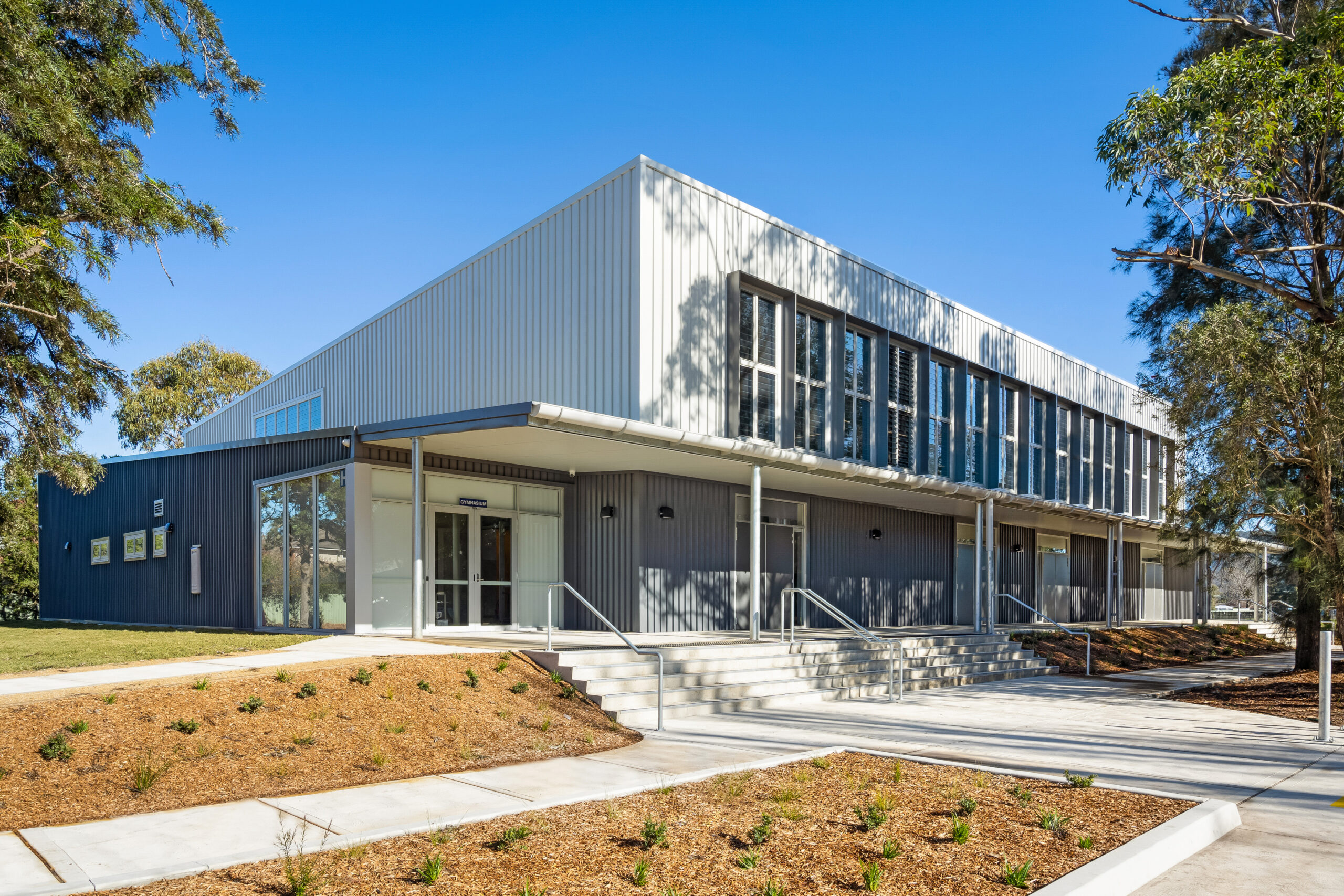
- Client
- School Infrastructure NSW (SINSW)
- Location
- Greater Western Sydney & Tintenbar | Dharug and Bundjalung Country
- Sector
- Education
BKA Architecture was commissioned by the NSW Department of Education through School Infrastructure New South Wales (SINSW) to conduct feasibility studies for multi-purpose school halls at four schools across the state.
Following this, we delivered a comprehensive suite of architectural services for three schools in Greater Western Sydney (GWS): Glenmore Park High School, Nepean Creative and Performing Arts School, and Jamison High School. BKA also provided concept designs and tender documentation for Teven-Tintenbar Public School, located in the Far North Coast of NSW.
The three projects in Greater Western Sydney were designed to meet the specific requirements and sites of each school, which were built concurrently. The schools accommodate performing arts learning units and provide additional support facilities for students. Furthermore, the designs thoroughly address the ESD and EFSG components to ensure the longevity and usability of the halls in the future.
Jamison High School
The progressive learning centre offers Science, Technology, Engineering, and Maths (STEM) and vocational education for over 1,100 students in Years 7 to 12.
The multi-purpose hall includes new timber flooring, indoor sports courts, sports and large equipment storage, new changing rooms and restrooms, and back-of-house facilities. BKA identified an opportunity to enhance the hall’s placement, improve its visual identity, and increase the activation of the existing external play areas with the connecting landscape and assembly spaces.
The new hall accommodates activities for exams, assemblies, and large gatherings, seating 450 students and staff, while enhancing community engagement in sports across Jamison, the nearby York Public School, and the local council.
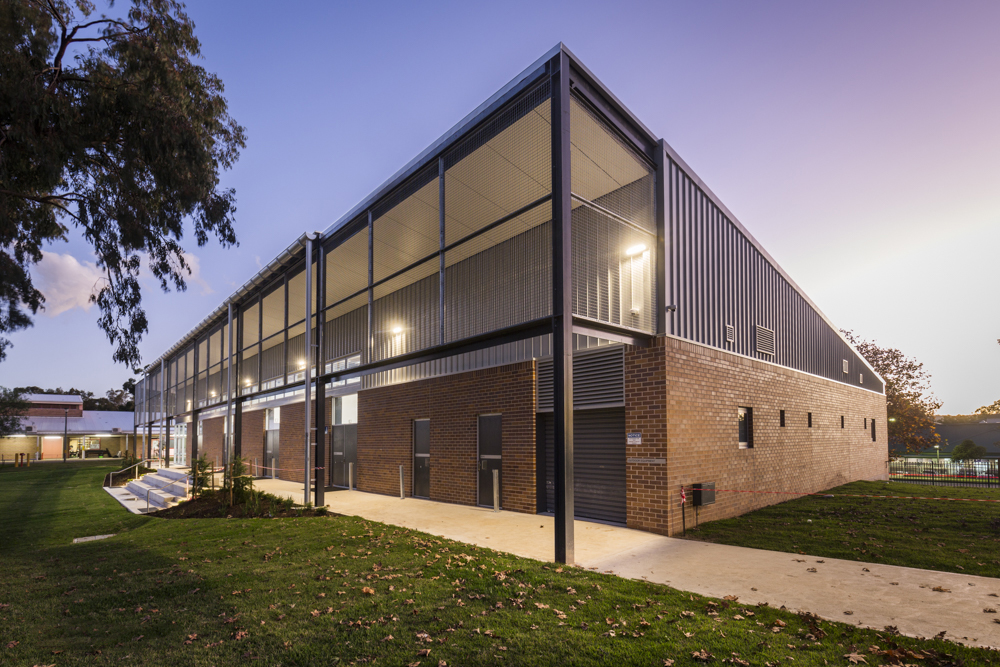
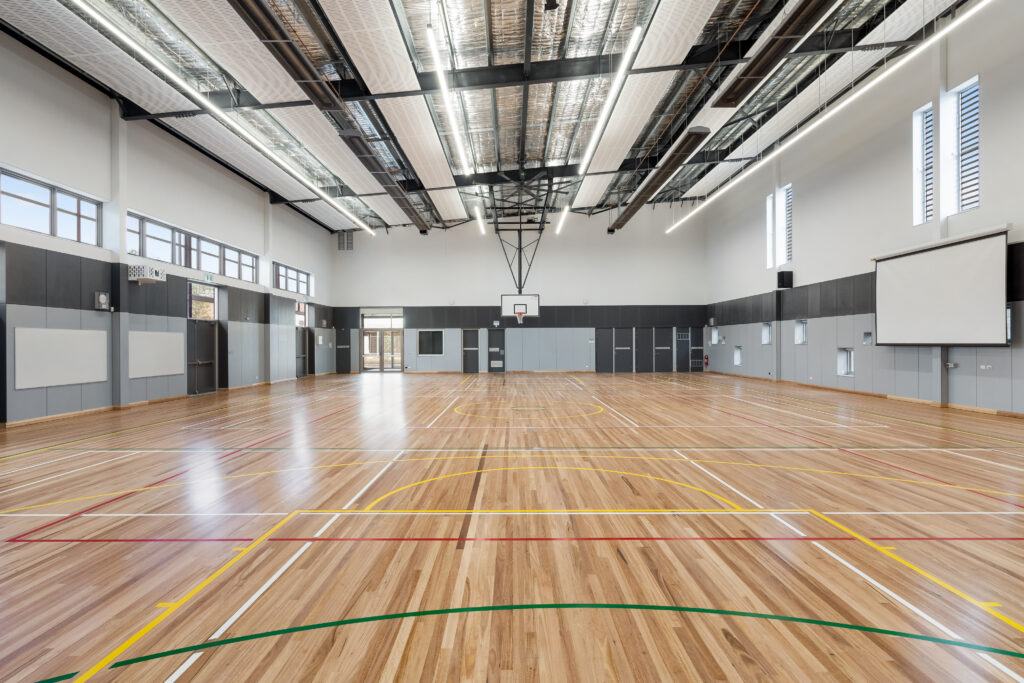
Glenmore Park High School
The building is designed as a Performing Arts and Learning Centre, catering to just over 1,000 students attending the school. Our team has incorporated Environmentally Sustainable Design (ESD) components to ensure its necessary longevity and usability for the future.
The multi-purpose hall is designed to accommodate up to 1,500 students. It features flexible learning spaces, a performance theatre with a raised stage, and a seating capacity of 238 retractable and 210 movable seats for students and staff. The front-of-house facilities include: an entry foyer, an open office, two flexible learning spaces, a first aid room, control and communication rooms, toilets, and a storage area. In the back-of-house, the hall also features a holding room, changing rooms, and storage areas.
In addition to accommodating performing arts learning units, it provides indoor sports facilities, a gymnasium, and an Outside School Hours Care (OSHC) support facility for students.
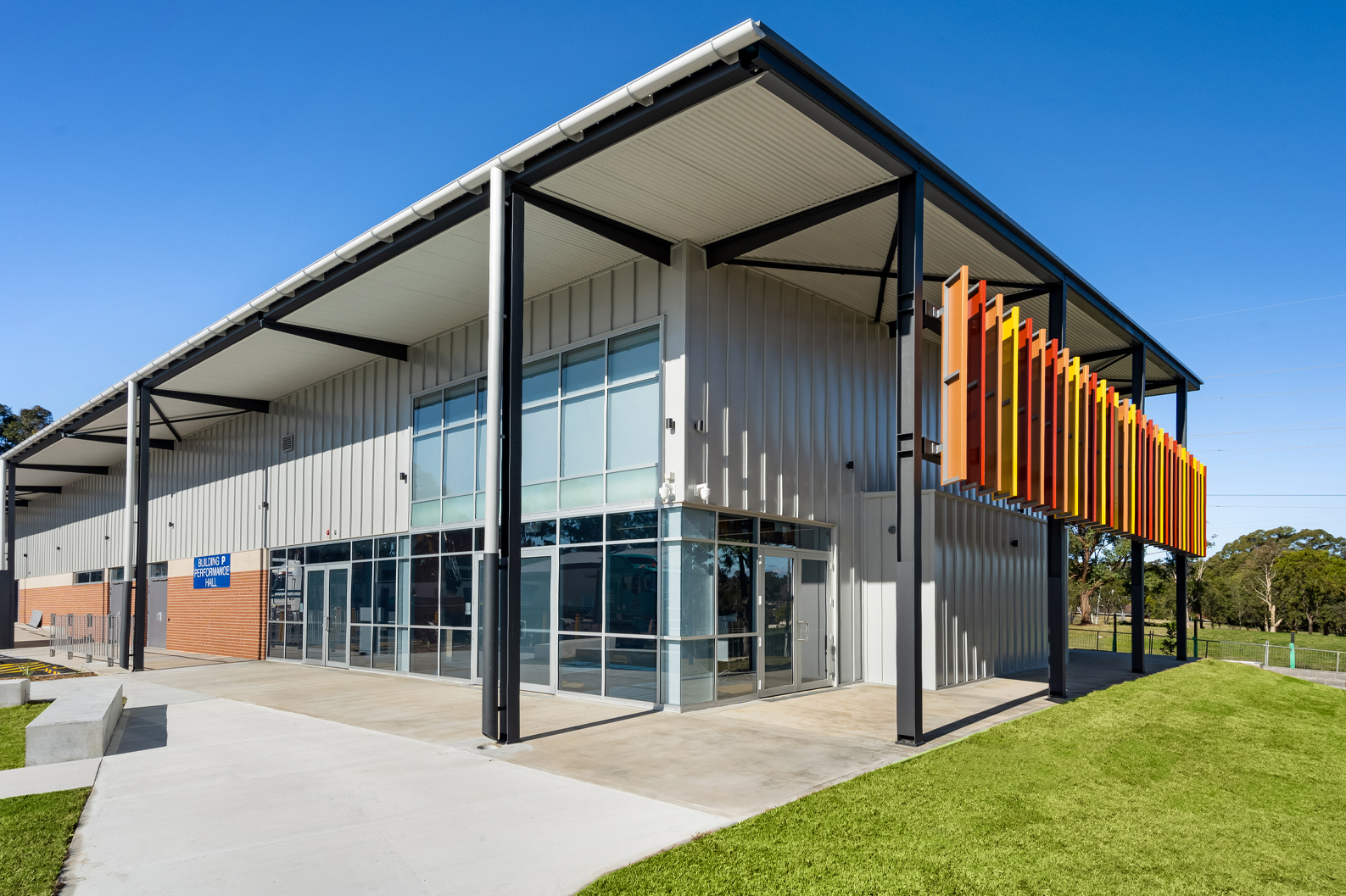
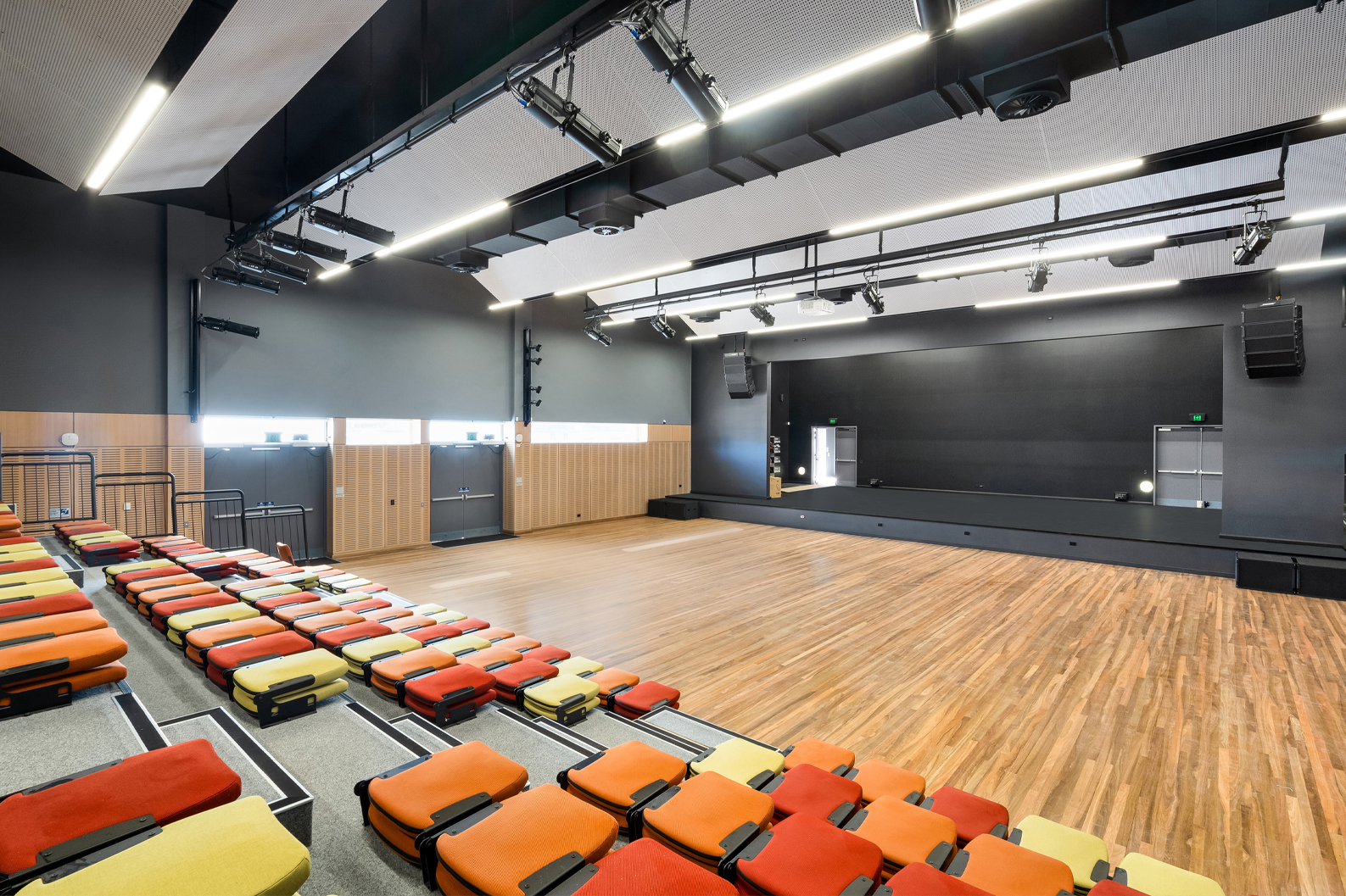
Nepean Creative and Performing Arts High School
The coeducational secondary school for Years 7-12 accommodates nearly 1,000 students, including a selective stream for the Creative and Performing Arts.
BKA designed a multi-purpose hall with a capacity of up to 1,500 students to host performances, assemblies, and events, which neighbouring schools can also use. The hall includes seating, indoor sports courts with a gymnasium, storage rooms for sports and large equipment, toilet amenities, and back-of-house facilities. Additionally, the multi-purpose hall can accommodate OSHC facilities for students.
The design incorporates several environmentally sustainable initiatives, such as energy-efficient fixtures, solar panels, rainwater harvesting, and best-practice design to minimise the building’s environmental impacts.
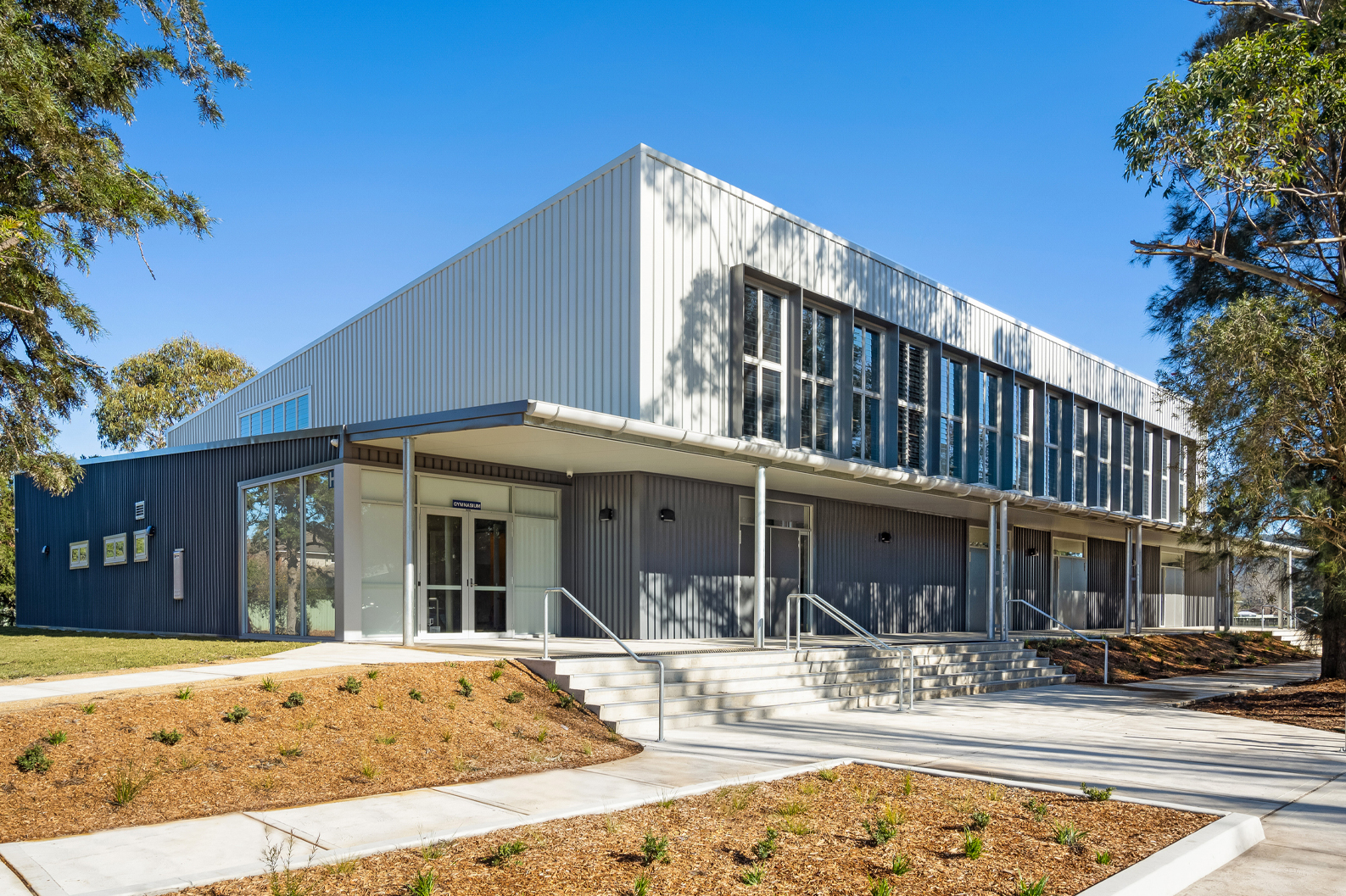
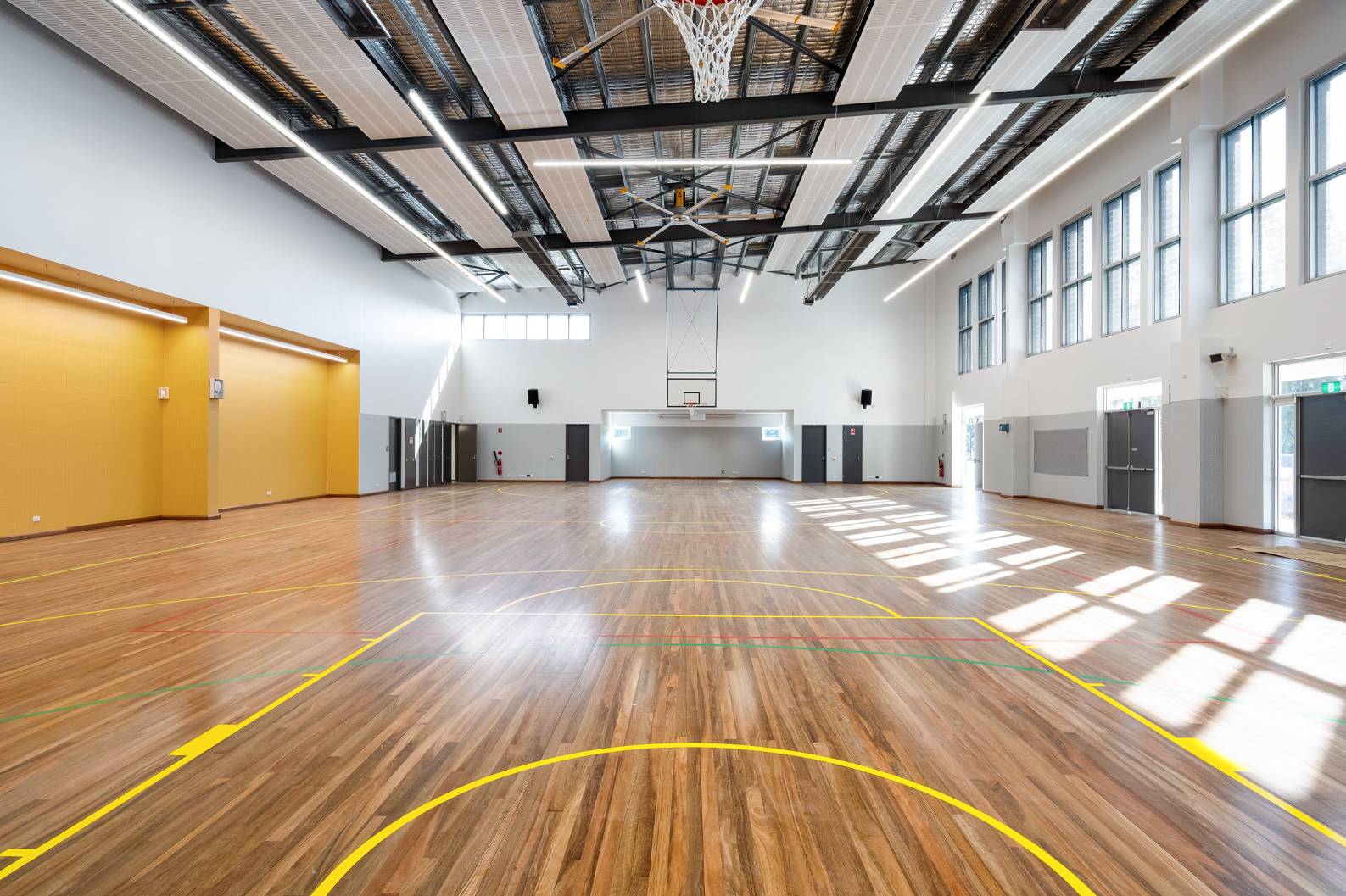
As part of the Metro-North Multi-Purpose Halls package, BKA provided concept designs for Phases 0-2 for Teven-Tintenbar Public School, located in the Far North Coast of NSW.
Teven-Tintenbar Public School
Situated in Ballina Shire, this regional school offers education from kindergarten to Year 6 for around 200 students.
The project involved developing a new hall to suit the existing building typology, where BKA provided the following services: Business Cases, Master Planning, Concept Design, and Tender Documentation. These services provided a comprehensive understanding of the community’s needs and wants for the hall.
The hall features a canteen area, kitchenette, storage space, and accommodates Outside School Hours Care (OSHC) services.
BKA integrated ESD components into the design to ensure the necessary longevity and usability in the future, while also incorporating passive solar design elements. The building was oriented towards the existing courtyard, forming a connection between the outdoors and indoors, while maximising cross ventilation.
