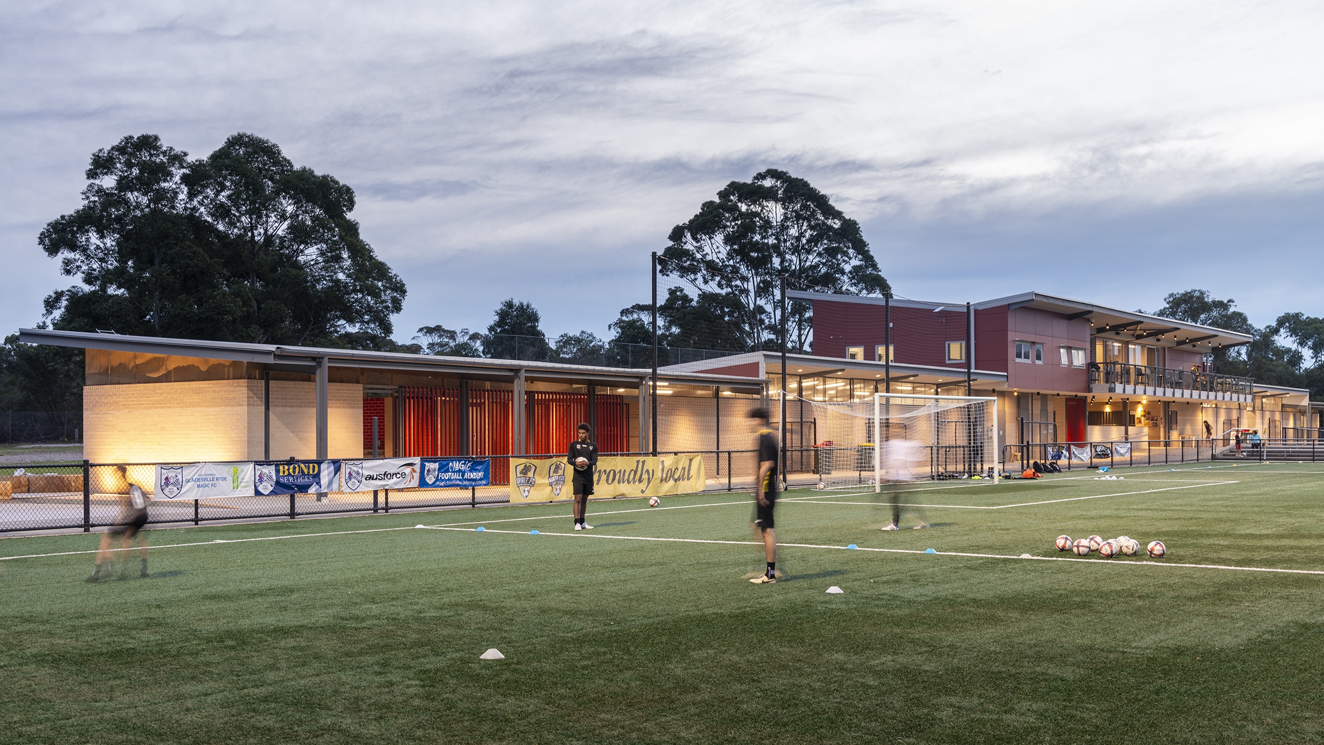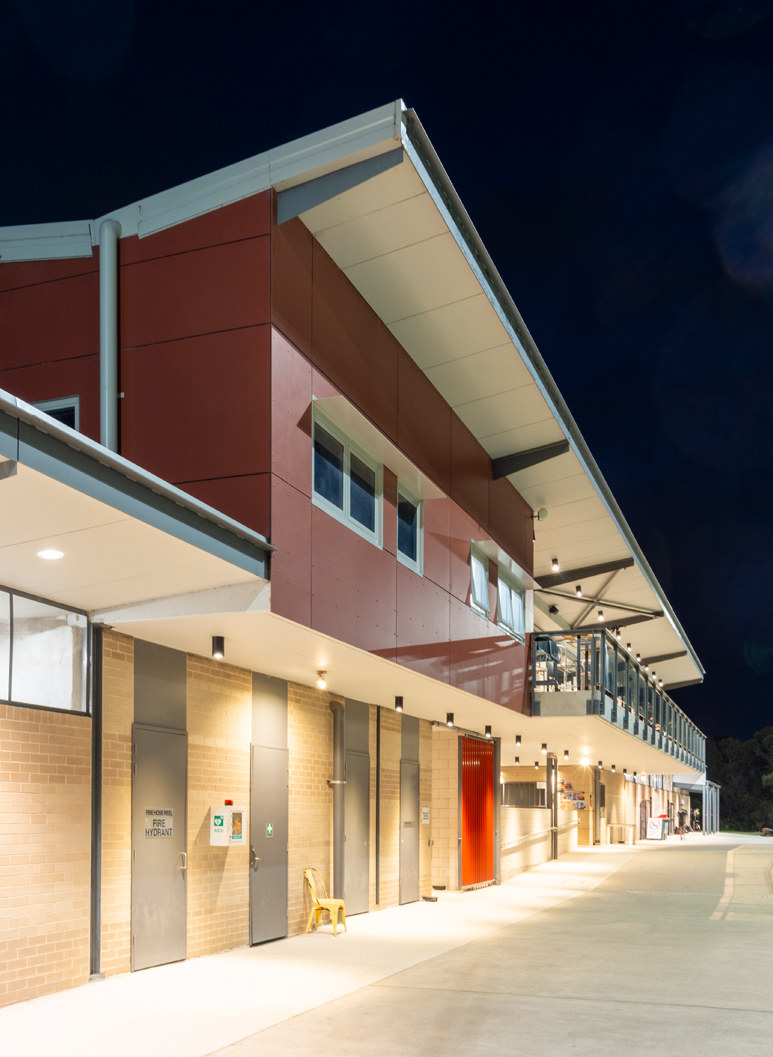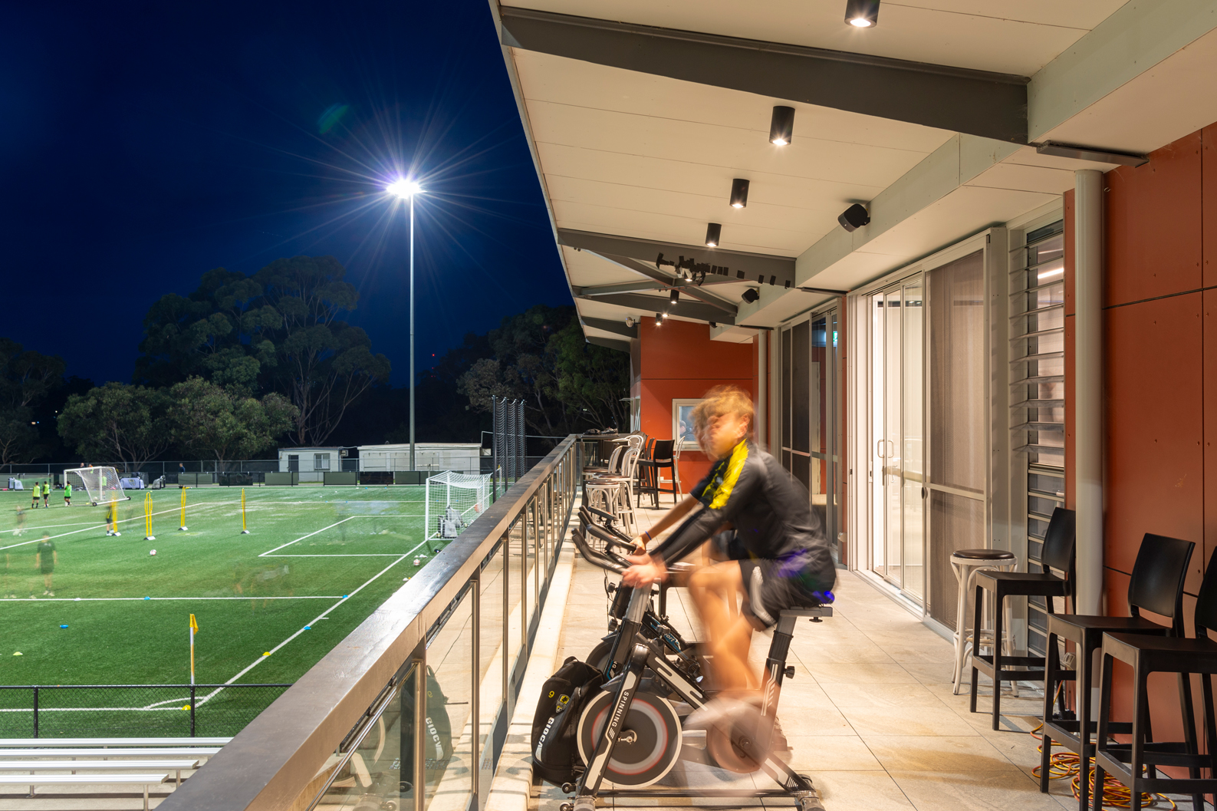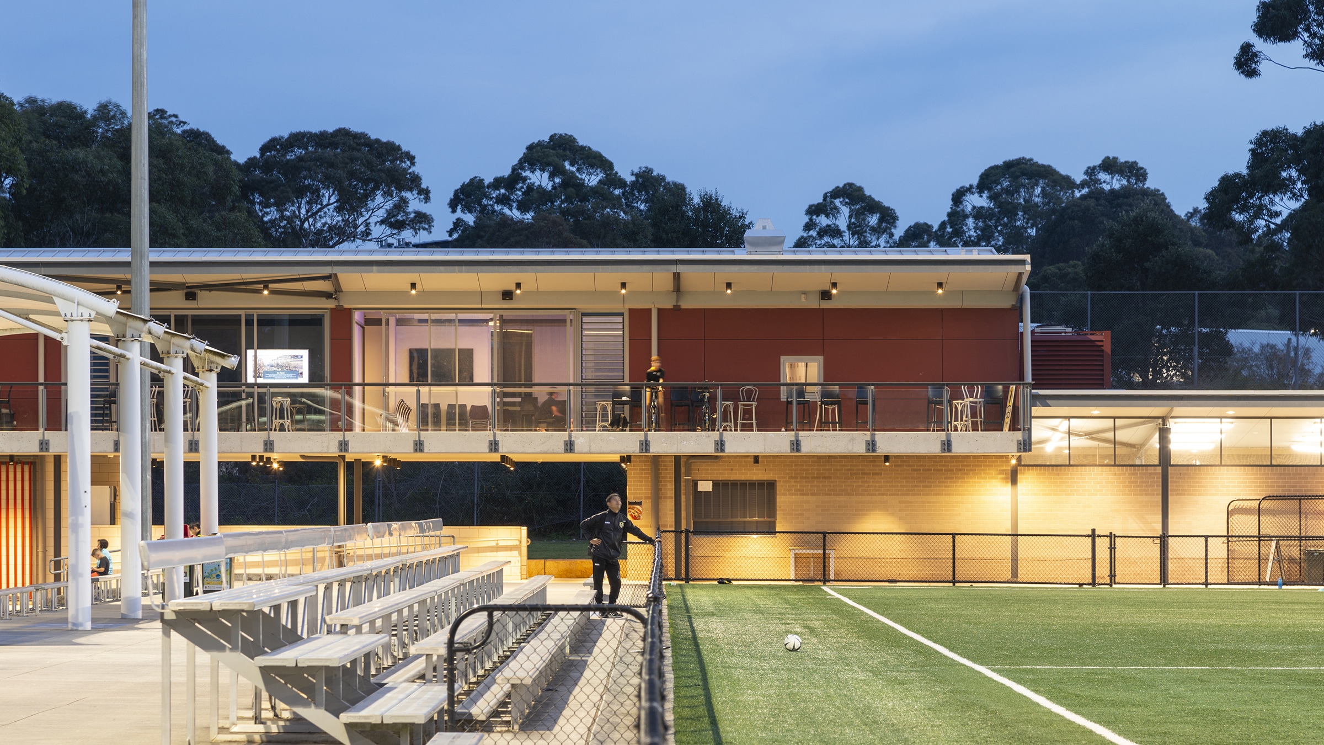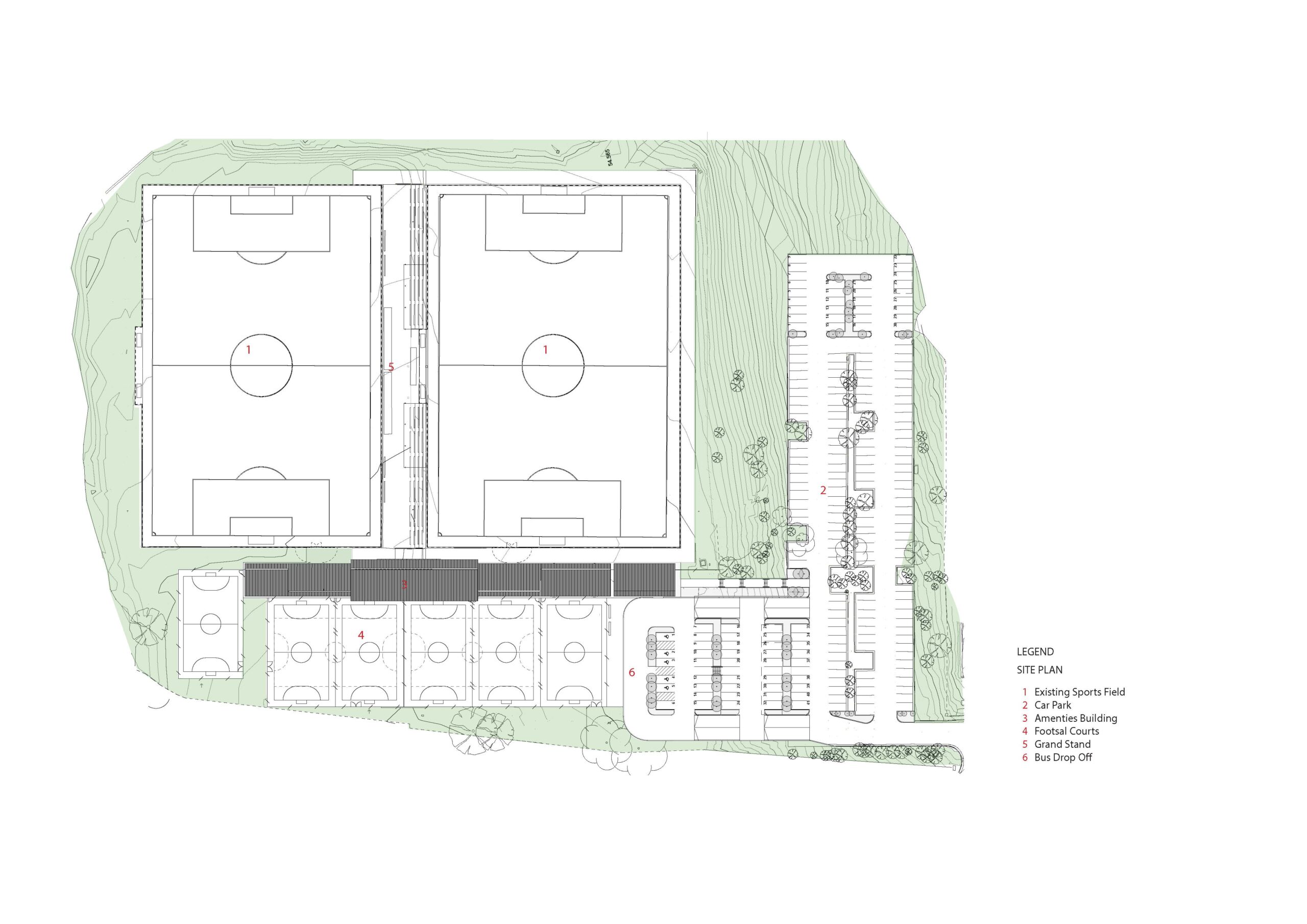Christie Park Sports Ground Amenities
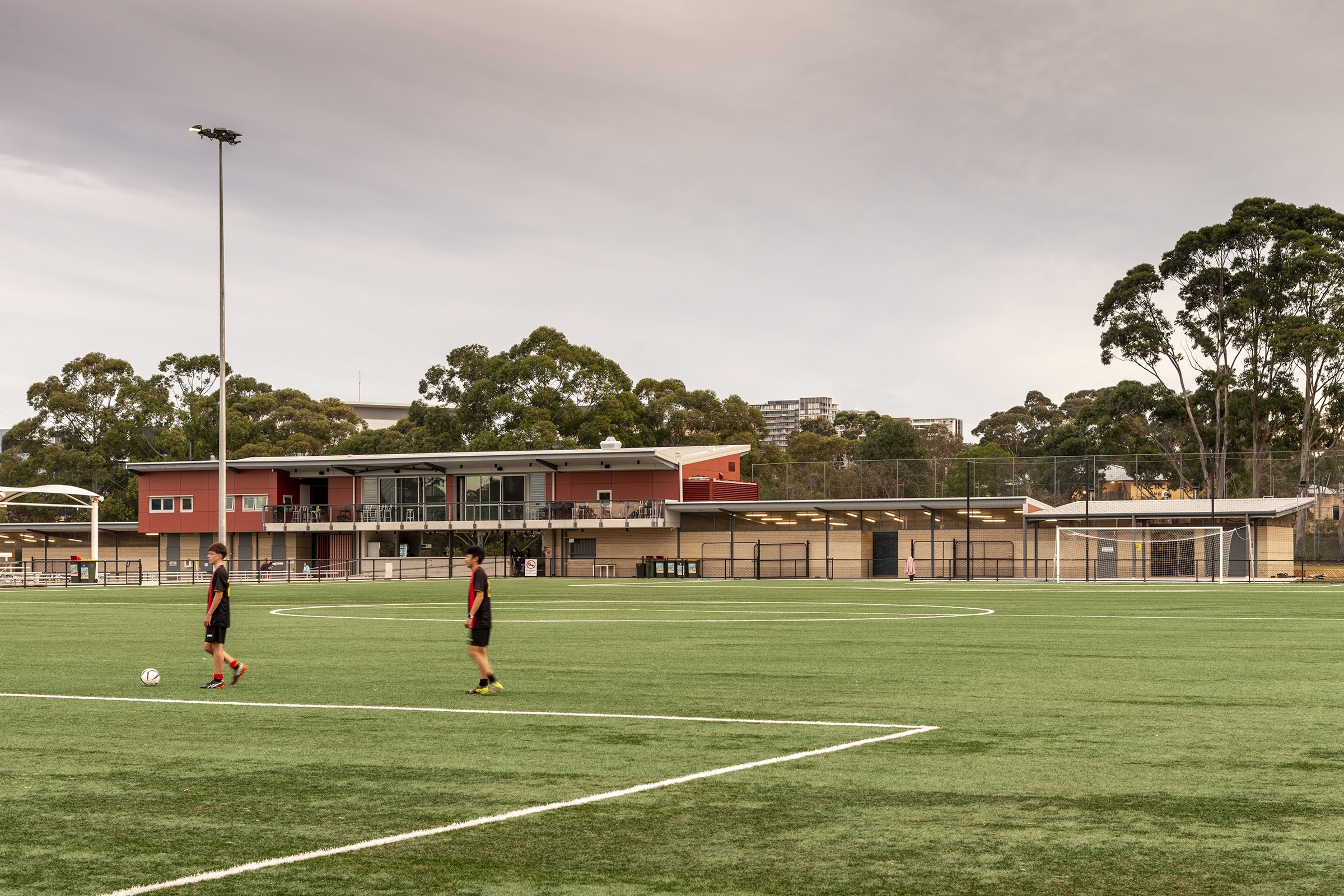
- Client
- City of Ryde Council
- Location
- North Ryde | Darug Country
- Sector
- Sports Facilities
The City of Ryde Council commissioned BKA Architecture to upgrade the amenities at Christie Park Sports Ground in Macquarie Park. The amenities building is the second stage of a three-stage master plan to enhance the facilities and capabilities of the football community in North Western Sydney.
Throughout every stage of the project, we focused on community engagement, demonstrating our commitment to delivering the best outcome for the project. The brief required the amenities to meet the diverse needs of the community and sporting grounds, including the design of bathrooms, change rooms, a kiosk, storage areas, a function room, an office, and associated staff facilities.
While creating a functional building to serve the community’s various needs, the design also exploits the views of the playing fields, which are maximised on level one, where the function room and office are located.
