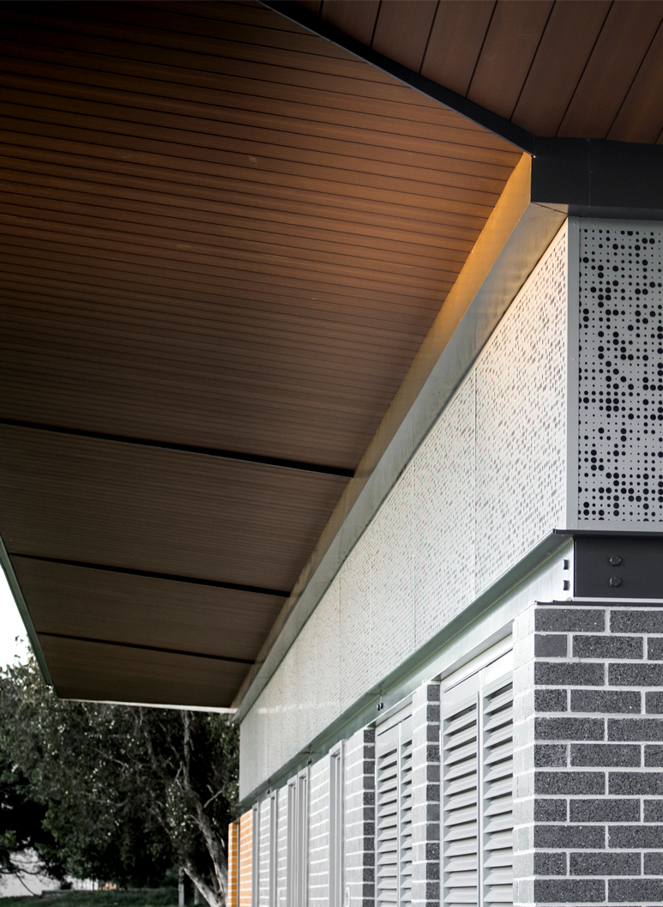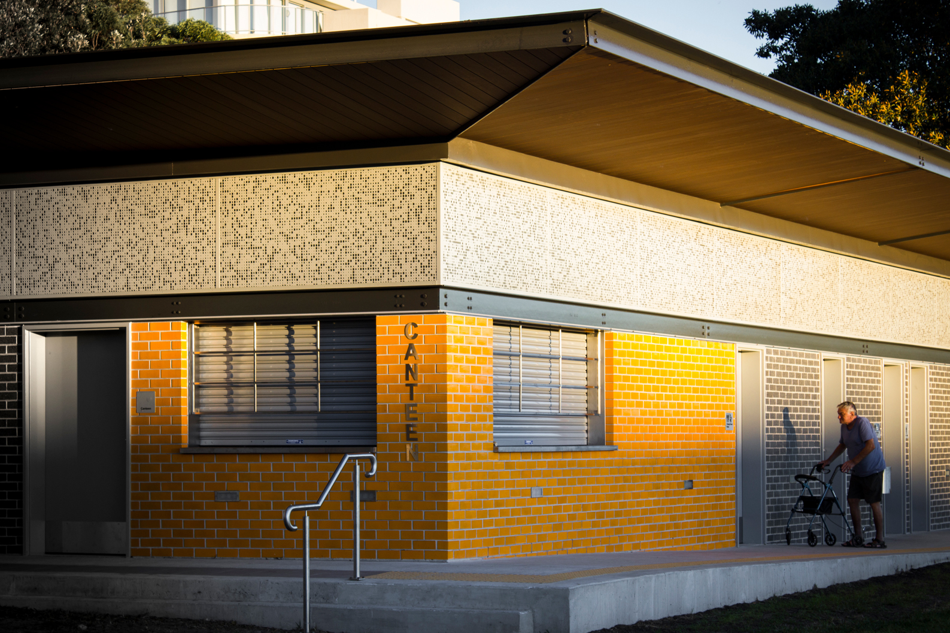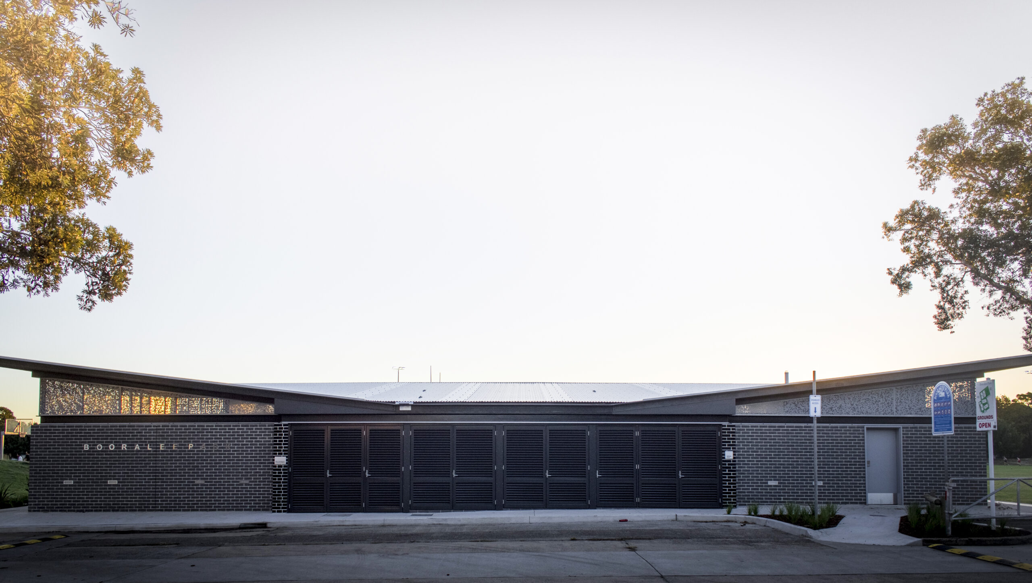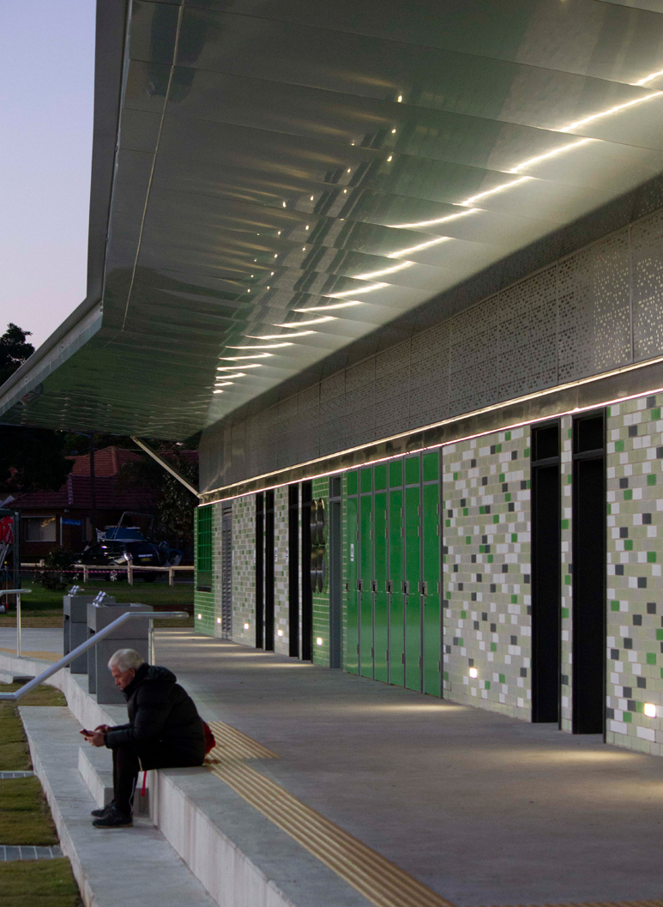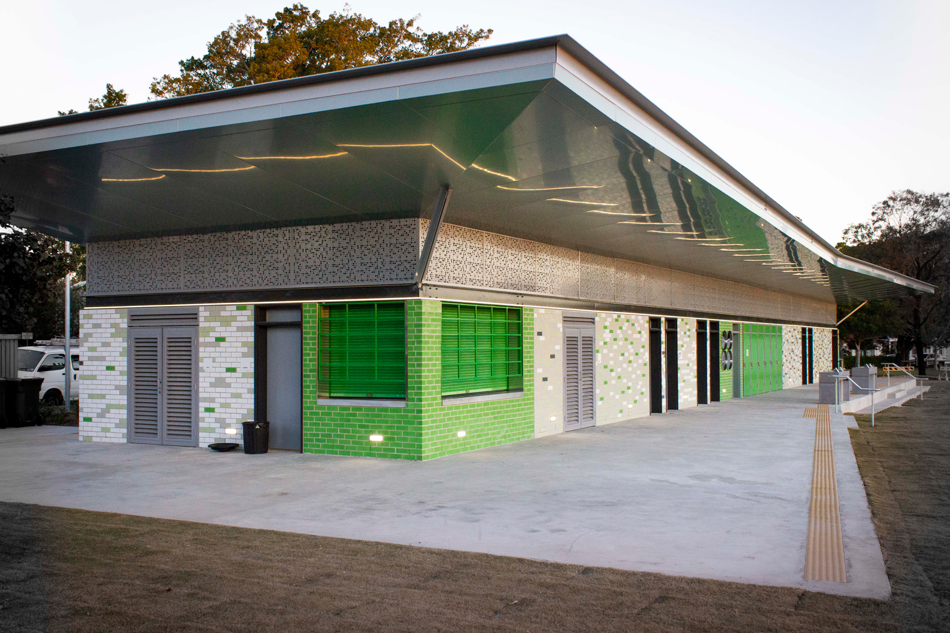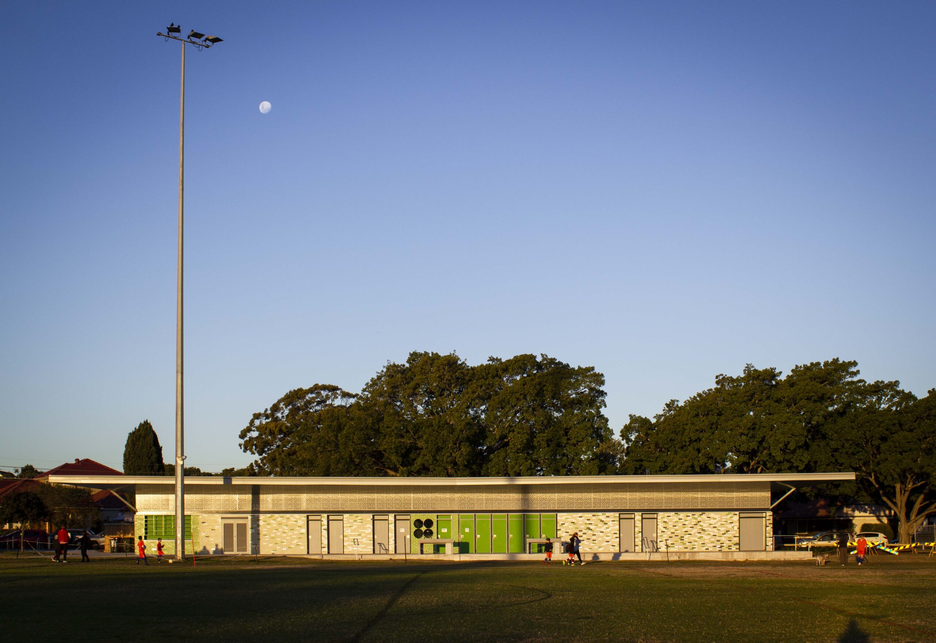Bayside Council Amenities
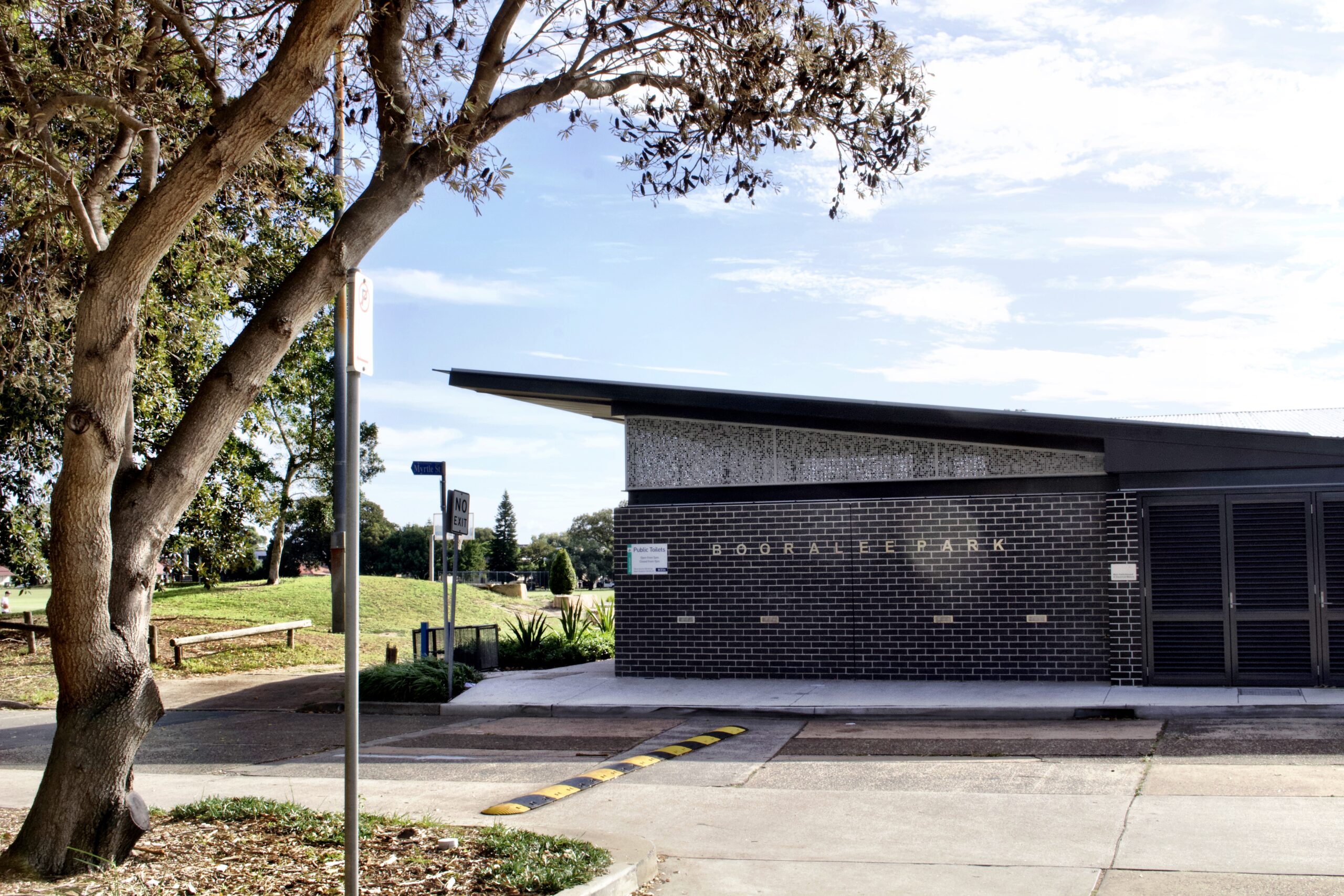
- Client
- Bayside Council
- Location
- Botany Bay | Bidjigal Country
- Sector
- Community
BKA was tasked with replacing outdated amenities blocks in two sporting fields within the Bayside Council LGA.
The first, in Booralee Park, emerges from its context as a striking landmark clad in glazed brick in shades of grey, silver, and black, offset by a golden yellow. Topped with a sculptural sailing roof lined with composite timber, the building offers accessible public amenities, in addition to a canteen and storage space.
The second, in heritage-listed Jellicoe Park, takes a light touch to its significant site while accommodating growing user numbers from local sporting clubs. Resting on a concrete podium base, the block grants spectators an elevated view of the playing fields and shelters them from the elements via a large cantilevered roof. Brick cladding wraps around the building, bringing together shades of green and grey that run the spectrum from light to dark.
