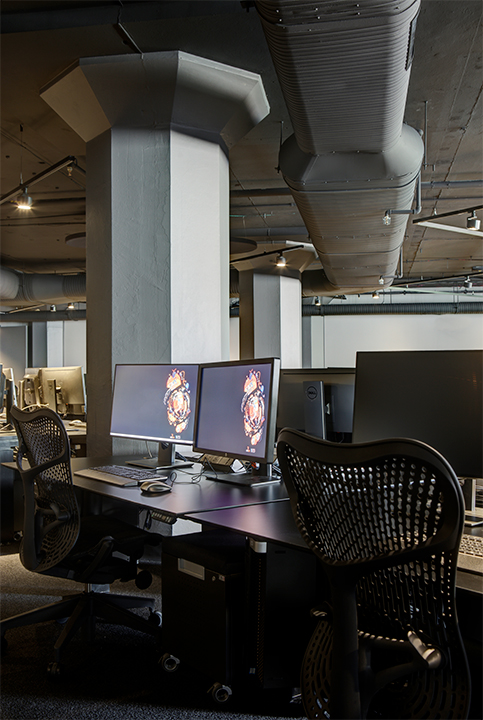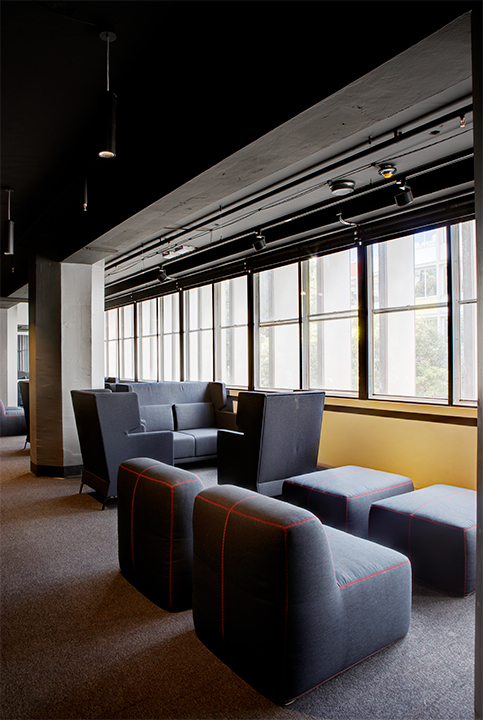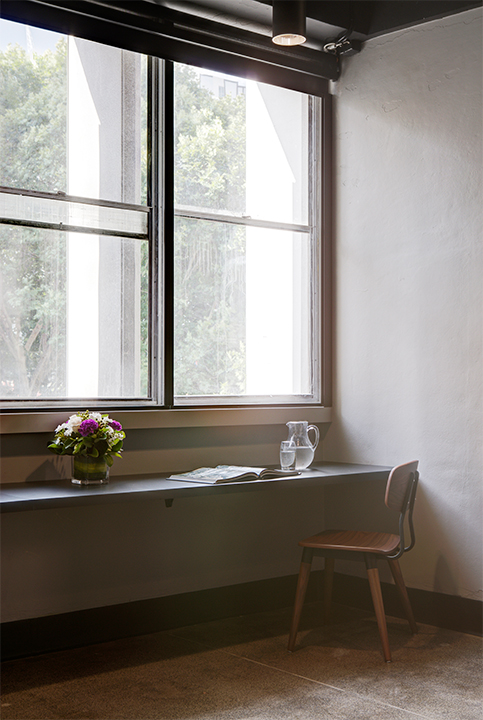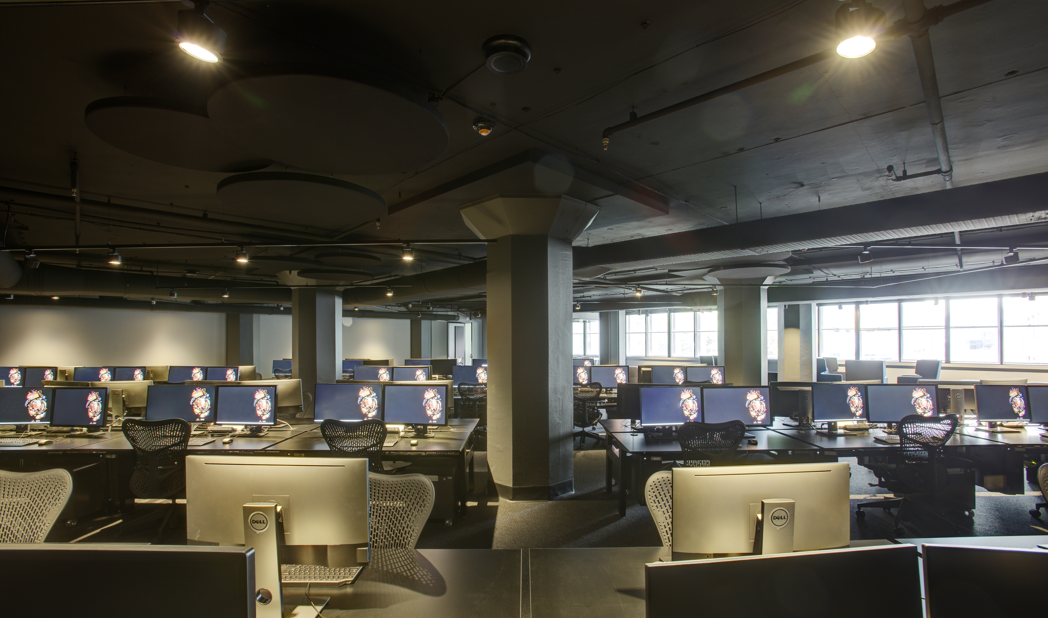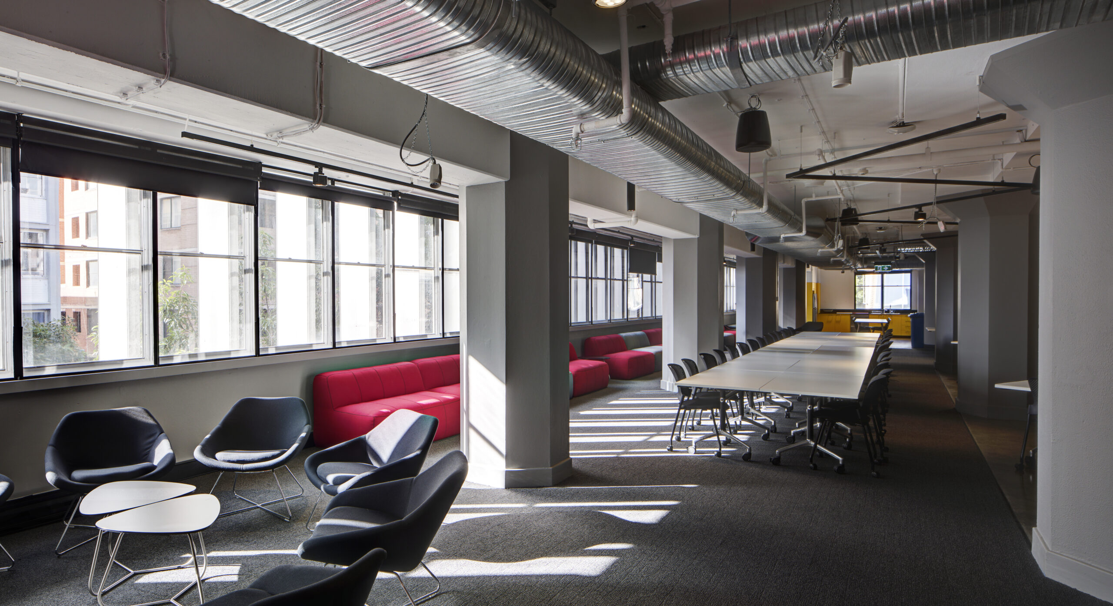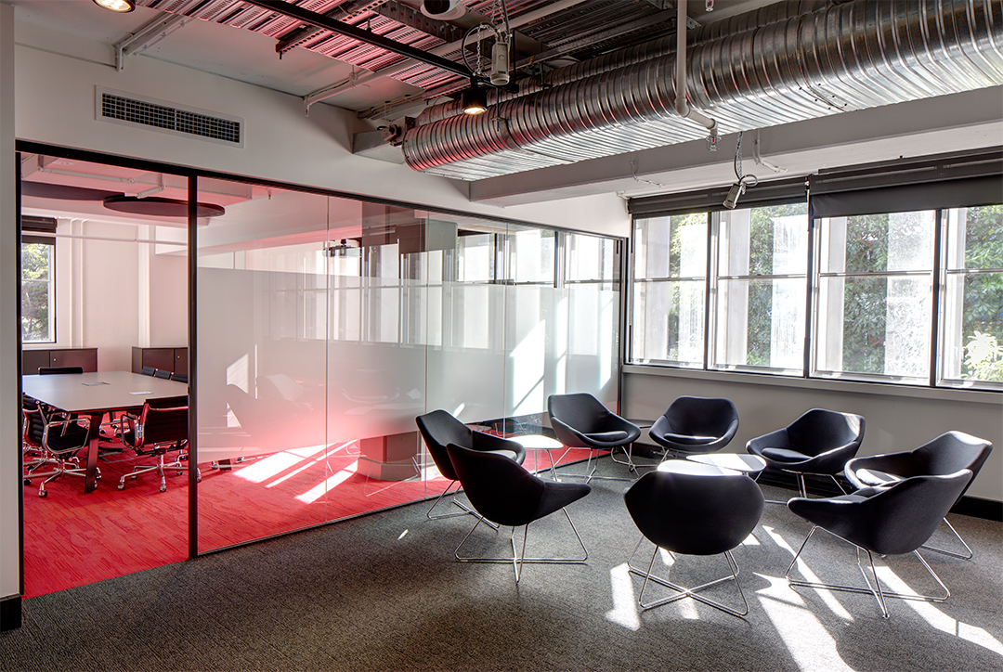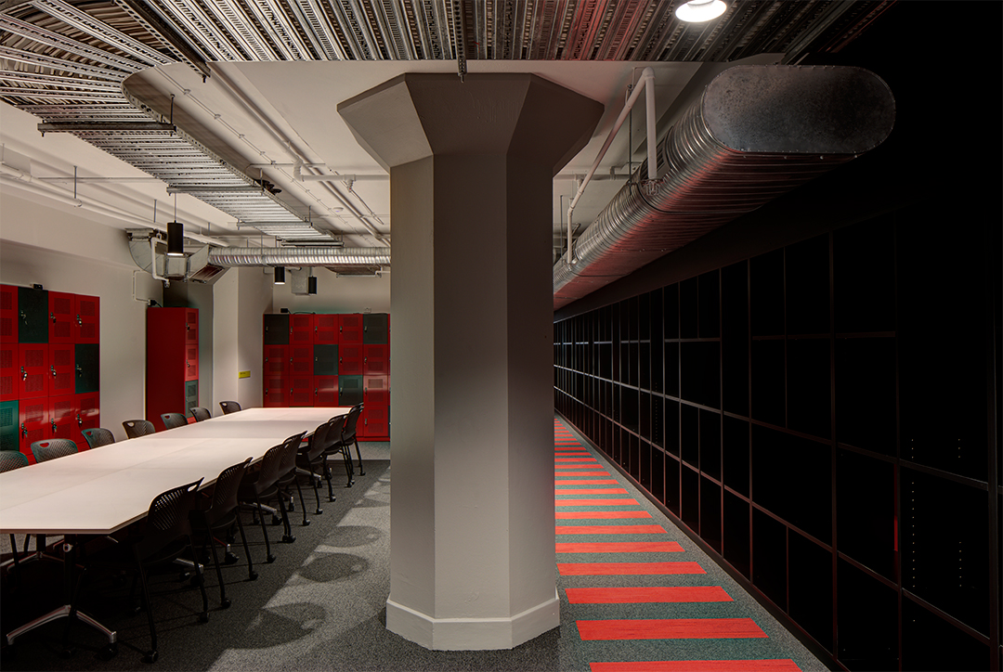UTS Animal Logic Academy & Studio
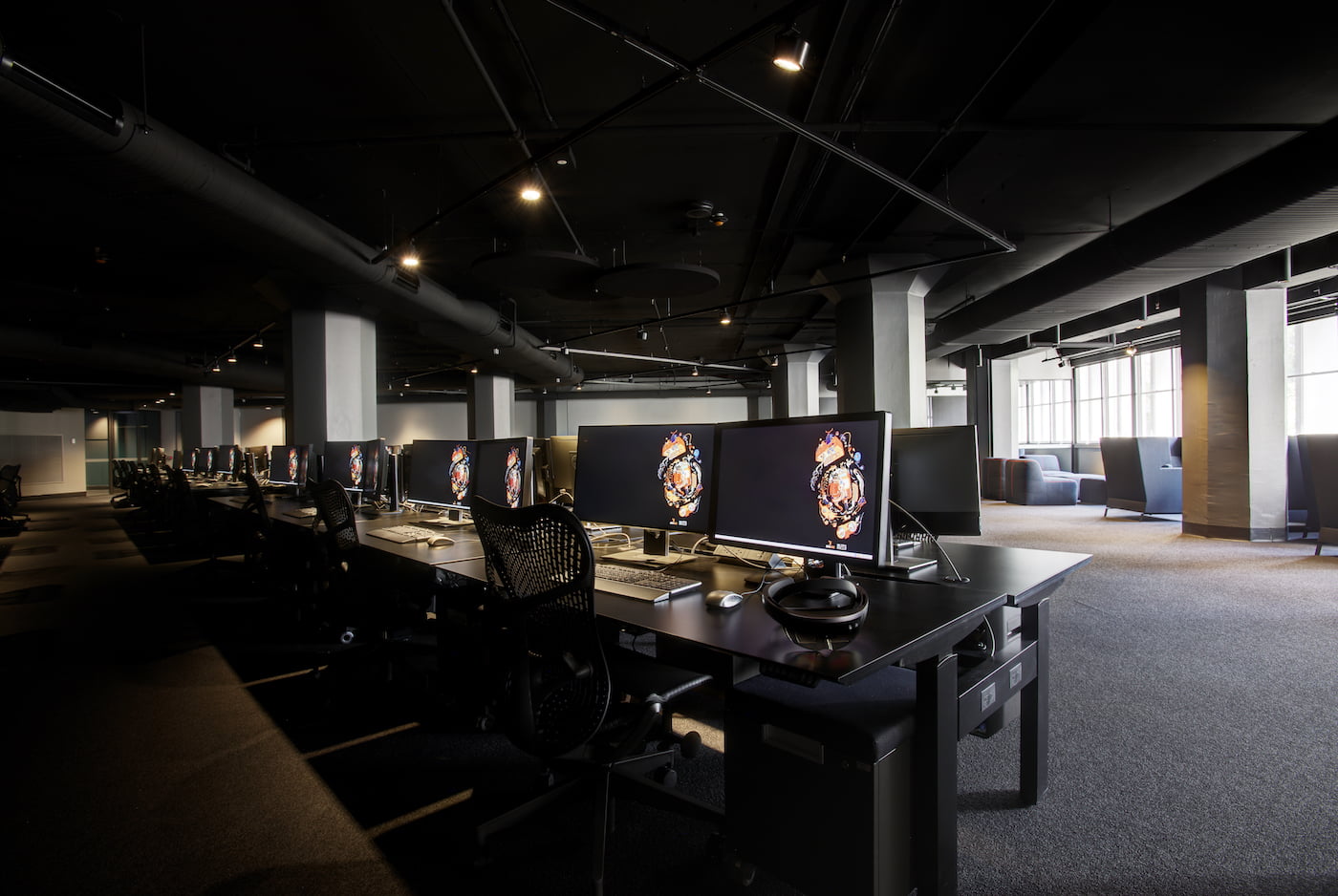
- Client
- University of Technology, Sydney
- Location
- Ultimo | Eora Country
- Sector
- Education
BKA Architecture was commissioned to design a studio fit-out for Australian animation studio, Animal Logic, and students enrolled in the UTS Bachelor of Creative Intelligence and Innovation (BCii) degree.
The brief emphasised that the new fit-out for Building 15 should provide adaptable workspaces, seamless circulation, and foster innovation while respecting the existing heritage-listed columns within the space. An open-plan studio was designed to enable transformation between different work modes. Workstations positioned at the centre of the floor plan facilitate small-group work, which can be easily relocated to accommodate large exhibitions. Meanwhile, soft furnishings around the perimeter provide breakout and collaborative spaces.
A restrained material palette has been applied throughout the studio, complemented by colour accents through furniture and carpets. The new design is both respectful of the building’s heritage context and contemporary, fostering new methods of collaborative working and celebrating the University’s dedication to design innovation.
