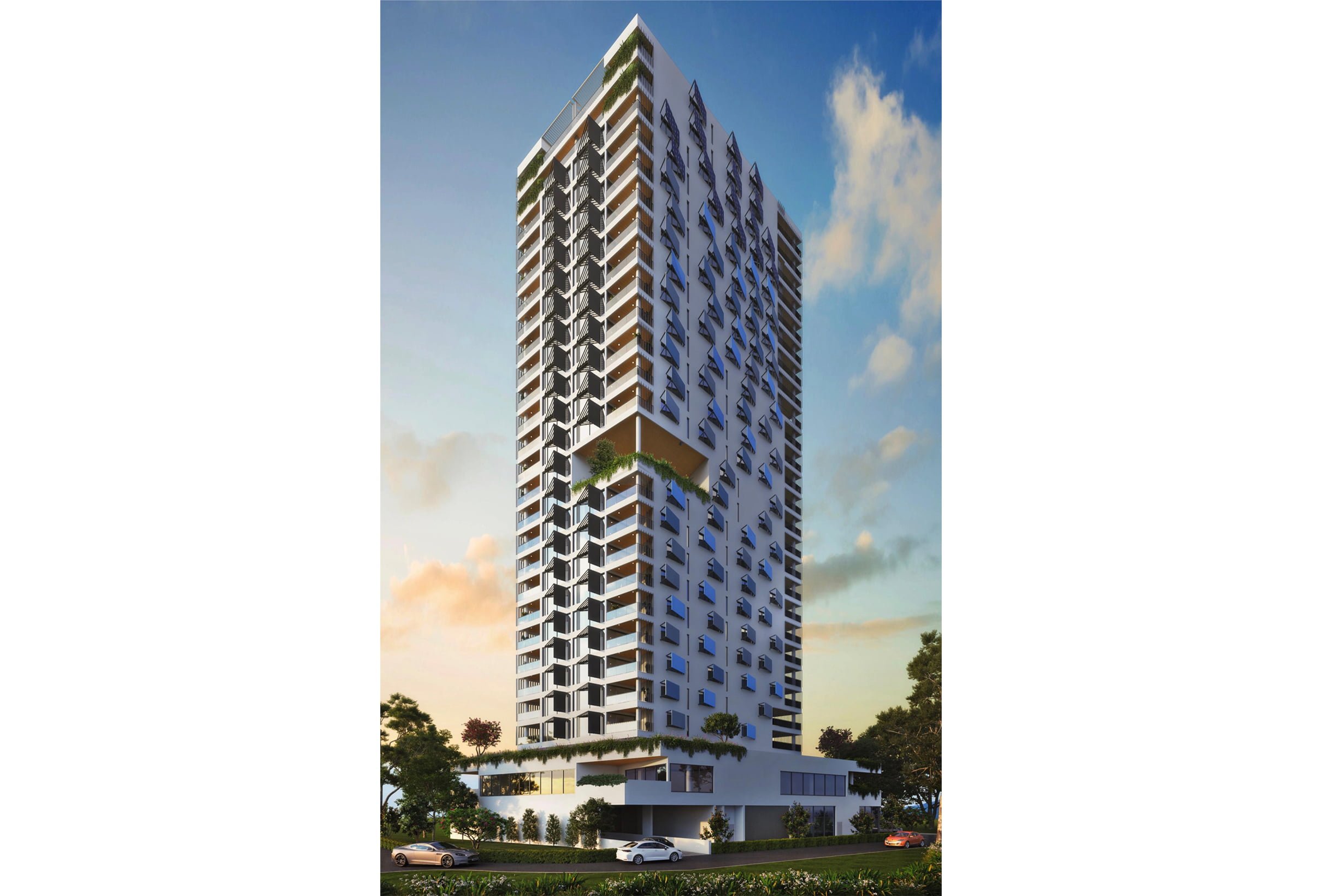Gordon Avenue, Chatswood

- Client
- Private
- Location
- Chatswood | Cammeraygal
- Sector
- Multi Residential
The planning concept is to design an economical simple building with a recurring floor to floor rectilinear efficient layout, with a continuation of columns, stacks, etc throughout the floors – and one which also allows the mix to change with the larger apartments to the top. Externally, a strong and considered facade treatment provides a new contribution to the streetscape. The design is in keeping with the revised plans for adjacent area. The facades are articulated and form an irregular rhythm with the use of ‘attachments’ which create a play of colour, shadows, and light whilst providing privacy and views. The core has been centrally located to provide ‘equal’ dimensions in both east/west and north/south axis. From the “given” setbacks – the parallel side boundaries have been centred creating a tapered setback increasing to the south. The core contains space for lifts, scissor stairs, stair pressurisation, waste chute, electrical riser, and hydrants. The width of the foyer is 1800 with a recess step to define each apartments entry. To the east a floor to ceiling window provides natural light and ventilation.